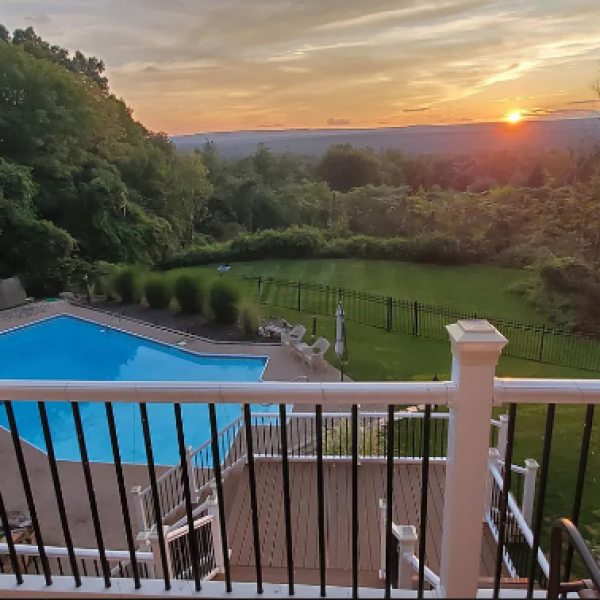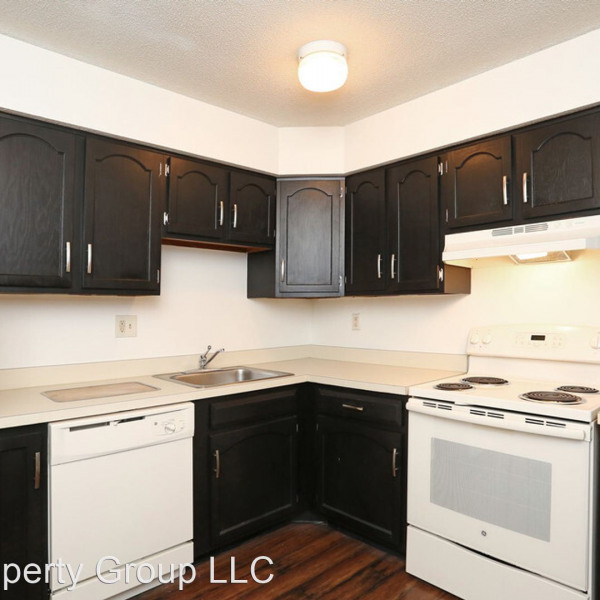45 Pine Hill Road $3,200

Quick Facts
Description
3 Bedroom Contemporary on Private Lot - This 3 bedroom, 2.5 bath home is located on a gorgeous and private 3.5-acre lot. A large deck spans the back of the home. Access the deck from the master bedroom, dining room or sunroom.
Plenty of natural light and airy feel from the open floor plan. First-floor master suite, complete with a jetted tub, and shower. Kitchen appliances include fridge, stove, and dishwasher. Microwave is a convenience item. Central Air. Wood burning fireplace in living area.
The second floor offers two more bedrooms and an updated bathroom. The walk-out basement has sliders and full windows.
Tenant pays for propane heat and hot water, trash, and electric. Tenant also responsible for landscaping, lawn maintenance, and snow removal.
No Smoking. Owner looking for a lease ending in Spring of 2022.
Application fee of $35 required for all applicants over 18. 1st month's rent and 1-month security deposit to move-in. Household gross monthly income must be at least 3x the rental rate. Owner looks for a minimum credit score of 650. If owner considers an application with credit under 650, an increased security deposit may apply. Showings by appointment only
Professionally Managed by Robert C. White & Company.
Broker: Robert C. White & Company LLC.
-Parking: 2 car attached garage.
-Heat: Propane paid by tenant.
-Hot Water: Propane paid by tenant.
-W/D: Available in the basement.
-Pets: Per owner discretion. Fee applies. No aggressive breeds.
(RLNE5783139)
Contact Details
Pet Details
Pet Policy
Small Dogs Allowed and Cats Allowed
Floorplans
Description
3 Bedroom Contemporary on Private Lot - This 3 bedroom, 2.5 bath home is located on a gorgeous and private 3.5-acre lot. A large deck spans the back of the home. Access the deck from the master bedroom, dining room or sunroom.
Plenty of natural light and airy feel from the open floor plan. First-floor master suite, complete with a jetted tub, and shower. Kitchen appliances include fridge, stove, and dishwasher. Microwave is a convenience item. Central Air. Wood burning fireplace in living area.
The second floor offers two more bedrooms and an updated bathroom. The walk-out basement has sliders and full windows.
Tenant pays for propane heat and hot water, trash, and electric. Tenant also responsible for landscaping, lawn maintenance, and snow removal.
No Smoking. Owner looking for a lease ending in Spring of 2022.
Application fee of $35 required for all applicants over 18. 1st month's rent and 1-month security deposit to move-in. Household gross monthly income must be at least 3x the rental rate. Owner looks for a minimum credit score of 650. If owner considers an application with credit under 650, an increased security deposit may apply. Showings by appointment only
Professionally Managed by Robert C. White & Company.
Broker: Robert C. White & Company LLC.
-Parking: 2 car attached garage.
-Heat: Propane paid by tenant.
-Hot Water: Propane paid by tenant.
-W/D: Available in the basement.
-Pets: Per owner discretion. Fee applies. No aggressive breeds.
Availability
Now
Details
Fees
| Deposit | $3200.00 |

































