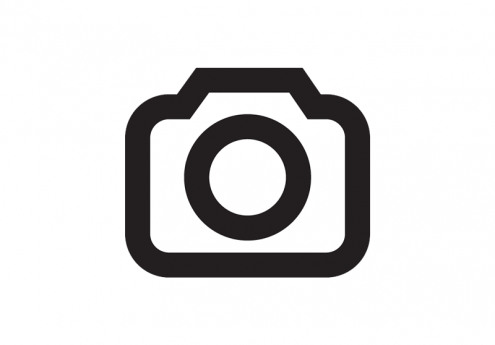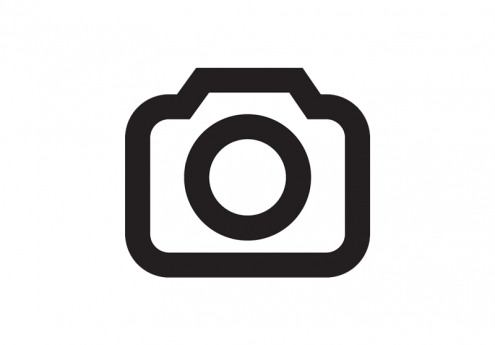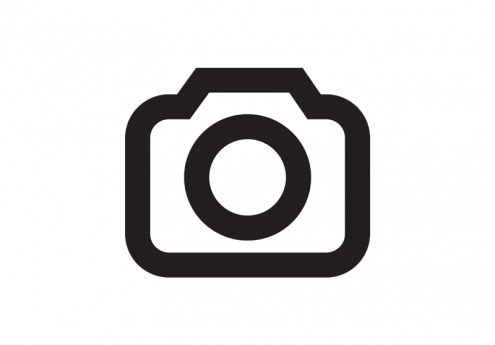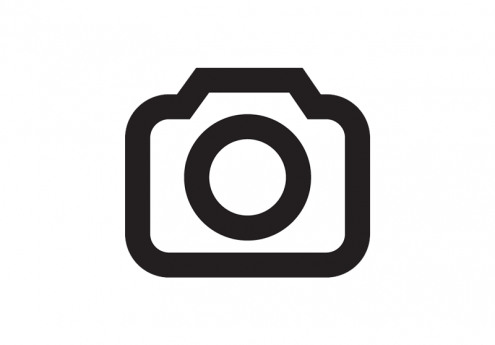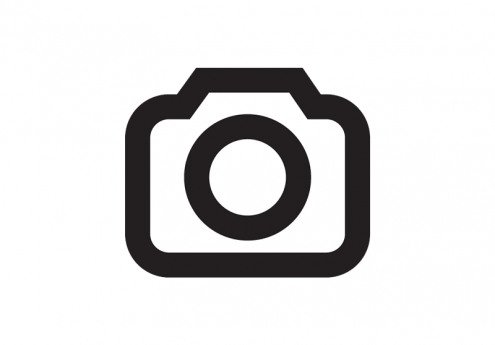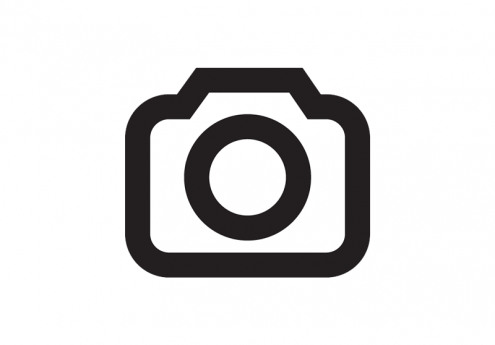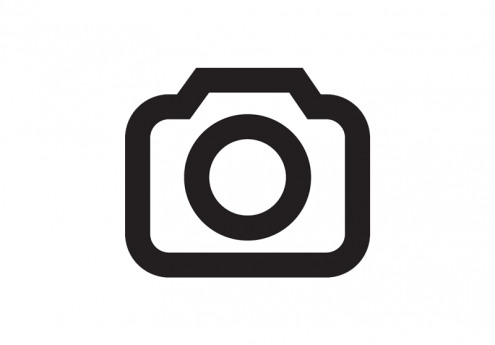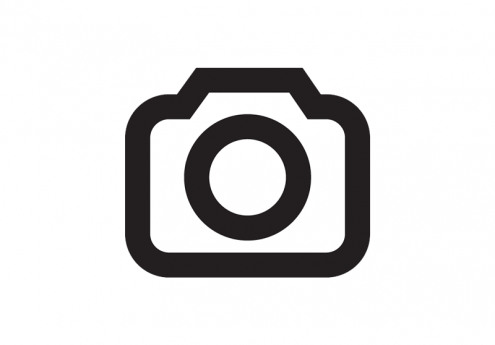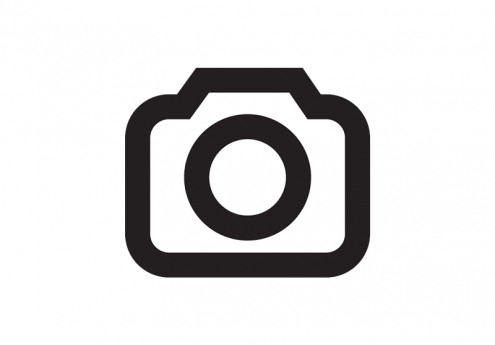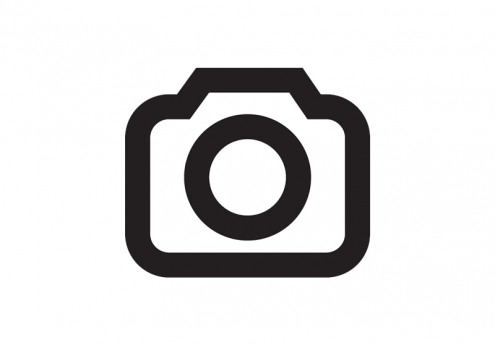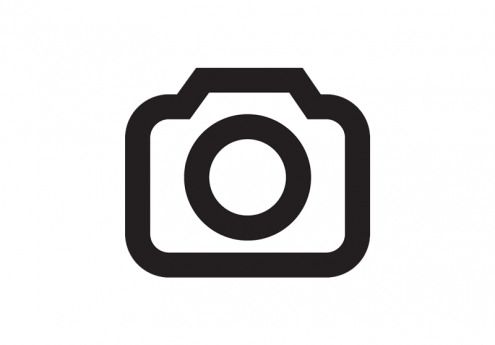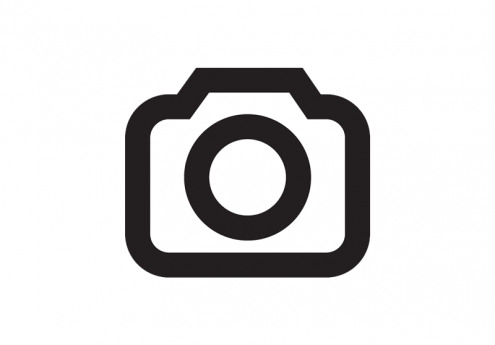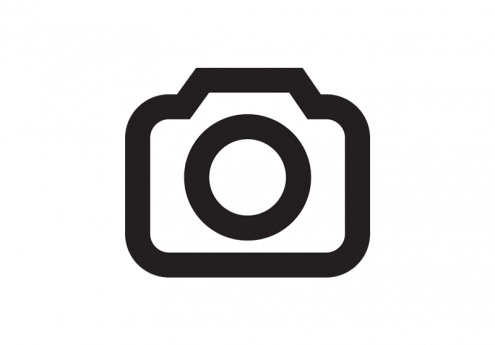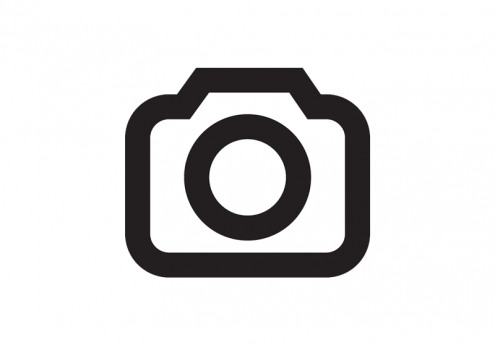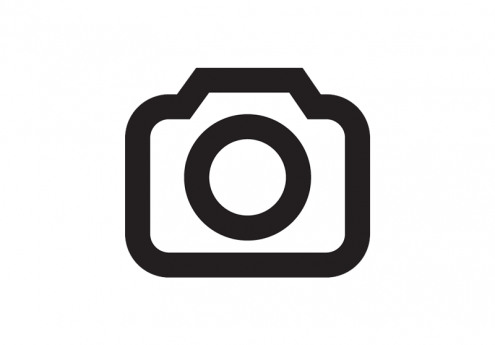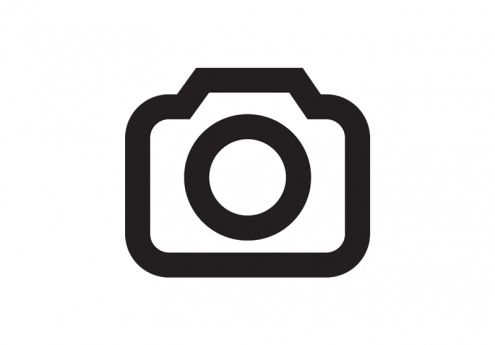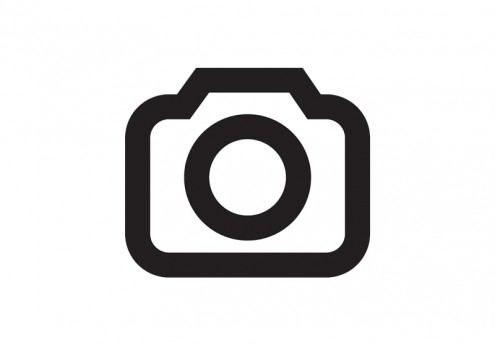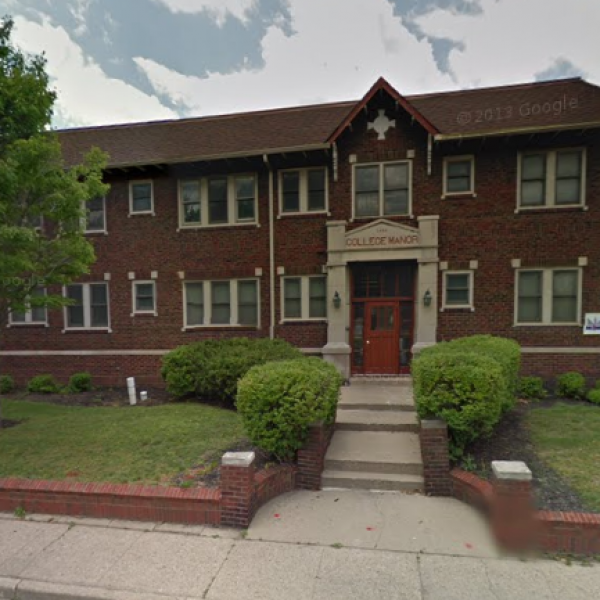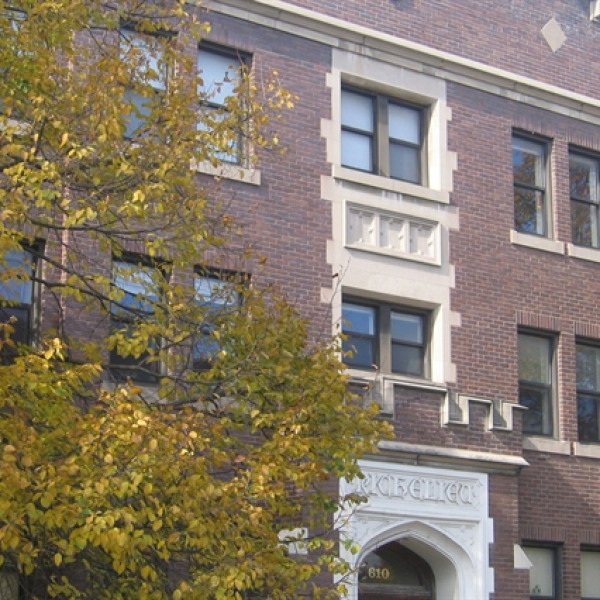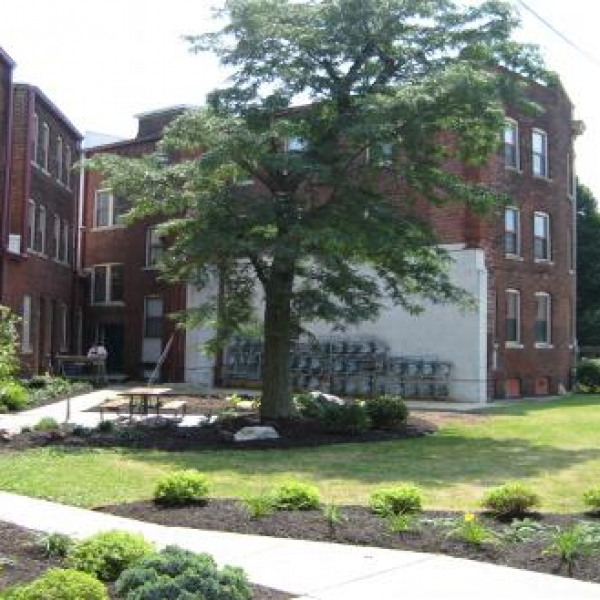134 S Catherwood Avenue $1,250

Quick Facts
Description
Irvington 3 Bedroom, 1 Bath, Renovated Stunner Available NOW! - This classic Irvington stunner has been tastefully renovated and is ready for you to call home! Lots of new touches were added... low maintenance plank flooring, fresh paint, mosaic tiled kitchen and bathroom floors, decorative ceiling light fixtures, all new front porch, siding, and much more! The large living room has ample space for gatherings. Off the living room is a bedroom with tons of windows allowing for lots of natural light. A second bedroom connects to the updated bathroom with subway tiled tub/shower surround, new vanity, lighting and mirror! Inside the bathroom is an area that would accommodate a full sized washer and dryer. The kitchen has been updated with stainless steel appliances, butcher block countertops, updated lighting and cabinets. An upstairs loft area could be used as a third bedroom and there is a bonus room off the bedroom that could double as an office or work out space. The home is within walking distance to the shops and restaurants in Irvington, and we guarantee it won't last long! Pets are welcome with a one time fee of $300. Proudly managed by Vue Property Group, call us for details today! 317.762.4949!
Rent: $1250
Deposit: $1250
Application Fee: $35 per applicant
(RLNE6245517)
Contact Details
Pet Details
Pet Policy
Small Dogs Allowed and Cats Allowed
Floorplans
Description
Irvington 3 Bedroom, 1 Bath, Renovated Stunner Available NOW! - This classic Irvington stunner has been tastefully renovated and is ready for you to call home! Lots of new touches were added... low maintenance plank flooring, fresh paint, mosaic tiled kitchen and bathroom floors, decorative ceiling light fixtures, all new front porch, siding, and much more! The large living room has ample space for gatherings. Off the living room is a bedroom with tons of windows allowing for lots of natural light. A second bedroom connects to the updated bathroom with subway tiled tub/shower surround, new vanity, lighting and mirror! Inside the bathroom is an area that would accommodate a full sized washer and dryer. The kitchen has been updated with stainless steel appliances, butcher block countertops, updated lighting and cabinets. An upstairs loft area could be used as a third bedroom and there is a bonus room off the bedroom that could double as an office or work out space. The home is within walking distance to the shops and restaurants in Irvington, and we guarantee it won't last long! Pets are welcome with a one time fee of $300. Proudly managed by Vue Property Group, call us for details today! 317.762.4949!
Rent: $1250
Deposit: $1250
Application Fee: $35 per applicant
Availability
Now
Details
Fees
| Deposit | $1250.00 |
