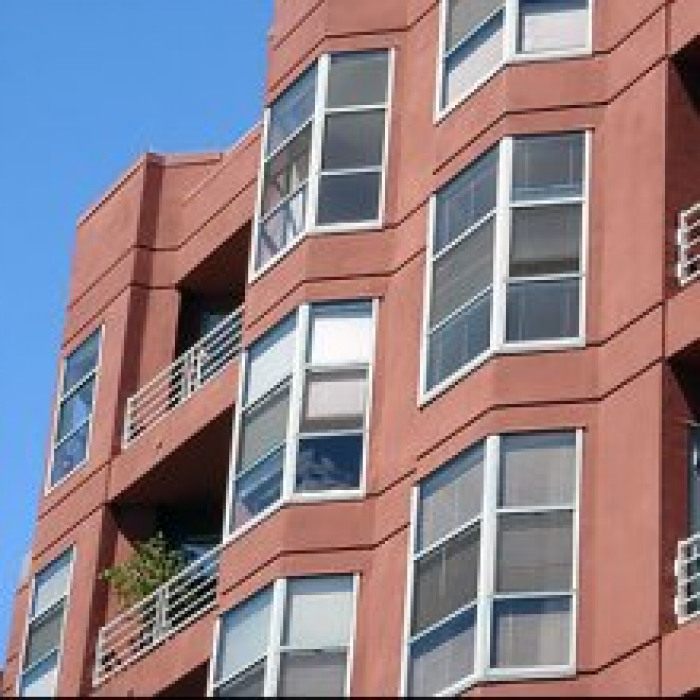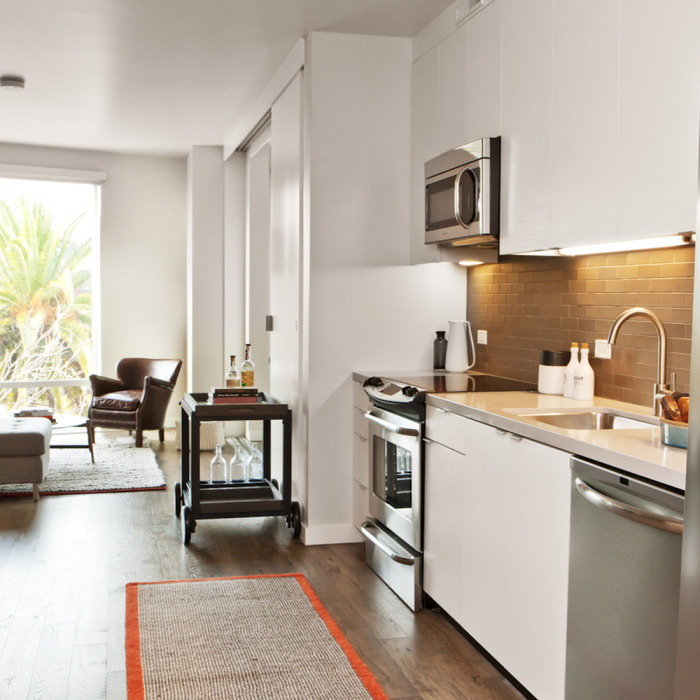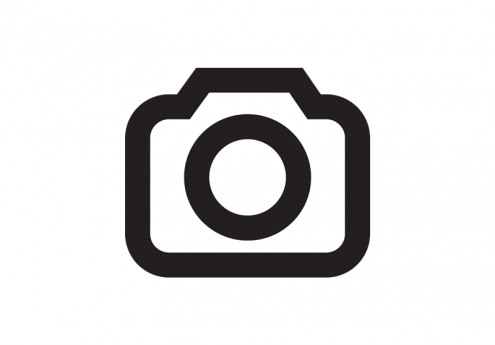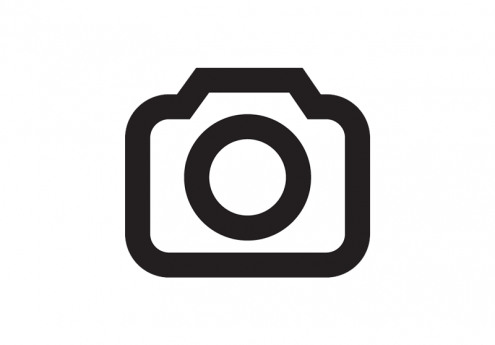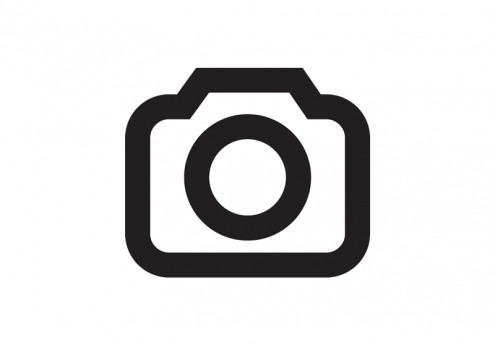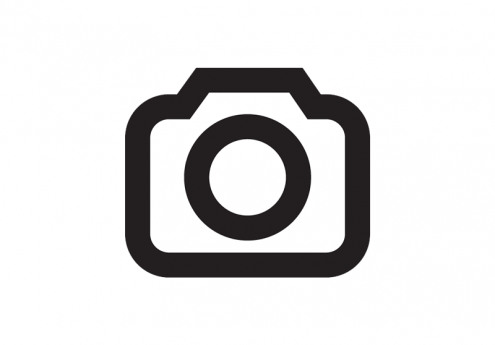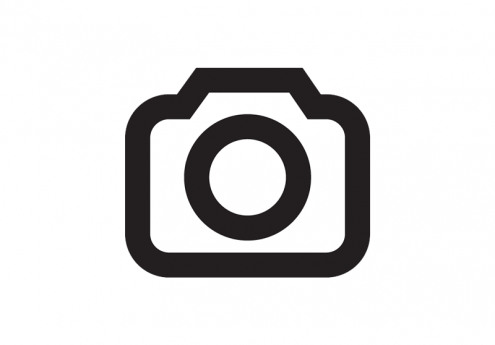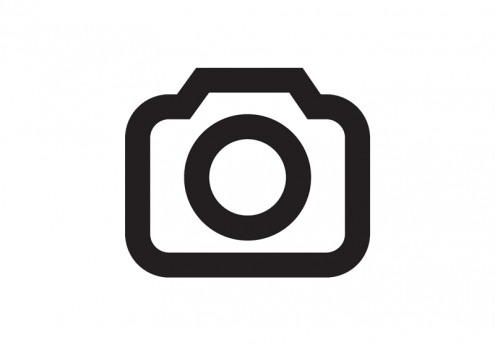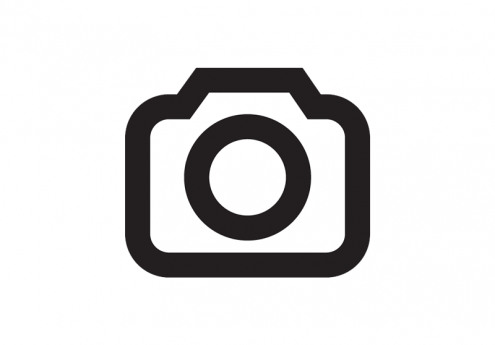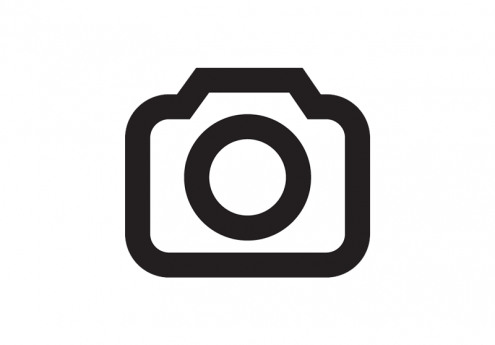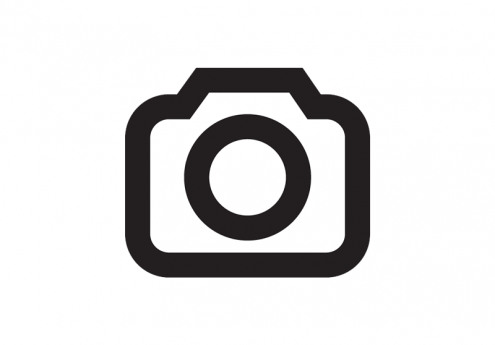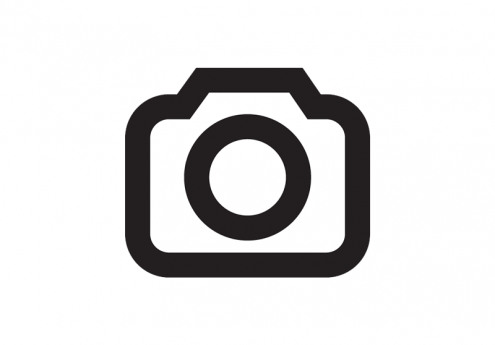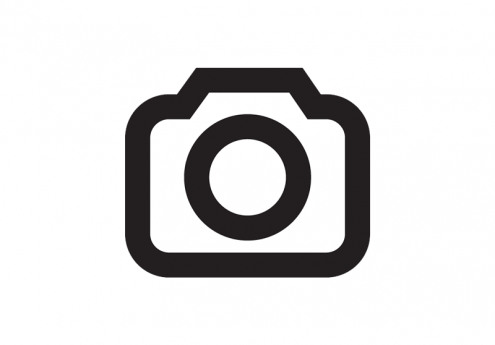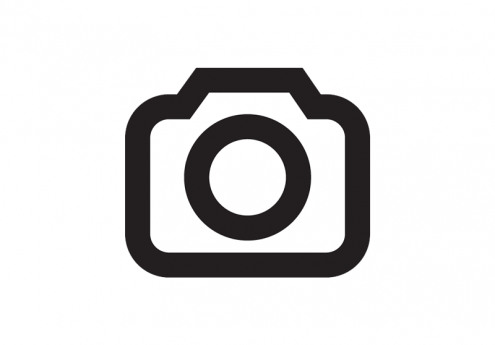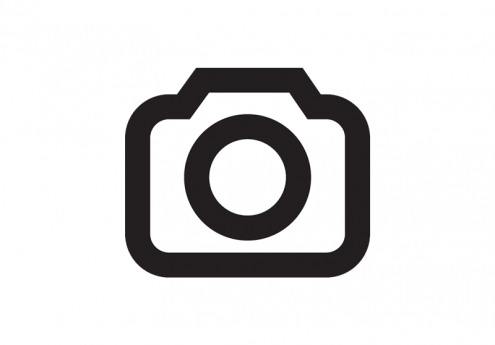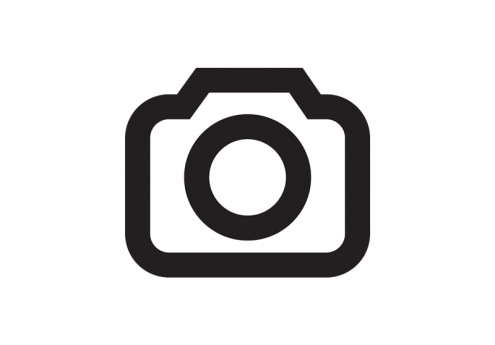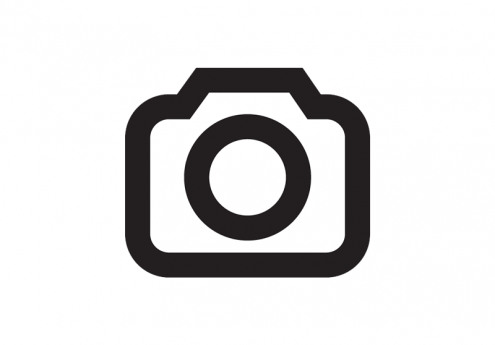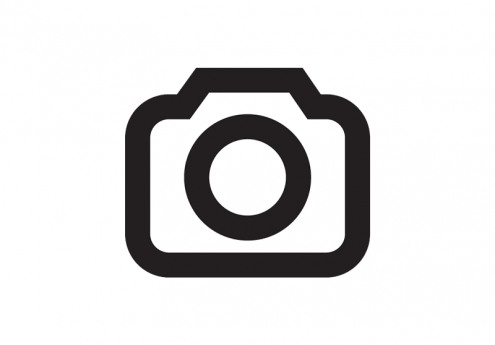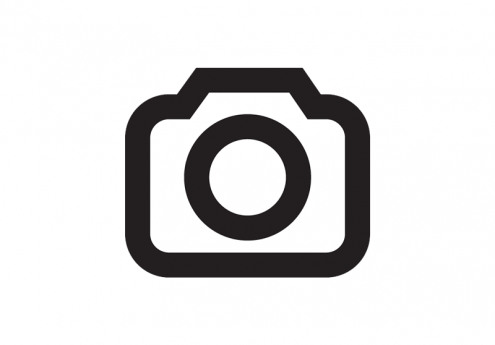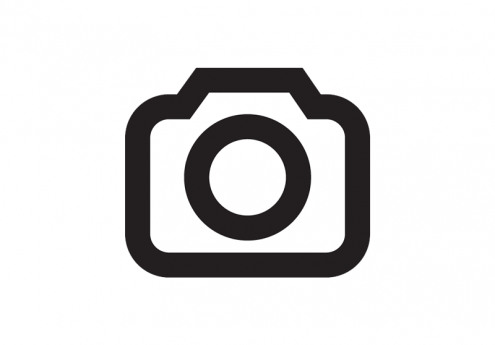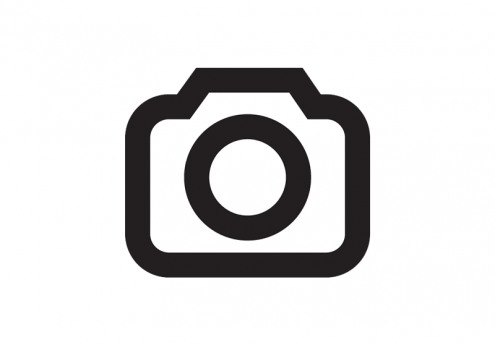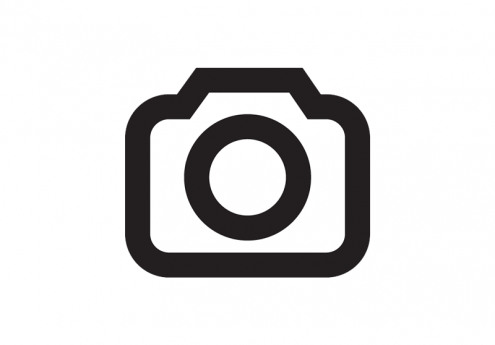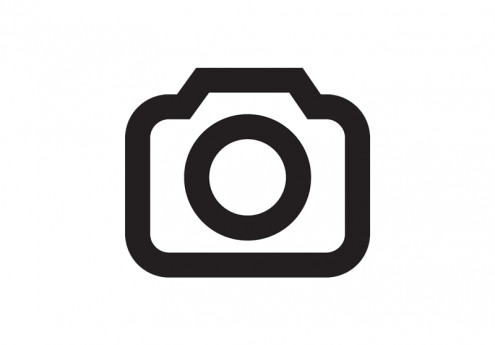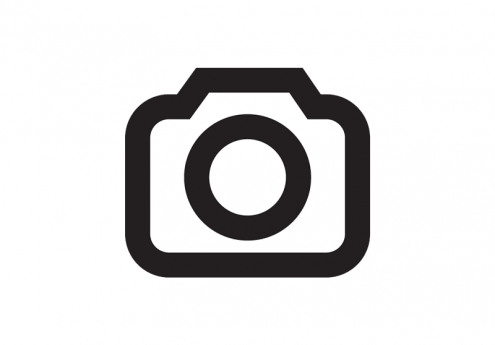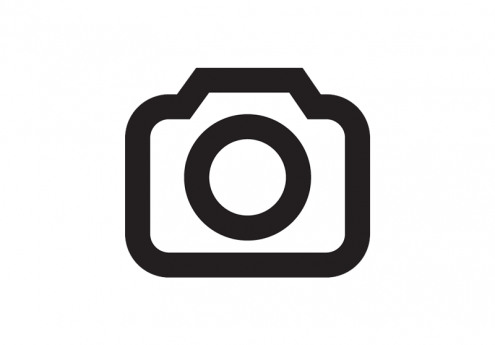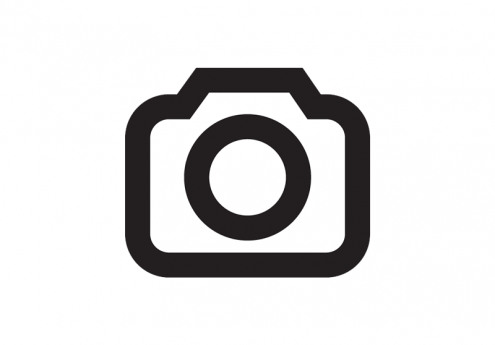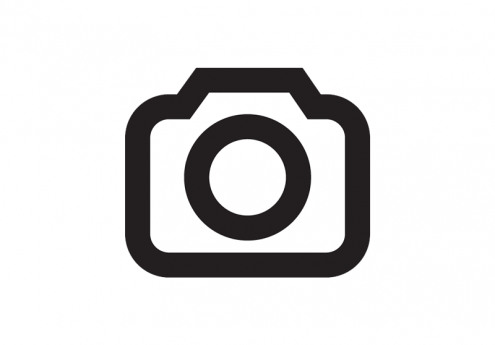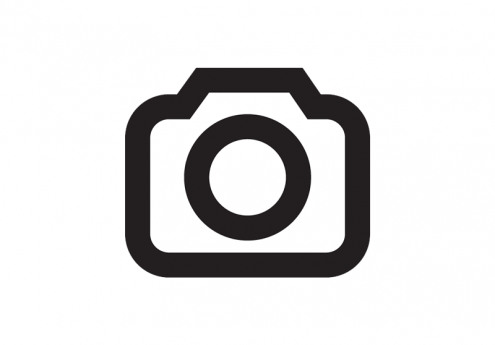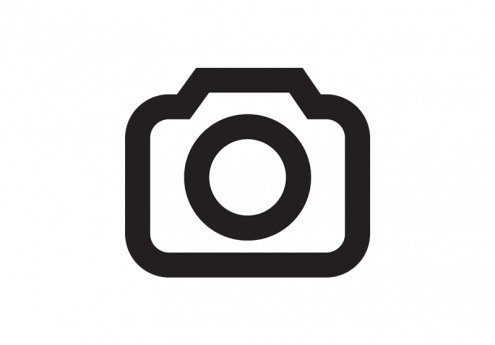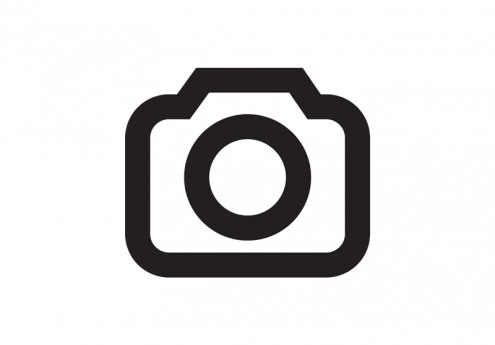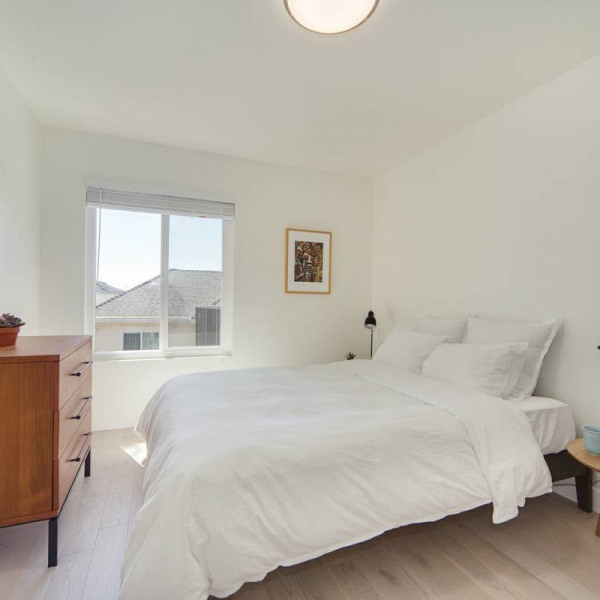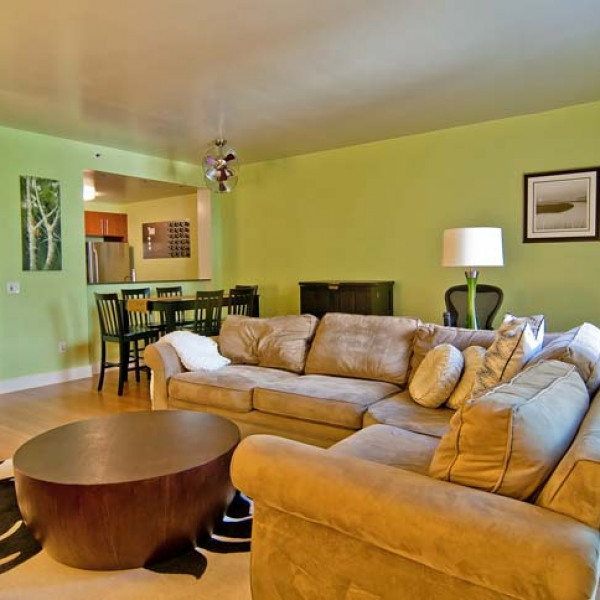Donald Klingbeil West End Commons $3,250

Quick Facts
Description
Viewing Schedule: TBD - Welcome to 3130 Mandela, a fabulous live-work, corner unit townhouse on the border of Oakland/Emeryville. This beautiful townhouse includes 2 bedrooms on the third floor, and 1 Large Live/Work bedroom on the ground floor, with a private entrance. This Tri-level unit was built in 2005 and features an award-winning design by noted architect David Baker. The main level is open concept with large windows on three sides, verdant outlooks, tall ceilings, a comfortable deck, and maple flooring. Located upstairs are two bedrooms, one full bath, and a second deck. Downstairs is a spacious concrete-floored, flexible space for a home office, gym, yoga studio, or other creative use. Downstairs also features a full bath and washer and dryer. Safe, secure, and with beautiful green outlooks- this home is an urban oasis and sanctuary.
Featuring:
• Parking Space in Courtyard
•1 Large Live/Work Bedroom
•2 Bedrooms Upstairs
•Stone Countertops
•Gas Range/Cook-top
•Bamboo Kitchen Cabinets
•Stainless Steel Appliances
•Landscaped and Gated Development
Virtual Tour: https://www.youtube.com/watch?v=tihYw-YR5Dg
No Pets Allowed
(RLNE5518233)
Contact Details
Pet Details
Amenities
Floorplans
Description
Viewing Schedule: TBD - Welcome to 3130 Mandela, a fabulous live-work, corner unit townhouse on the border of Oakland/Emeryville. This beautiful townhouse includes 2 bedrooms on the third floor, and 1 Large Live/Work bedroom on the ground floor, with a private entrance. This Tri-level unit was built in 2005 and features an award-winning design by noted architect David Baker. The main level is open concept with large windows on three sides, verdant outlooks, tall ceilings, a comfortable deck, and maple flooring. Located upstairs are two bedrooms, one full bath, and a second deck. Downstairs is a spacious concrete-floored, flexible space for a home office, gym, yoga studio, or other creative use. Downstairs also features a full bath and washer and dryer. Safe, secure, and with beautiful green outlooks- this home is an urban oasis and sanctuary.
Featuring:
• Parking Space in Courtyard
•1 Large Live/Work Bedroom
•2 Bedrooms Upstairs
•Stone Countertops
•Gas Range/Cook-top
•Bamboo Kitchen Cabinets
•Stainless Steel Appliances
•Landscaped and Gated Development
Virtual Tour: https://www.youtube.com/watch?v=tihYw-YR5Dg
Availability
Now
Details
Fees
| Deposit | $3450.00 |
