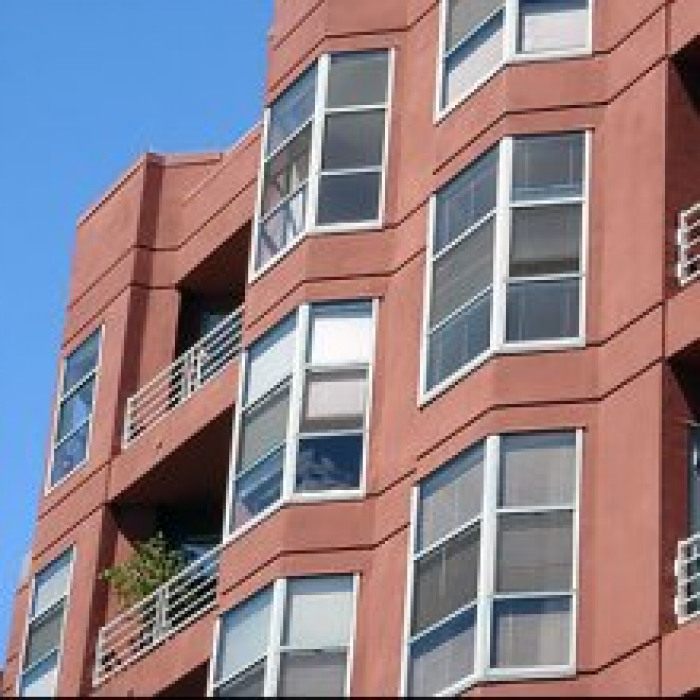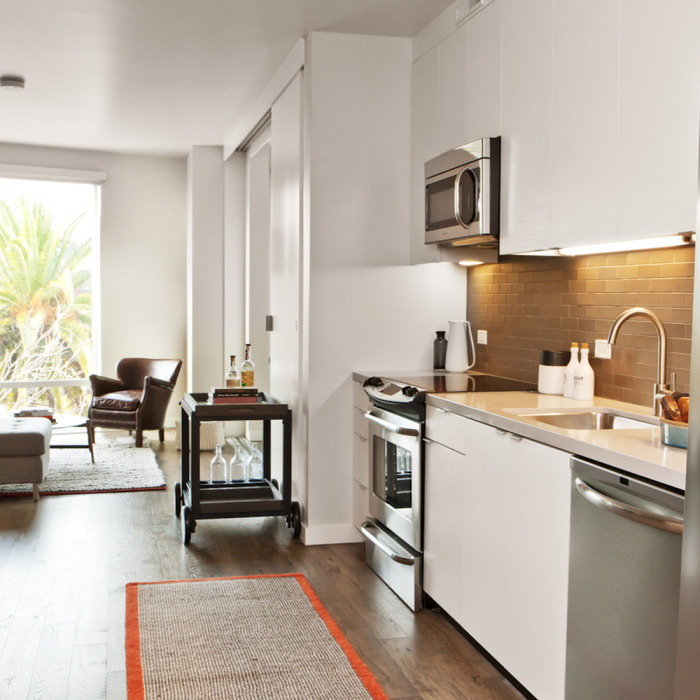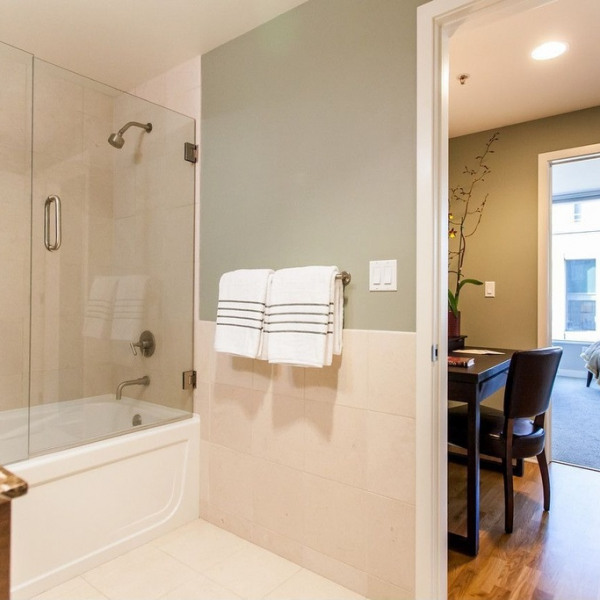301 Mission St, Unit 42C $9,000

Quick Facts
Description
Millennium Tower Grand Res. 42nd Floor, 3 Bed/3.5Ba - 301 Mission Street - Millennium Tower - Grand Residence - C Floor Plan
Welcome home to the Millennium Tower! One of the more desirable C floor plan has sweeping views of the Bay and Bridge.
~ 2 large bedrooms + large den/office
~ 3 full bathrooms and powder room
~ Gourmet kitchen w/ large island
~ Open living and dining areas
Millennium Tower is known for their top notch amenities:
- 20,000 sq ft Club level
- 24 HR concierge services
- Private bar & dining room serviced by Michael Mina's rn74 restaurant
- Wine cellar and tasting room
- Private lounge and outdoor area
- Lap pool & 10 person jacuzzi hot tub
- LA Sports Club fitness facility
- Yoga room
- Theater room
Within the Grand Residences home, enjoy city and bridge views from the rooms. You'll find top-of-the-line appliances; including 36" Subzero refrigerator, 30" Wolf stainless steel stove and wall oven, Wolf stainless steel microwave, dishwasher and washer/dryer in laundry room. Kitchen comes with Marble counter top with German made base cabinets by Studio Becker.
For private showing or questions, please call Vincent @ 650-690-2238
(RLNE6346236)
Contact Details
Pet Details
Pet Policy
Small Dogs Allowed and Cats Allowed
Floorplans
Description
Millennium Tower Grand Res. 42nd Floor, 3 Bed/3.5Ba - 301 Mission Street - Millennium Tower - Grand Residence - C Floor Plan
Welcome home to the Millennium Tower! One of the more desirable C floor plan has sweeping views of the Bay and Bridge.
~ 2 large bedrooms + large den/office
~ 3 full bathrooms and powder room
~ Gourmet kitchen w/ large island
~ Open living and dining areas
Millennium Tower is known for their top notch amenities:
- 20,000 sq ft Club level
- 24 HR concierge services
- Private bar & dining room serviced by Michael Mina's rn74 restaurant
- Wine cellar and tasting room
- Private lounge and outdoor area
- Lap pool & 10 person jacuzzi hot tub
- LA Sports Club fitness facility
- Yoga room
- Theater room
Within the Grand Residences home, enjoy city and bridge views from the rooms. You'll find top-of-the-line appliances; including 36" Subzero refrigerator, 30" Wolf stainless steel stove and wall oven, Wolf stainless steel microwave, dishwasher and washer/dryer in laundry room. Kitchen comes with Marble counter top with German made base cabinets by Studio Becker.
For private showing or questions, please call Vincent @ 650-690-2238
Availability
Now
Details
Fees
| Deposit | $10000.00 |






































































