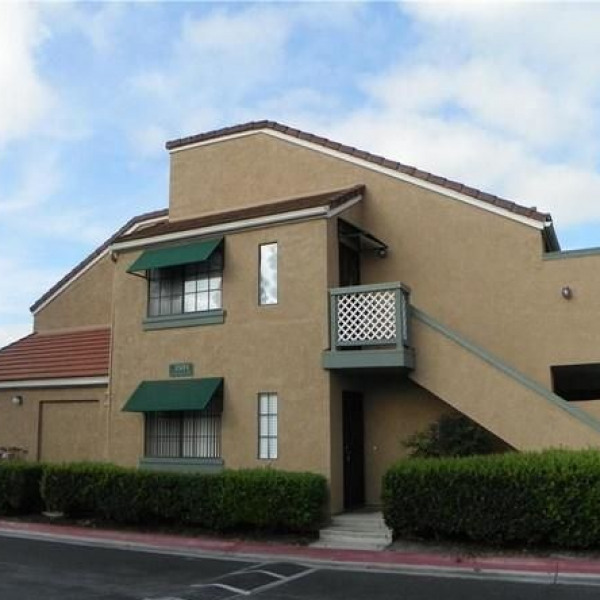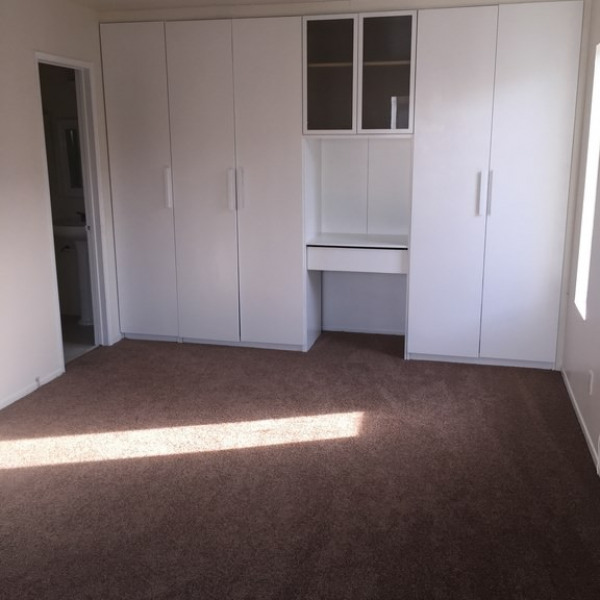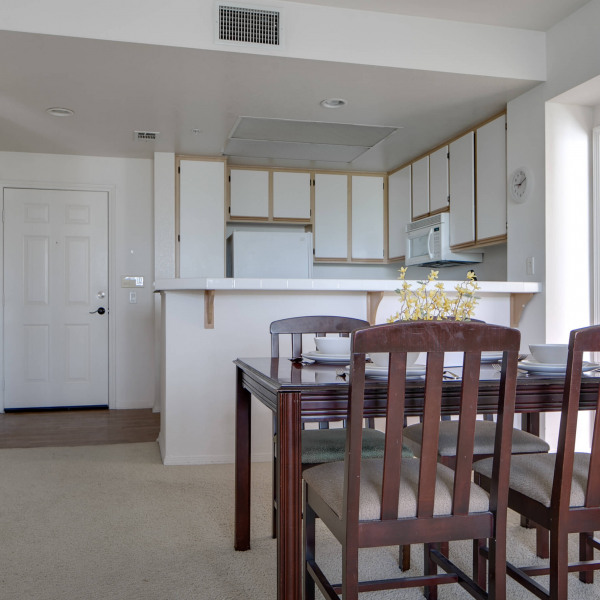12668 Chapman Ave #2007 $3,250

Quick Facts
Description
Urban Style Living In the Heart of OC! - Welcome to Chapman Commons where today's style meets convenience mixed in with retail, restaurant dining, and plenty of night life! This Tri-level 3 bedroom, 2 bath condo is conveniently located to the 57, 22 and 5 Freeways and is within walking distance to Disneyland & Downtown Disney. Features include: kitchen with granite counters, fridge (included) and stainless steel appliances. High ceilings and wood floors throughout the 1st floor along with a private gated patio perfect for entertaining. The 2nd level includes the large master bedroom and bath along with the secondary bedroom and bath. Both bathrooms include granite counters, rich dark wood cabinets, and tile floors. The 3rd Floor consists of a large open bedroom (or loft option) with cathedral ceilings and large windows which would make for a perfect office or studio. This resort-style gated community has amenities including a pool, spa, BBQ’s, lounge area, fitness center, and a parking garage with 2 parking spaces included. Schedule your tour today! (Fridge/washer/dryer included but without warranty)
(RLNE6390294)
Contact Details
Pet Details
Pet Policy
Small Dogs Allowed and Cats Allowed
Floorplans
Description
Urban Style Living In the Heart of OC! - Welcome to Chapman Commons where today's style meets convenience mixed in with retail, restaurant dining, and plenty of night life! This Tri-level 3 bedroom, 2 bath condo is conveniently located to the 57, 22 and 5 Freeways and is within walking distance to Disneyland & Downtown Disney. Features include: kitchen with granite counters, fridge (included) and stainless steel appliances. High ceilings and wood floors throughout the 1st floor along with a private gated patio perfect for entertaining. The 2nd level includes the large master bedroom and bath along with the secondary bedroom and bath. Both bathrooms include granite counters, rich dark wood cabinets, and tile floors. The 3rd Floor consists of a large open bedroom (or loft option) with cathedral ceilings and large windows which would make for a perfect office or studio. This resort-style gated community has amenities including a pool, spa, BBQ’s, lounge area, fitness center, and a parking garage with 2 parking spaces included. Schedule your tour today! (Fridge/washer/dryer included but without warranty)
Availability
Now
Details
Fees
| Deposit | $3250.00 |

















.jpg)

