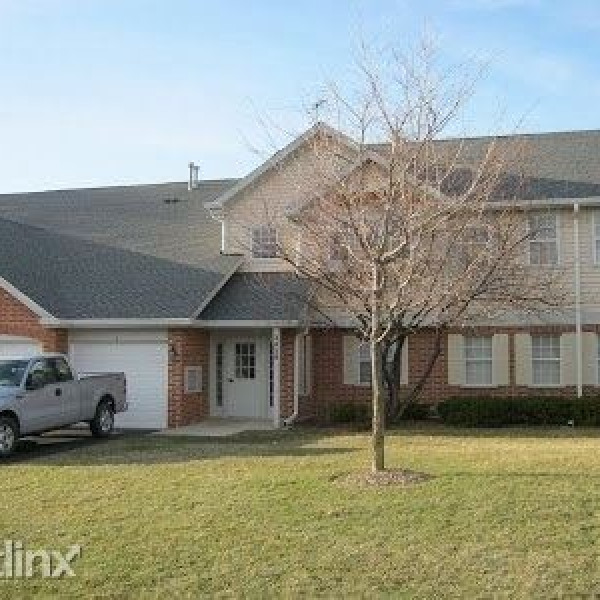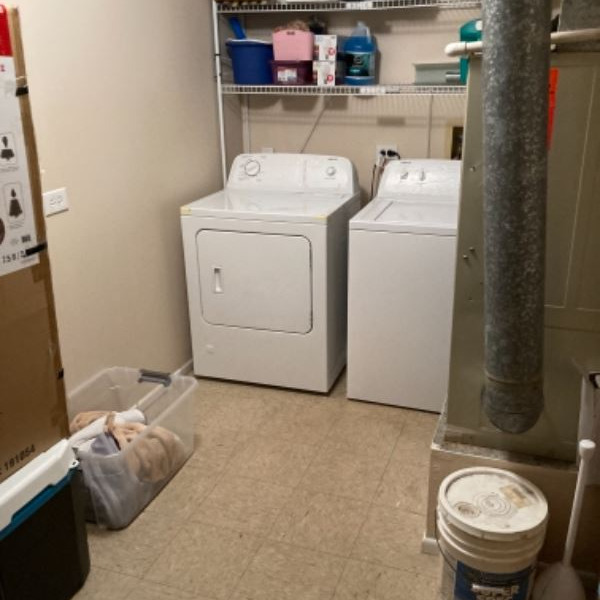133 S Knollwood Drive $3,195

Quick Facts
Description
5 Bedroom, 3.5 Bathroom Single Family Home for Rent in Schaumburg!! - 5 Bedroom, 3.5 Bathroom Single Family Home for Rent in Schaumburg!!
EXPERIENCE OUR 360° 3D TOUR ONLINE NOW!!
https://my.matterport.com/show/?m=q4AZyyBTgwJ
Welcome to this charming updated five bedroom home full of high-end upgrades with a bright and open floor plan! The viving and dining rooms sit in the front of the house, showcasing crown molding, vaulted ceiling, recessed lighting, hardwood floors, and a large picture front window. The updated kitchen features granite countertops, tile backsplash, stainless steel appliances, skylight, and separate eating area with granite tabletop. The spacious family room overlooks the patio and large fenced in back yard. The master suite is remarkable, featuring a sizeable walk-in closet and updated master bathroom highlighting double vanities, quartz countertops, a heated tile floor, and large jetted tub. The enormous, finished basement offers private exterior access, additional living space, a 5th bedroom, a full bathroom, a second kitchen, office, and a massive rec room with a fireplace! Highly rated Schaumburg schools.
School Data
Elementary: Campanelli (54)
Junior High: Jane Addams (54)
High School: Hoffman Estates (211)
Available Immediately. 12-month lease agreement required. Pets welcome considered on a case-by-case basis.
(RLNE6394837)
Contact Details
Pet Details
Pet Policy
Small Dogs Allowed and Cats Allowed
Amenities
Floorplans
Description
5 Bedroom, 3.5 Bathroom Single Family Home for Rent in Schaumburg!! - 5 Bedroom, 3.5 Bathroom Single Family Home for Rent in Schaumburg!!
EXPERIENCE OUR 360° 3D TOUR ONLINE NOW!!
https://my.matterport.com/show/?m=q4AZyyBTgwJ
Welcome to this charming updated five bedroom home full of high-end upgrades with a bright and open floor plan! The viving and dining rooms sit in the front of the house, showcasing crown molding, vaulted ceiling, recessed lighting, hardwood floors, and a large picture front window. The updated kitchen features granite countertops, tile backsplash, stainless steel appliances, skylight, and separate eating area with granite tabletop. The spacious family room overlooks the patio and large fenced in back yard. The master suite is remarkable, featuring a sizeable walk-in closet and updated master bathroom highlighting double vanities, quartz countertops, a heated tile floor, and large jetted tub. The enormous, finished basement offers private exterior access, additional living space, a 5th bedroom, a full bathroom, a second kitchen, office, and a massive rec room with a fireplace! Highly rated Schaumburg schools.
School Data
Elementary: Campanelli (54)
Junior High: Jane Addams (54)
High School: Hoffman Estates (211)
Available Immediately. 12-month lease agreement required. Pets welcome considered on a case-by-case basis.
Availability
Now
Details
Fees
| Deposit | $3195.00 |











































