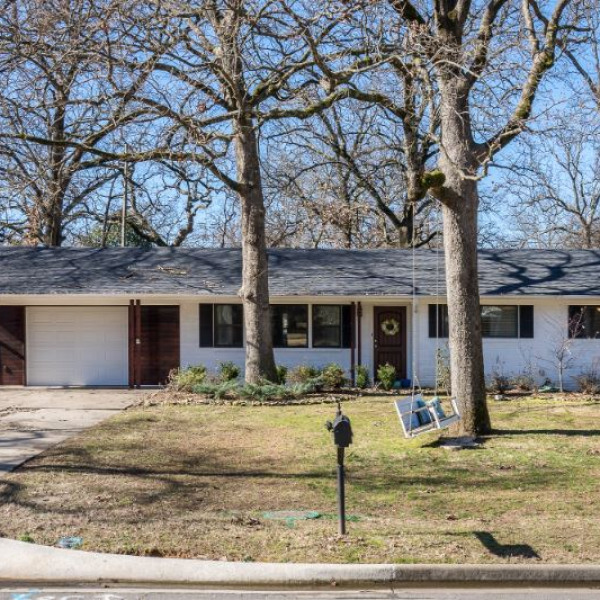varies $1,150 - $1,250

Quick Facts
Description
Luxury 2 Bed, 2 Bath Duplex - Luxury 2 bedroom, 2 bath Duplex features a chefs' kitchen. Energy efficient LED lighting and foam insulation throughout. The master suite features a trey ceiling, private bath and a large walk in closet. Washer and dryer connections, 2 car garage. Low maintenance vinyl plank floors, ceiling fans in each bedroom and living area
(RLNE6415874)
Contact Details
Pet Details
Nearby Universities
Floorplans
Description
Luxury 2 Bed, 2 Bath Duplex - Luxury 2 bedroom, 2 bath Duplex features a chefs' kitchen. Energy efficient LED lighting and foam insulation throughout. The master suite features a trey ceiling, private bath and a large walk in closet. Washer and dryer connections, 2 car garage. Low maintenance vinyl plank floors, ceiling fans in each bedroom and living area
Availability
Now
Details
Fees
| Deposit | $500.00 |
Lease Options
Description
Luxury 3 bedroom, 2 bath Duplex - Luxury 3 bedroom, 2 bath Duplex features a chefs' kitchen. Energy efficient LED lighting and foam insulation throughout. The master suite features a trey ceiling, private bath and a large walk in closet. Washer and dryer connections, 2 car garage. Low maintenance vinyl plank floors, ceiling fans in each bedroom and living area
Availability
Now
Details
Fees
| Deposit | $500.00 |
Lease Options
Description
Luxury 2 Bed, 2 Bath Duplex - Luxury 2 bedroom, 2 bath Duplex features a chefs' kitchen. Energy efficient LED lighting and foam insulation throughout. The master suite features a trey ceiling, private bath and a large walk in closet. Washer and dryer connections, 2 car garage. Low maintenance vinyl plank floors, ceiling fans in each bedroom and living area
Availability
Now











