71 W Hubbard St 4103 $2,436

Quick Facts
Description
50-story high-rise with studio, 1, 2 & 3 bedroom - Property Id: 476279
floor plans. Wood flooring in entries and great rooms, Fully-equipped kitchens with GE stainless steel appliances, Elegant granite countertops in kitchens and baths, 42" Espresso shaker style kitchen cabinets with designer tile backsplashes, Modern fixtures with gooseneck kitchen faucets with pull-down sprayer, undermount stainless steel sinks in kitchens Separate tubs and showers, Designer 12"x24" tile bath flooring with designer tile surrounds, Full-size stackable washers and dryers. Designer Berber carpet in bedrooms. Juliet balconies and Private balconies available in select units. Building features over 22,000-square-foot rooftop deck with fireplace, firepit & lounge areas, Expansive fitness center and private yoga/pilates studio, Convenient attached parking garage, Outdoor heated pool with private cabanas and TVs, and so much more! *One bedroom price range starting from $2483 . Pricing and availability are subject to change. Presented by Fulton Grace Realty
Apply at TurboTenant: http://rental.turbotenant.com/p/71-w-hubbard-st-chicago-il-unit-4103/476279
Property Id 476279
(RLNE6433313)
Contact Details
Pet Details
Pet Policy
Cats Allowed and Small Dogs Allowed
Nearby Universities
- University of Illinois at Chicago
- DeVry University-Illinois
- DePaul University
- Loyola University-Chicago
- University of Chicago
- City Colleges of Chicago-Harry S Truman College
- City Colleges of Chicago-Wilbur Wright College
- Columbia College-Chicago
- Northeastern Illinois University
- City Colleges of Chicago-Harold Washington College
- City Colleges of Chicago-Richard J Daley College
- Illinois Institute of Technology
- City Colleges of Chicago-Malcolm X College
- Roosevelt University
- City Colleges of Chicago-Kennedy-King College
- National Louis University
- Morton College
- Concordia University-Chicago
- Robert Morris University Illinois
- American College of Education
- Moody Bible Institute
- School of the Art Institute of Chicago
- North Park University
- The Illinois Institute of Art-Chicago
- The Chicago School of Professional Psychology at Chicago
- Dominican University
Amenities
Floorplans
Availability
Now
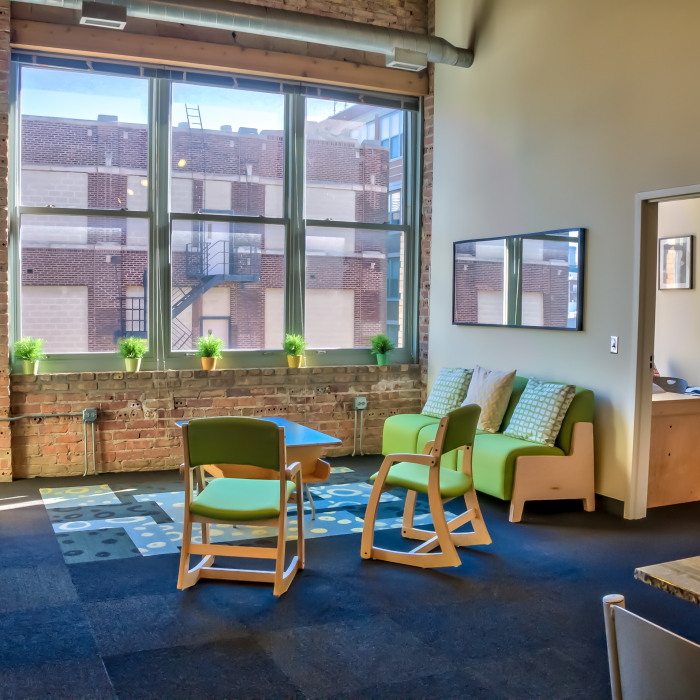

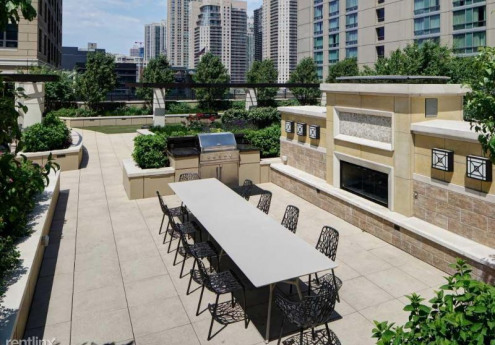
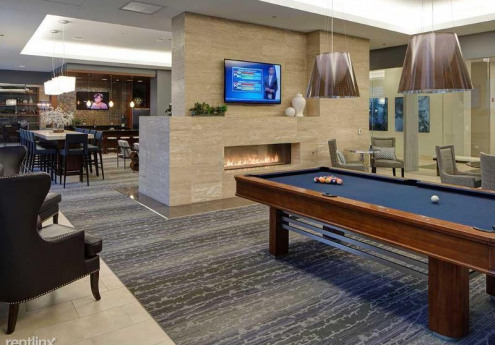
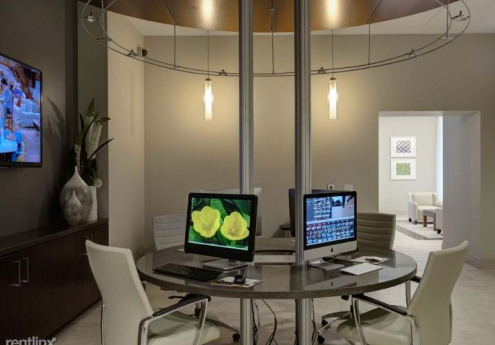
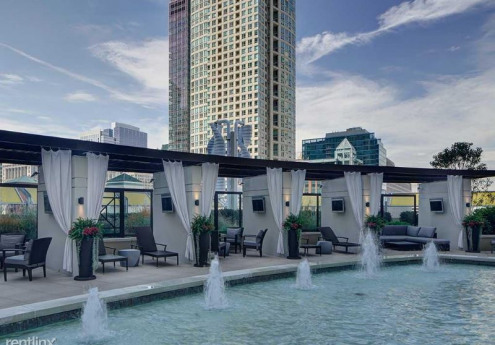
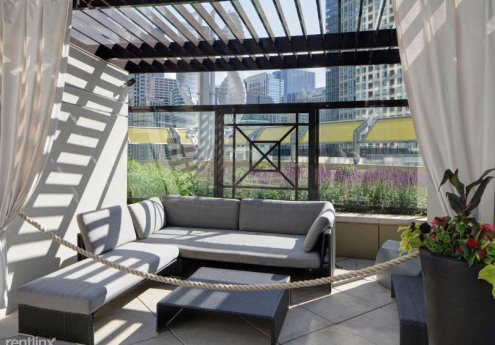
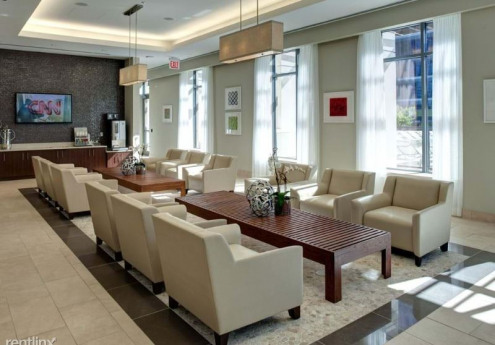
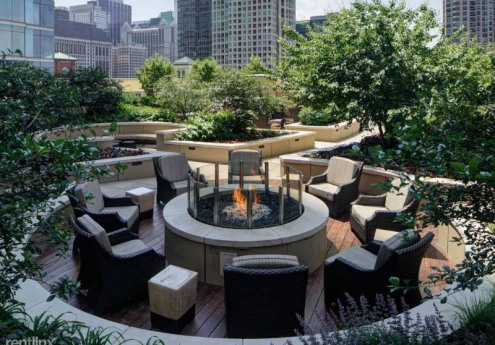
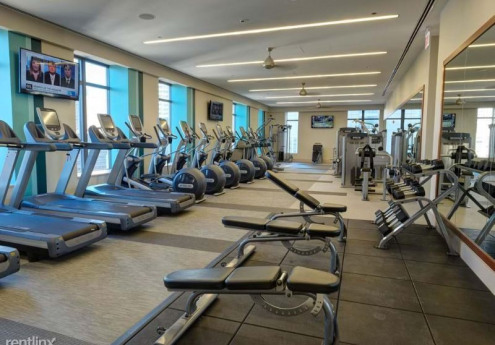
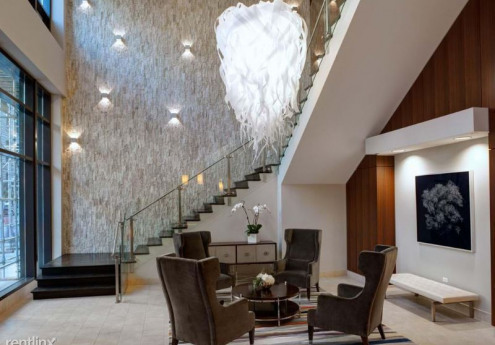
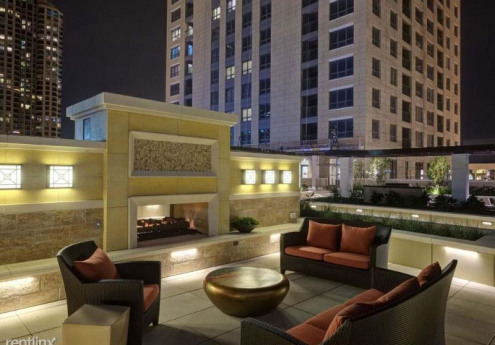
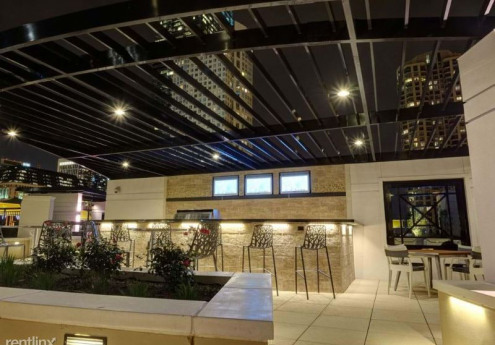
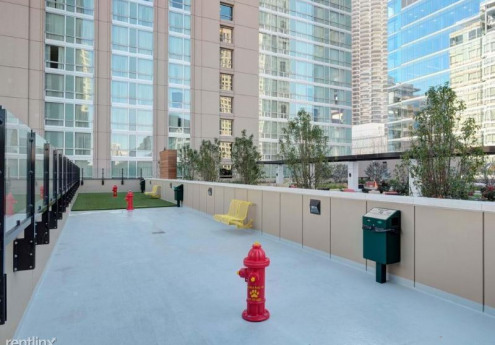
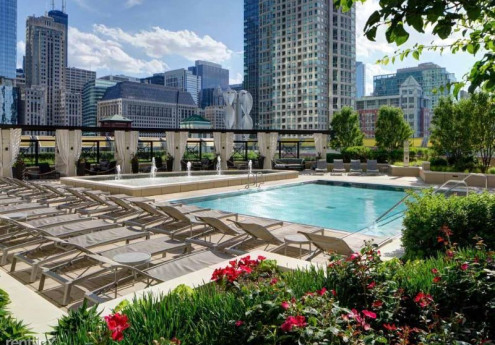
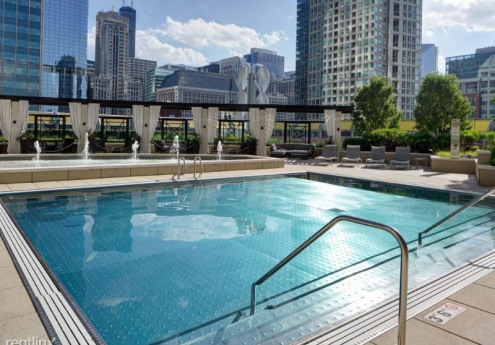
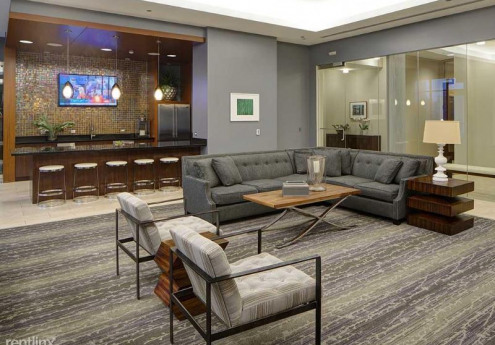
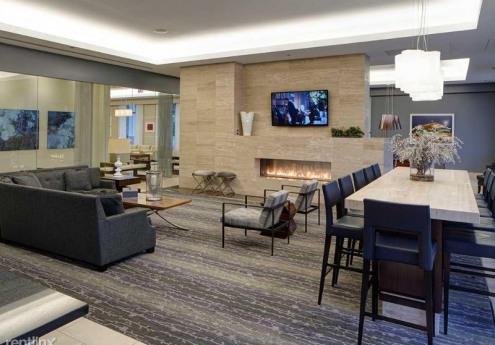


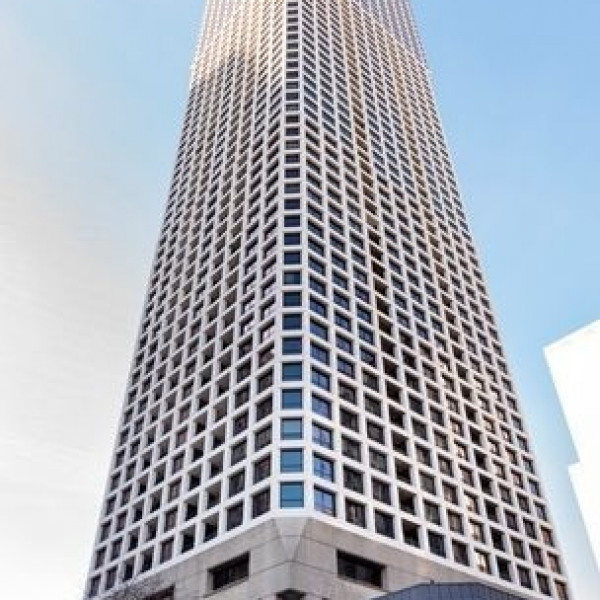
.jpg)
