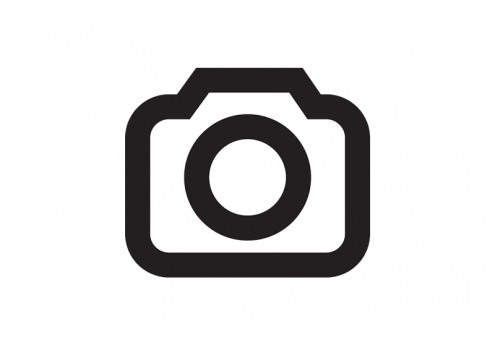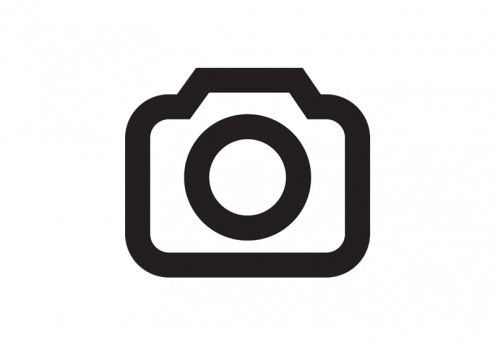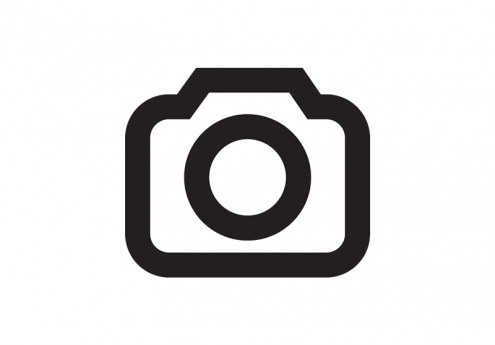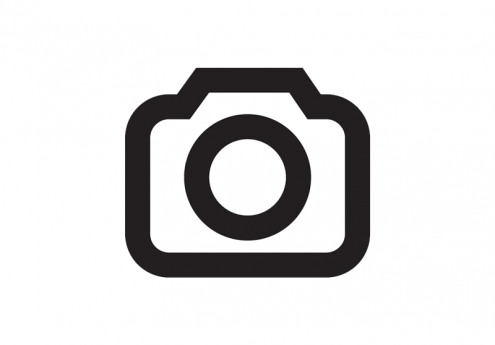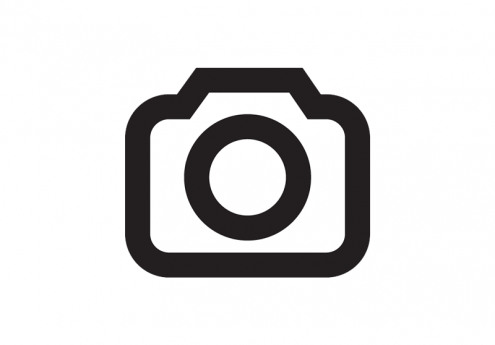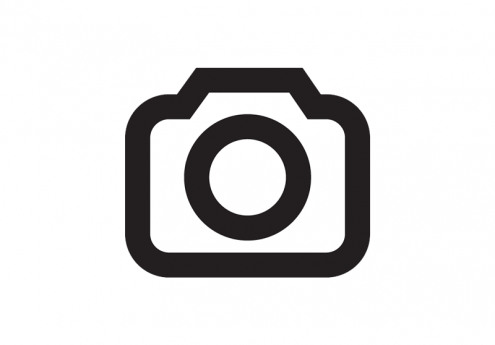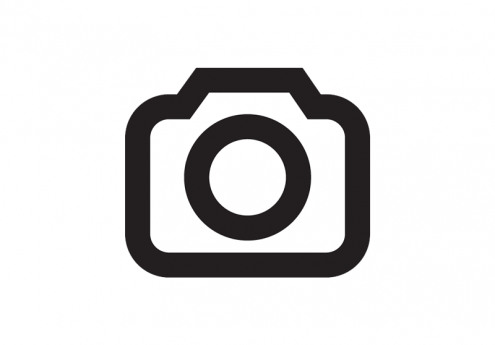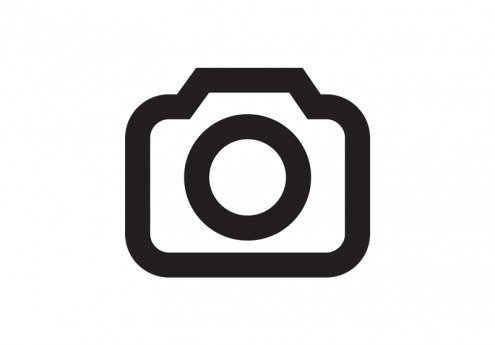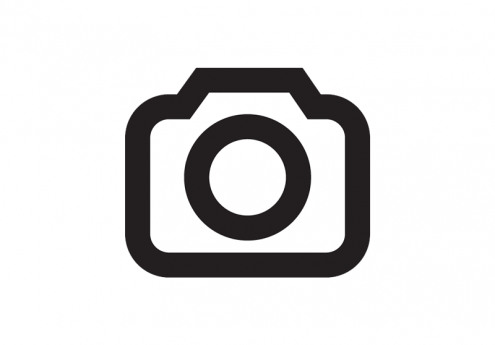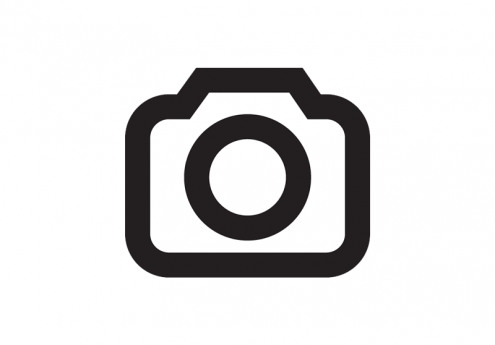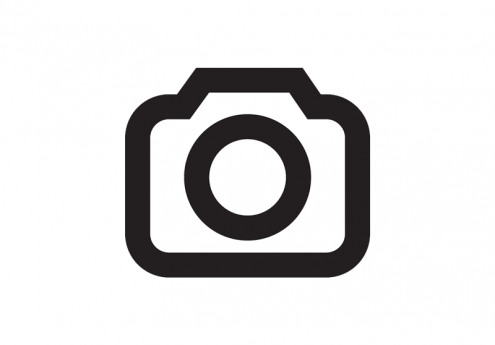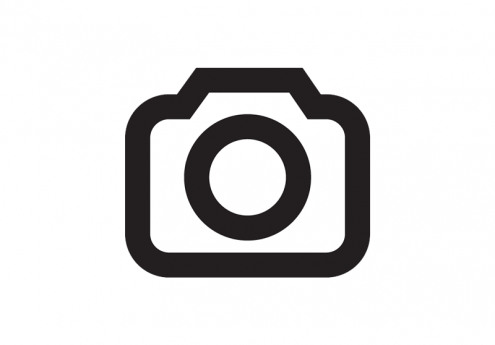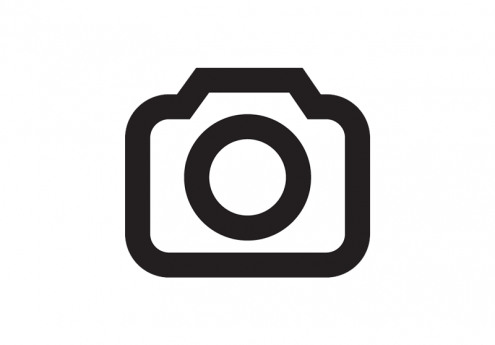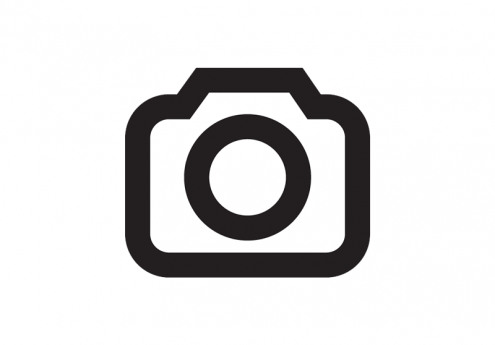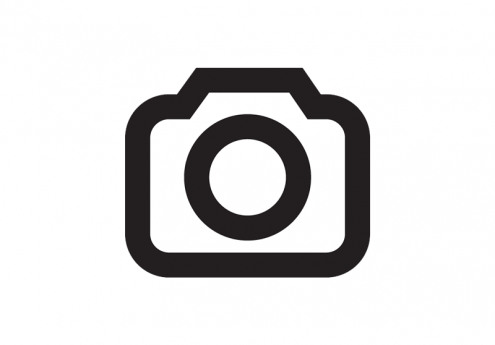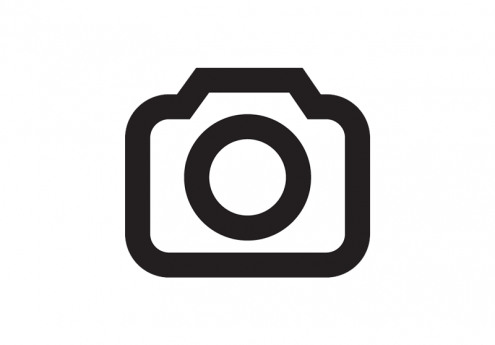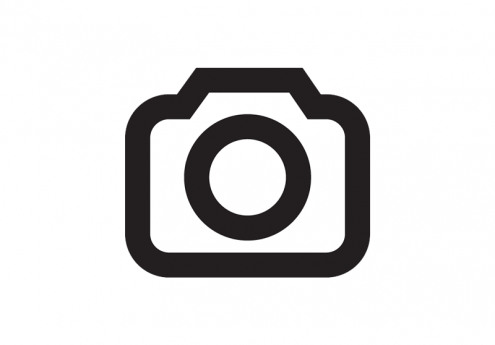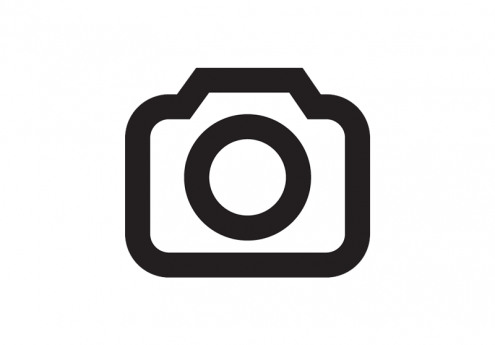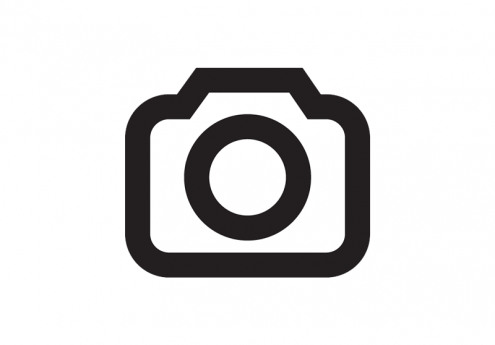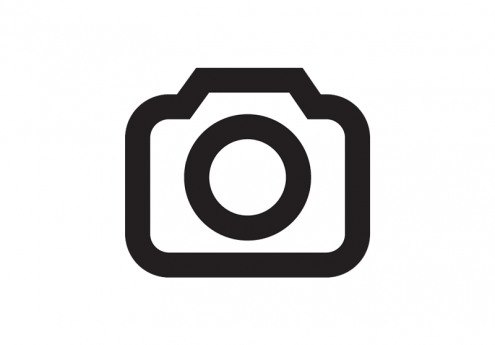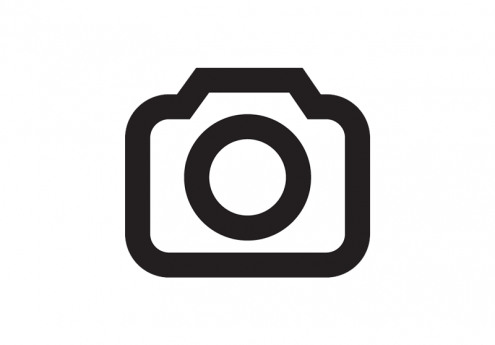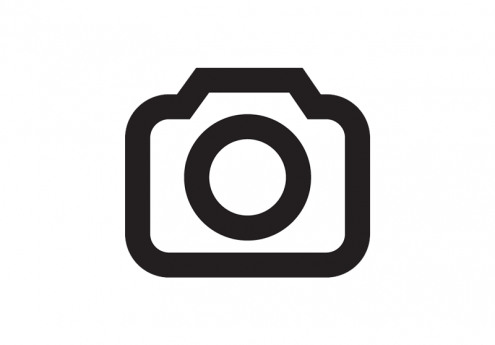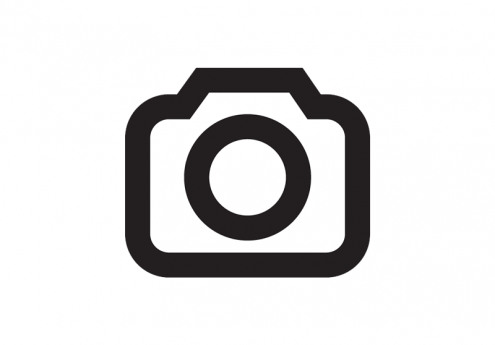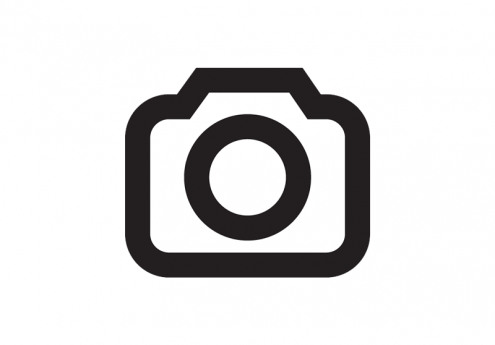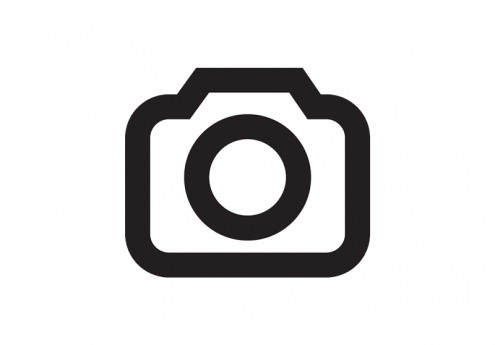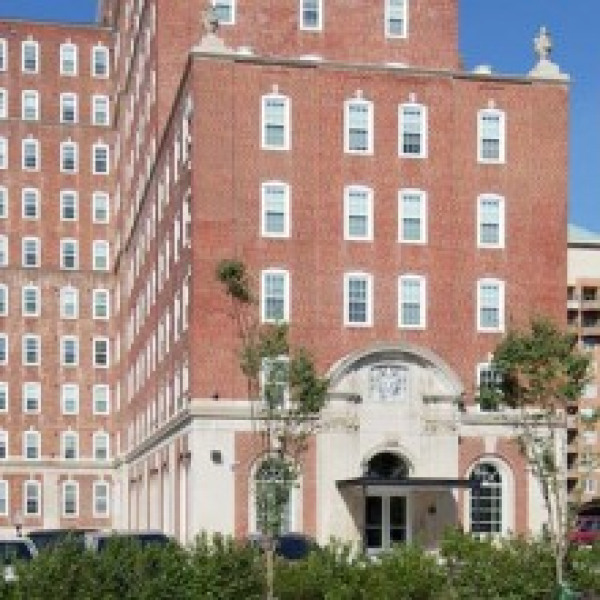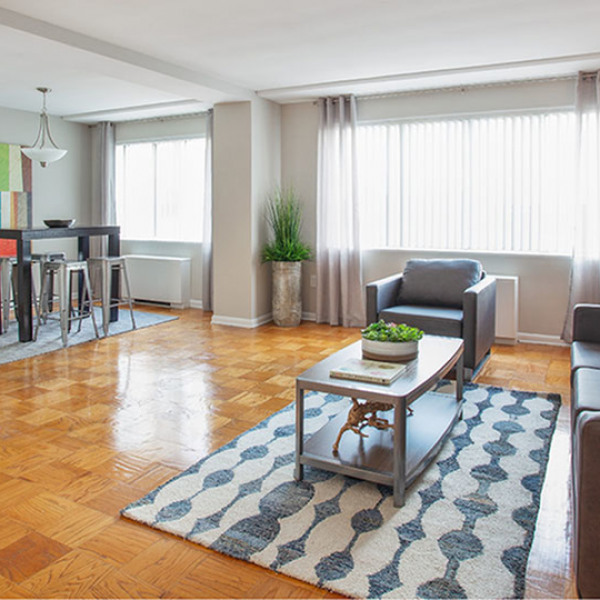1014 W Pratt St $1,650

Quick Facts
Description
Move-in Ready: Cozy 3 Bedroom Rental in Baltimore City - WELCOME HOME!
This gem is located a stone throw from Downtown Baltimore; a 3 bedroom, 1.5 bathroom home featuring a fenced in back patio and central air. Schedule your tour TODAY!
1st floor: living room with absolutely stunning hardwood floors, a matching light/ceiling fan combo, glorious original brick-exposed wall & fireplace. A spacious dining room with a bright feel, accent chair railing and built-in shelving. A well-lit kitchen with lots of cabinet space, a gas stove with microwave range, stainless steel fridge and dishwasher; this space leads into the private back patio which is an amazing area for children to play, to host cookouts, or otherwise just enjoy private time. This floor also has access to a great half bathroom.
2nd floor: the master bedroom floor; plush carpeting, ceiling fan, great natural lighting, an amazing full bathroom with both tub & shower, and a lengthy vanity counter space. This master bedroom floor is also home to the washer & dryer.
3rd floor: plush carpeting and two well sized bedrooms.
Basement: unfinished with a huge amount of space for dry storage.
We are eager to schedule your visit:
TEXT US (443) 873-0530
(RLNE6435170)
Contact Details
Pet Details
Floorplans
Description
Move-in Ready: Cozy 3 Bedroom Rental in Baltimore City - WELCOME HOME!
This gem is located a stone throw from Downtown Baltimore; a 3 bedroom, 1.5 bathroom home featuring a fenced in back patio and central air. Schedule your tour TODAY!
1st floor: living room with absolutely stunning hardwood floors, a matching light/ceiling fan combo, glorious original brick-exposed wall & fireplace. A spacious dining room with a bright feel, accent chair railing and built-in shelving. A well-lit kitchen with lots of cabinet space, a gas stove with microwave range, stainless steel fridge and dishwasher; this space leads into the private back patio which is an amazing area for children to play, to host cookouts, or otherwise just enjoy private time. This floor also has access to a great half bathroom.
2nd floor: the master bedroom floor; plush carpeting, ceiling fan, great natural lighting, an amazing full bathroom with both tub & shower, and a lengthy vanity counter space. This master bedroom floor is also home to the washer & dryer.
3rd floor: plush carpeting and two well sized bedrooms.
Basement: unfinished with a huge amount of space for dry storage.
We are eager to schedule your visit:
TEXT US (443) 873-0530
Availability
Now
Details
Fees
| Deposit | $1650.00 |
