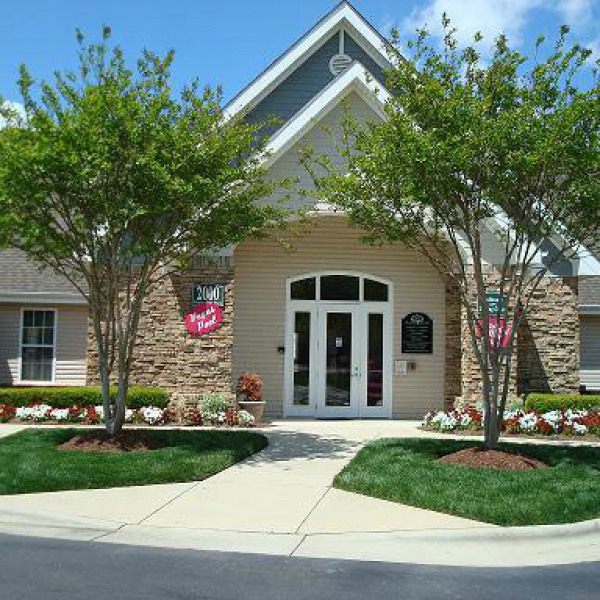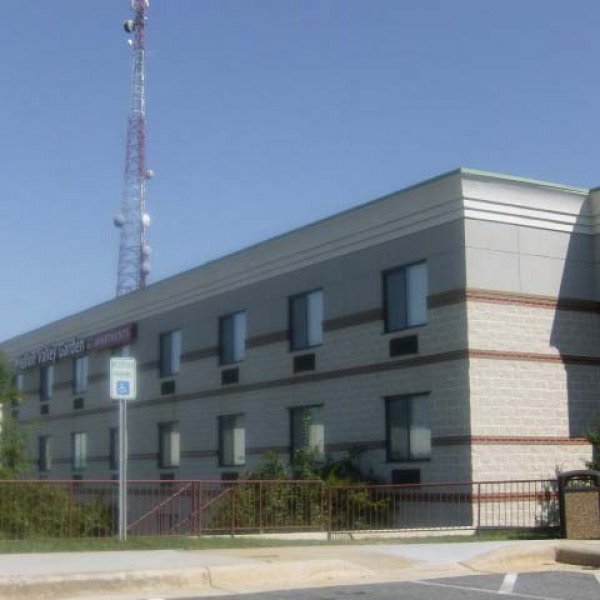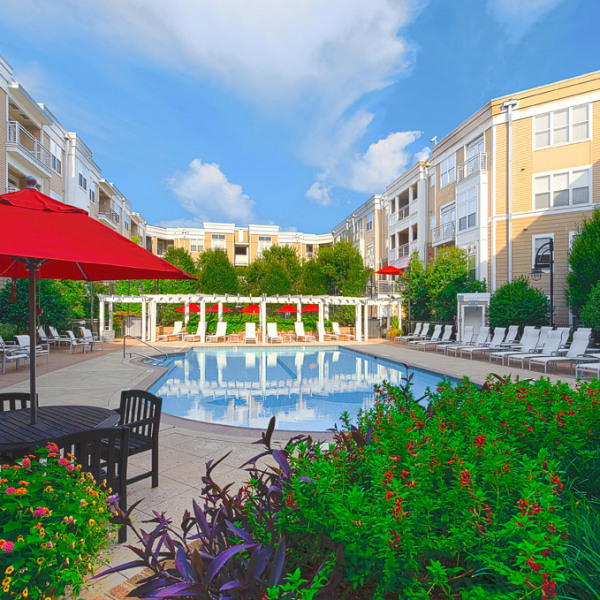6504 Bunker Hill Dr. $1,675

Quick Facts
Description
Beautiful and Spacious 4 Bedroom, Residence in Raleighs' Johns Point, Available April 3rd, Apply Now! - Beautiful 2 story 4 Bedroom home overloaded with designer upgrades, You will be able to host a dinner party in the formal dining room or movie night by the fireplace in the family room. Upscale kitchen perfectly appointed w/granite, breakfast island, bar and all stainless steel appliances. 1st level, with luxury LVP floors, ideal for easy maintenance. All bedrooms include ample storage and plenty of natural light, the owner suite with a nice size private bathroom, dual sink vanity, garden tub and separate shower. All bedrooms are carpeted. Plenty of storage w/full 3rd floor walk-up attic and 2 car garage. Private fenced back yard w/patio for all to enjoy. Small to medium (less than 60 pds) dogs allowed and or cats (max2). The home is convenient to grocery shopping, Randleigh Farm, Walnut Creek Park South and Anderson Point Park.
WE DO NOT PARTICIPATE IN SECTION 8 PROGRAM. This home is professionally managed and maintained by Real Property Management Excellence. You deserve single family rental living at its best! The property is occupied and showings (virtual/in-person) will only be allow for pre-qualified tenants & applicants. We will ensure all is ready for you prior to move-in.
*BEWARE OF LEASING FRAUD! If you believe someone else is trying to rent you this home or have any questions regarding leasing fraud contact our office 919-827-1107.
- 4 Bedrooms
- 2.5 Bathrooms
- 2,310 sqft
- 2 Story
- Fully Equipped Kitchen (electric)
- Kitchen W/Wood Cabinets (white)
- Kitchen W/Tile Backsplash (white)
- Kitchen W/Granite Counter Tops
- Kitchen W/Island
- Kitchen W/Breakfast Bar
- Kitchen W/Pantry
- Separate Dinning Room
- Living Room W/Upgraded Lighting/Fan
- Living Room W/Fireplace (gas/excluded)
- Owner Suite W/Tray Ceilings
- Owner Bedroom W/Upgraded Lighting/Fan
- Owner Bedroom W/Oversized Closet
- Bath Suite W/Dual Vanity
- Bath Suite W/Oversized Shower
- Bath Suite W/Garden Tub
- Laundry Room W/Hookups
- Flooring: LVP, Tile,, Carpet.
- Neutral Paint
- Carpet (2nd floor & stairs)
- Frames Windows
- Arched Doorways
- Upgraded Lighting (Recessed/Fans)
- Chair Molding
- High Ceilings
- Blinds
- Built 2018
- Covered Front Porch
- Back Patio
- Fenced Back Yard (wood)
- Full Walk-Up Attic/Indoor Storage
- HVAC (central)
- Heating (forced air)
- New Gutters (0-3 yrs)
- 2 Car Garage
- 2 Car Drive
- Security System (Excluded)
Rental Term: 1 yr (min)
Application $60.00/each (18+)
Pets allowed, must apply and qualify, max 2, HOA restrictions apply. Contact us concerning pet policy.
No sec 8/vouchers.
Smoke Free
(RLNE6461630)
Contact Details
Pet Details
Pet Policy
Small Dogs Allowed and Cats Allowed
Amenities
Floorplans
Description
Beautiful and Spacious 4 Bedroom, Residence in Raleighs' Johns Point, Available April 3rd, Apply Now! - Beautiful 2 story 4 Bedroom home overloaded with designer upgrades, You will be able to host a dinner party in the formal dining room or movie night by the fireplace in the family room. Upscale kitchen perfectly appointed w/granite, breakfast island, bar and all stainless steel appliances. 1st level, with luxury LVP floors, ideal for easy maintenance. All bedrooms include ample storage and plenty of natural light, the owner suite with a nice size private bathroom, dual sink vanity, garden tub and separate shower. All bedrooms are carpeted. Plenty of storage w/full 3rd floor walk-up attic and 2 car garage. Private fenced back yard w/patio for all to enjoy. Small to medium (less than 60 pds) dogs allowed and or cats (max2). The home is convenient to grocery shopping, Randleigh Farm, Walnut Creek Park South and Anderson Point Park.
WE DO NOT PARTICIPATE IN SECTION 8 PROGRAM. This home is professionally managed and maintained by Real Property Management Excellence. You deserve single family rental living at its best! The property is occupied and showings (virtual/in-person) will only be allow for pre-qualified tenants & applicants. We will ensure all is ready for you prior to move-in.
*BEWARE OF LEASING FRAUD! If you believe someone else is trying to rent you this home or have any questions regarding leasing fraud contact our office 919-827-1107.
- 4 Bedrooms
- 2.5 Bathrooms
- 2,310 sqft
- 2 Story
- Fully Equipped Kitchen (electric)
- Kitchen W/Wood Cabinets (white)
- Kitchen W/Tile Backsplash (white)
- Kitchen W/Granite Counter Tops
- Kitchen W/Island
- Kitchen W/Breakfast Bar
- Kitchen W/Pantry
- Separate Dinning Room
- Living Room W/Upgraded Lighting/Fan
- Living Room W/Fireplace (gas/excluded)
- Owner Suite W/Tray Ceilings
- Owner Bedroom W/Upgraded Lighting/Fan
- Owner Bedroom W/Oversized Closet
- Bath Suite W/Dual Vanity
- Bath Suite W/Oversized Shower
- Bath Suite W/Garden Tub
- Laundry Room W/Hookups
- Flooring: LVP, Tile,, Carpet.
- Neutral Paint
- Carpet (2nd floor & stairs)
- Frames Windows
- Arched Doorways
- Upgraded Lighting (Recessed/Fans)
- Chair Molding
- High Ceilings
- Blinds
- Built 2018
- Covered Front Porch
- Back Patio
- Fenced Back Yard (wood)
- Full Walk-Up Attic/Indoor Storage
- HVAC (central)
- Heating (forced air)
- New Gutters (0-3 yrs)
- 2 Car Garage
- 2 Car Drive
- Security System (Excluded)
Rental Term: 1 yr (min)
Application $60.00/each (18+)
Pets allowed, must apply and qualify, max 2, HOA restrictions apply. Contact us concerning pet policy.
No sec 8/vouchers.
Smoke Free
Availability
Now
Details
Fees
| Deposit | $1675.00 |




















