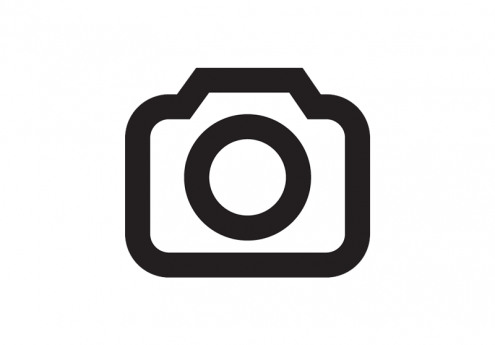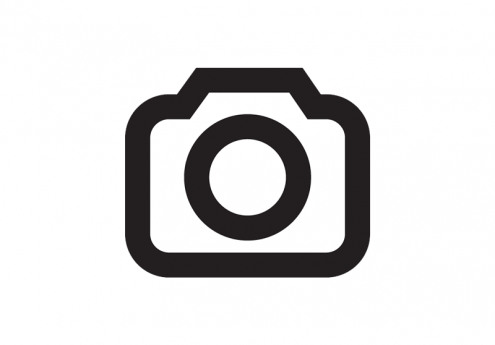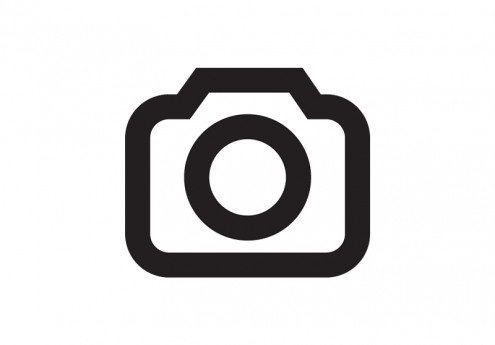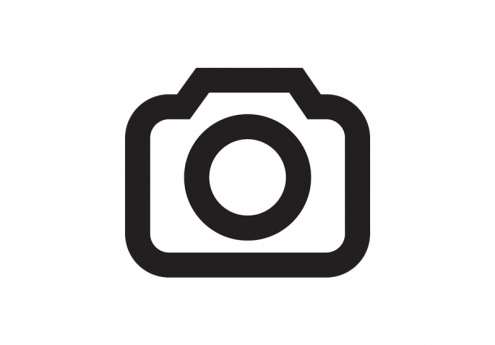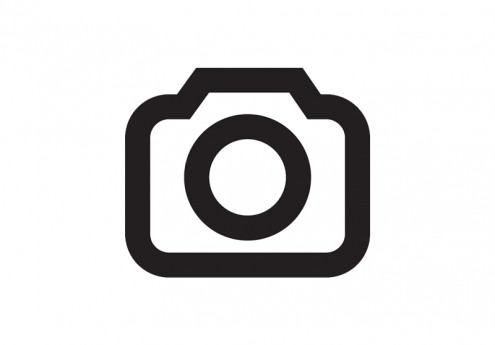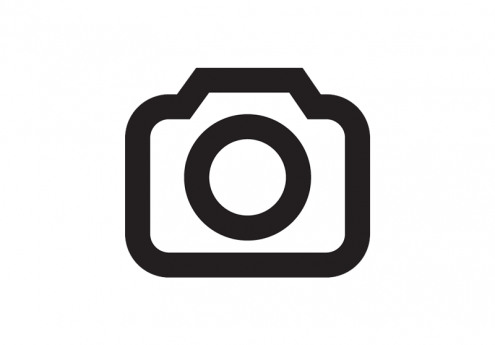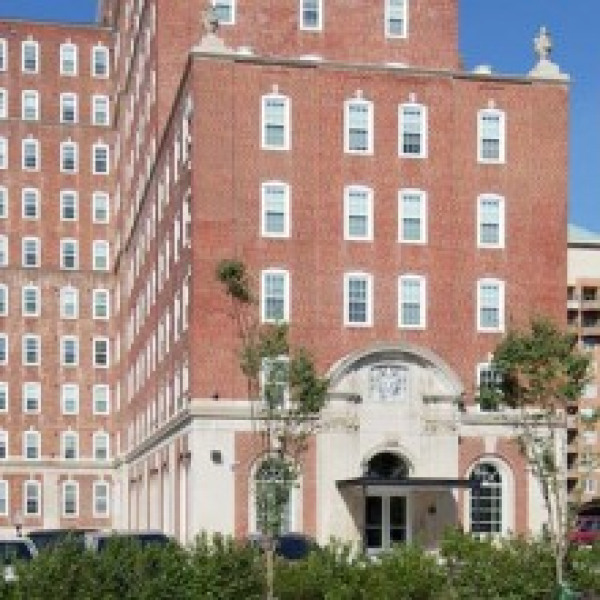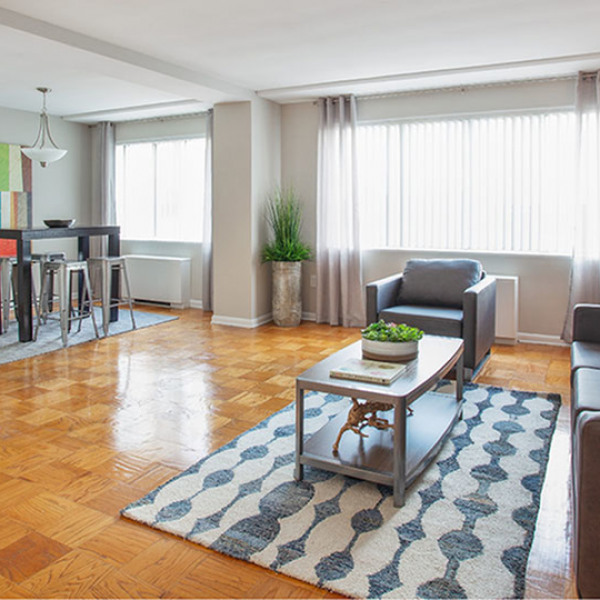7279 Holabird Ave #1 $875

Quick Facts
Description
Cozy 2 Bedroom apartment in Dundalk - This apartment is located on a main bus line (#04 and #62) and a short walk down the street from the "Weis" Grocery Market. Apartment will impress the next renter with its interior. Living room hallway and bedrooms have gorgeous dark wood laminate flooring. Kitchen has white cabinets with designer glass back-splash and tan counter-top. White appliances to include gas stove and refrigerator and vinyl flooring. Bathroom has oak style medicine cabinet and vanity with white top toilet tub and 4" x 4" ceramic tile tub surround. Chromes fixtures with brush nickel accessories. Bedrooms are spacious with plenty of closet space. Ceiling fans in living room and kitchen. Forced Air Heat and Window A/C. (to be provided by tenants)
Laundry area in the basement with washer and dryer hook-ups with a separate hallway from inside the apartment for easy access. Back and front yard are neutral living spaces for either tenant to enjoy. Off street parking in rear - 1 parking space per apartment. WATER BILL INCLUDED IN RENT!! Call leasing agent Nichole Gump to schedule a viewing. 410-914-4274
(RLNE6473029)
Contact Details
Pet Details
Floorplans
Description
Cozy 2 Bedroom apartment in Dundalk - This apartment is located on a main bus line (#04 and #62) and a short walk down the street from the "Weis" Grocery Market. Apartment will impress the next renter with its interior. Living room hallway and bedrooms have gorgeous dark wood laminate flooring. Kitchen has white cabinets with designer glass back-splash and tan counter-top. White appliances to include gas stove and refrigerator and vinyl flooring. Bathroom has oak style medicine cabinet and vanity with white top toilet tub and 4" x 4" ceramic tile tub surround. Chromes fixtures with brush nickel accessories. Bedrooms are spacious with plenty of closet space. Ceiling fans in living room and kitchen. Forced Air Heat and Window A/C. (to be provided by tenants)
Laundry area in the basement with washer and dryer hook-ups with a separate hallway from inside the apartment for easy access. Back and front yard are neutral living spaces for either tenant to enjoy. Off street parking in rear - 1 parking space per apartment. WATER BILL INCLUDED IN RENT!! Call leasing agent Nichole Gump to schedule a viewing. 410-914-4274
Availability
Now
