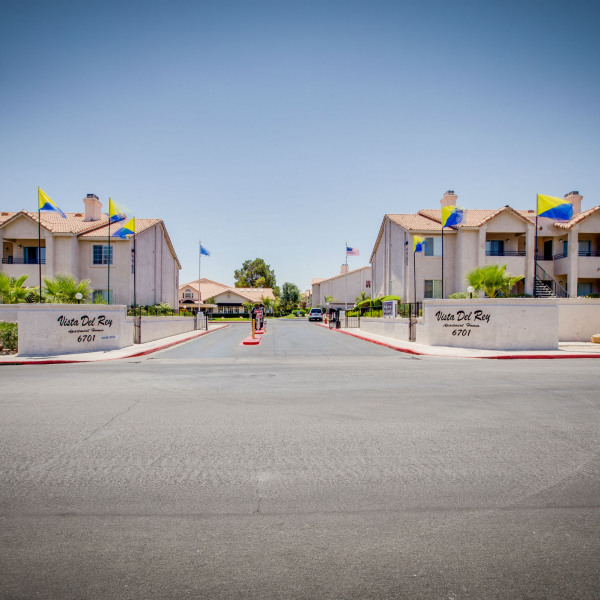11173 Salentino Ave $2,000

Quick Facts
Description
Summerlin West - By desirable Summerlin community across from Vistas Community Center that features community pool, tennis courts, basketball courts and park.. Conveniently located near top ranked school. Downtown Summerlin Mall and Red Rock Canyon w/i 5 min drive. Single family home that that has been renovated, new full interior painting, tile/porcelain wood-like floors and ceiling fans throughout. Open concept kitchen to family room, formal living room with added custom brick fireplace and formal dining. Upgraded birdcage stair rail, Wood-Shutters throughout. Master bedroom features fully renovated master bathroom w/Jacuzzi tub and separate custom tile shower and vanity, 3/4 bath upstairs fully renovated custom tile shower and vanity, 1/2 bath down. BRAND NEW Refrig. with water filter and ice maker & HE washer and dryer and newer A/C unit and microwave. Water-conditioner throughout the home. Owner will pay for pest control every two months. Backyard faces south and most windows face east & south
APPLICATION FEE IS NON-REFUNDABLE
Check out the virtual tour at: https://my.matterport.com/show/?m=NGRc1WVU4uH
No Pets Allowed
(RLNE6478477)
Contact Details
Pet Details
Nearby Universities
Floorplans
Description
Summerlin West - By desirable Summerlin community across from Vistas Community Center that features community pool, tennis courts, basketball courts and park.. Conveniently located near top ranked school. Downtown Summerlin Mall and Red Rock Canyon w/i 5 min drive. Single family home that that has been renovated, new full interior painting, tile/porcelain wood-like floors and ceiling fans throughout. Open concept kitchen to family room, formal living room with added custom brick fireplace and formal dining. Upgraded birdcage stair rail, Wood-Shutters throughout. Master bedroom features fully renovated master bathroom w/Jacuzzi tub and separate custom tile shower and vanity, 3/4 bath upstairs fully renovated custom tile shower and vanity, 1/2 bath down. BRAND NEW Refrig. with water filter and ice maker & HE washer and dryer and newer A/C unit and microwave. Water-conditioner throughout the home. Owner will pay for pest control every two months. Backyard faces south and most windows face east & south
APPLICATION FEE IS NON-REFUNDABLE
Check out the virtual tour at: https://my.matterport.com/show/?m=NGRc1WVU4uH
Availability
Now
Details
Fees
| Deposit | $2200.00 |
































.png)


