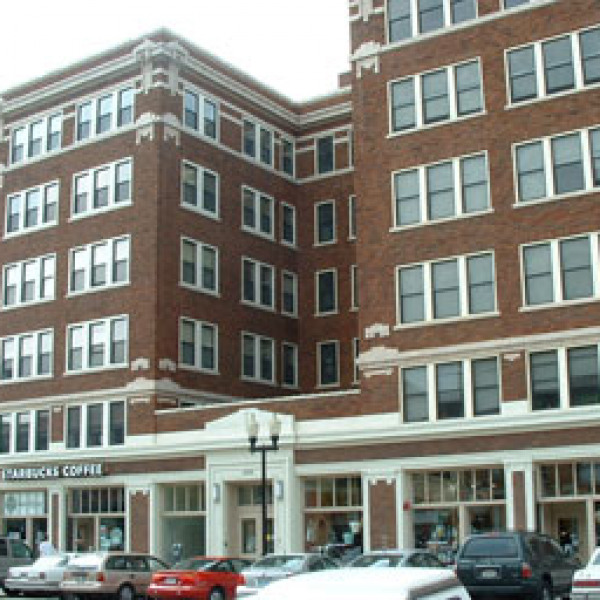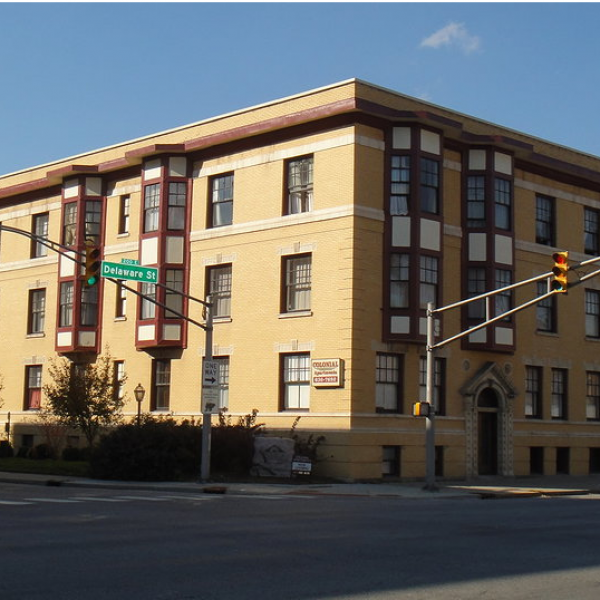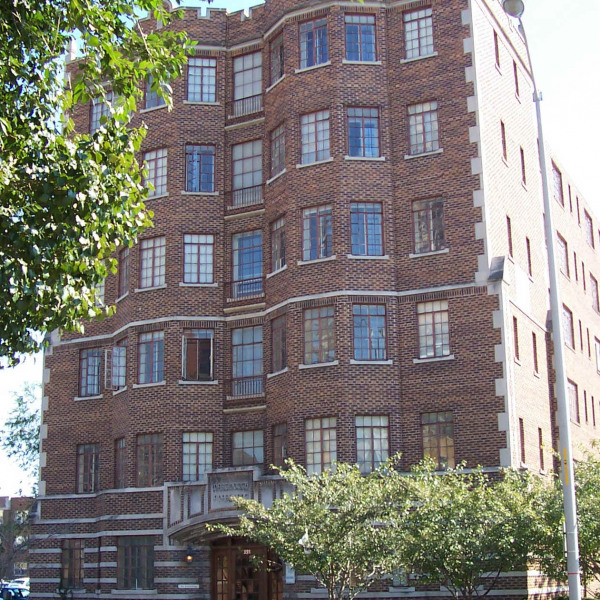3427 Linden St $1,349

Quick Facts
Description
Close to UIndy, Carson Heights, 4 Bedroom/2 Bathroom Ranch Home with Workshop Available NOW! - You're going to love all the space this house has to offer both indoors and out! A four seasons room on the front of the house leads you to the main door. Once inside, you'll be met by a spacious living room that flows into the eat-in kitchen. The kitchen has plenty of original cabinets with a stove, dishwasher and refrigerator provided. A utility closet in the kitchen has connections for a full sized washer and dryer. Beyond the kitchen is a cozy family room with access to the backyard. Off the family room is a bathroom with stand-up shower, and a HUGE bedroom with double closets. The other three bedrooms are in the front of the home and each have ample closet space. Another full sized bathroom with tub is located down the hall from the bedrooms. Outdoors, you'll find a large backyard with a storage shed. A patio leads to a detached workshop perfect for hobbies and projects, or use for additional storage. This home is move-in ready so don't wait to apply!
(RLNE6480644)
Contact Details
Pet Details
Pet Policy
Small Dogs Allowed and Cats Allowed
Floorplans
Description
Close to UIndy, Carson Heights, 4 Bedroom/2 Bathroom Ranch Home with Workshop Available NOW! - You're going to love all the space this house has to offer both indoors and out! A four seasons room on the front of the house leads you to the main door. Once inside, you'll be met by a spacious living room that flows into the eat-in kitchen. The kitchen has plenty of original cabinets with a stove, dishwasher and refrigerator provided. A utility closet in the kitchen has connections for a full sized washer and dryer. Beyond the kitchen is a cozy family room with access to the backyard. Off the family room is a bathroom with stand-up shower, and a HUGE bedroom with double closets. The other three bedrooms are in the front of the home and each have ample closet space. Another full sized bathroom with tub is located down the hall from the bedrooms. Outdoors, you'll find a large backyard with a storage shed. A patio leads to a detached workshop perfect for hobbies and projects, or use for additional storage. This home is move-in ready so don't wait to apply!
Availability
Now
Details
Fees
| Deposit | $1349.00 |













































