43 Latitude $4,000

Quick Facts
Description
- Welcome to a detached, 3 bedroom/2.5 bathroom home that is located in Portola Springs. Amenities include an Olympic size pool, wading pool, playground, tennis court, and basketball court. The home is located near multiple parks and bike trails and is a drive away from the Woodbury shopping center. Walk into an open living and dining room, with high ceilings and large windows. The kitchen includes stainless steel appliances, Caesar Stone countertops, and white shaker cabinets. Entertain from the large kitchen island and in your private backyard. The stairway is filled with natural sunlight and opens up to a spacious den that can be transformed into an office, gym, or game room. Both additional bedrooms have a walk-in closet and ceiling fan. The laundry room, which includes a washer/dryer, is conveniently located upstairs. The large master bedroom has plantation shutters and its own beautiful bathroom with a soaking tub, separate shower, and dual vanities. The walk-in closet has built-in shelves. There is also a solar panel and an attached oversize two-car garage (bike rack, and pull-up bar that is not included in the lease). Come quick!
Link to Virtual Tour: https://my.matterport.com/show/?m=7z4Amf3Vquw
(RLNE6495011)
Contact Details
Pet Details
Pet Policy
Small Dogs Allowed and Cats Allowed
Floorplans
Description
- Welcome to a detached, 3 bedroom/2.5 bathroom home that is located in Portola Springs. Amenities include an Olympic size pool, wading pool, playground, tennis court, and basketball court. The home is located near multiple parks and bike trails and is a drive away from the Woodbury shopping center. Walk into an open living and dining room, with high ceilings and large windows. The kitchen includes stainless steel appliances, Caesar Stone countertops, and white shaker cabinets. Entertain from the large kitchen island and in your private backyard. The stairway is filled with natural sunlight and opens up to a spacious den that can be transformed into an office, gym, or game room. Both additional bedrooms have a walk-in closet and ceiling fan. The laundry room, which includes a washer/dryer, is conveniently located upstairs. The large master bedroom has plantation shutters and its own beautiful bathroom with a soaking tub, separate shower, and dual vanities. The walk-in closet has built-in shelves. There is also a solar panel and an attached oversize two-car garage (bike rack, and pull-up bar that is not included in the lease). Come quick!
Link to Virtual Tour: https://my.matterport.com/show/?m=7z4Amf3Vquw
Availability
Now
Details
Fees
| Deposit | $4000.00 |
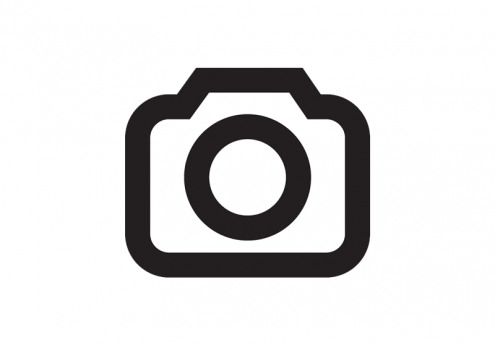
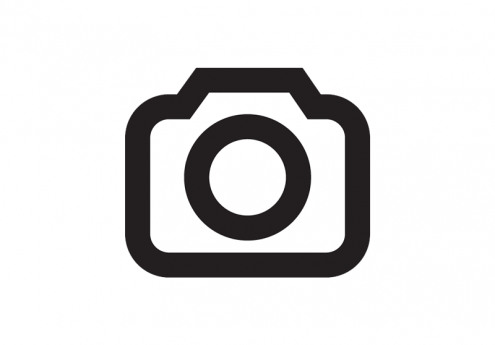
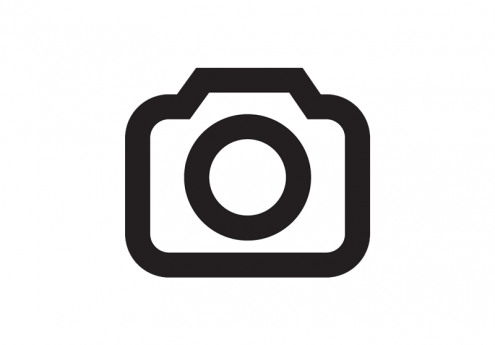
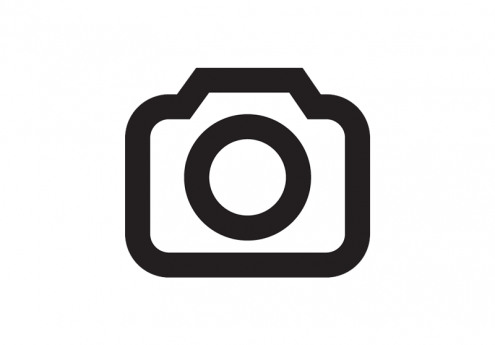
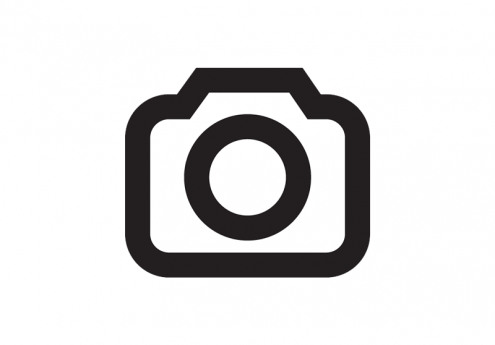
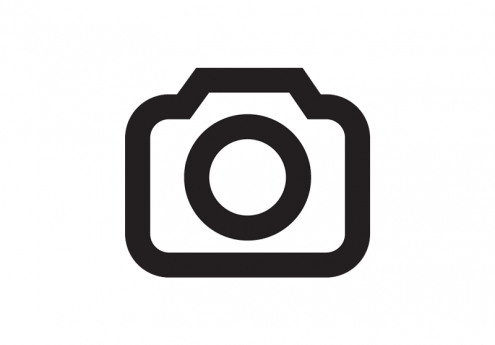
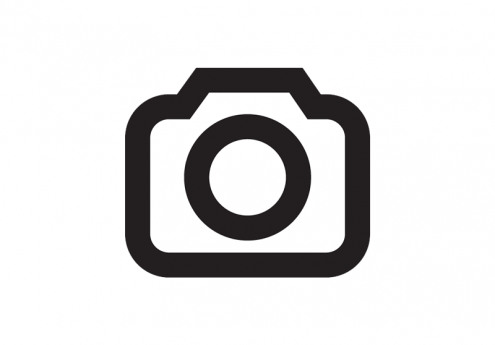
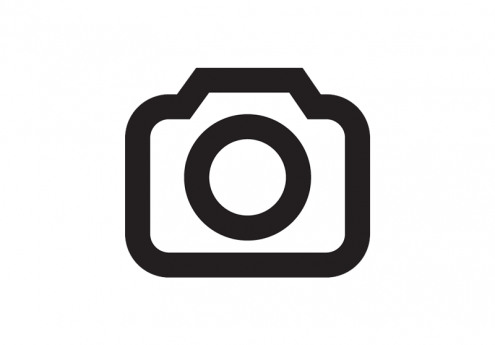
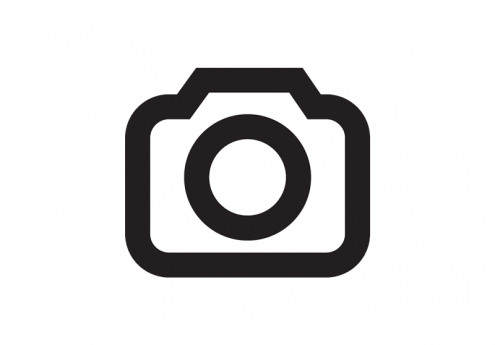
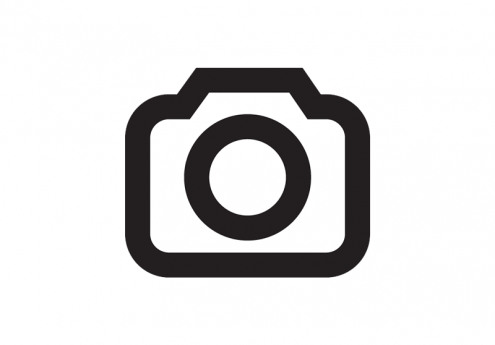
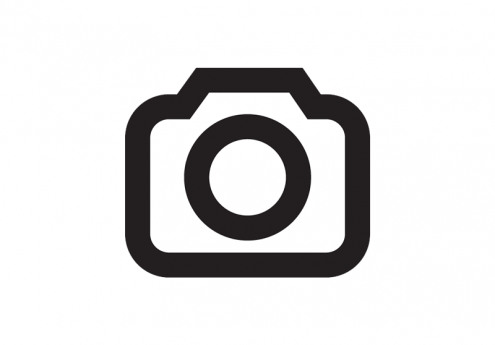
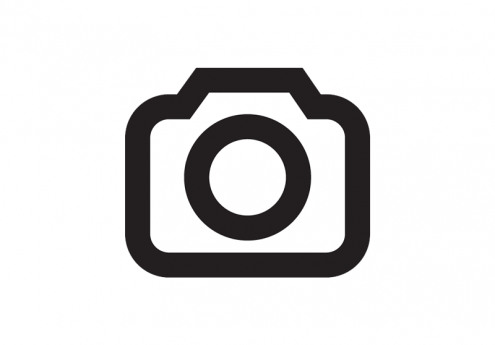
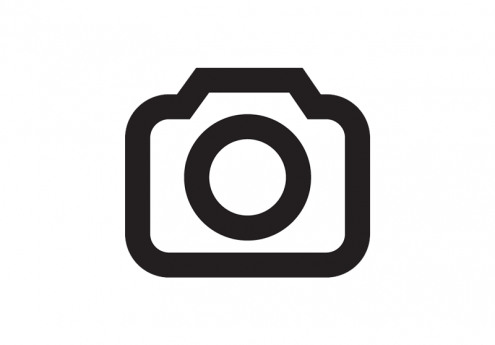
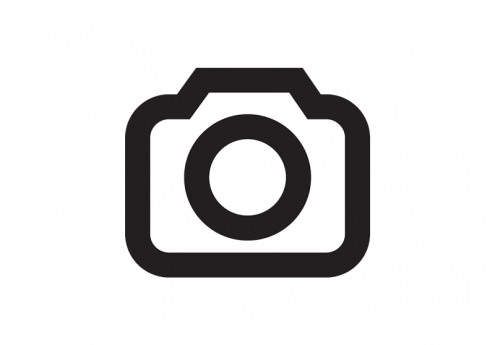
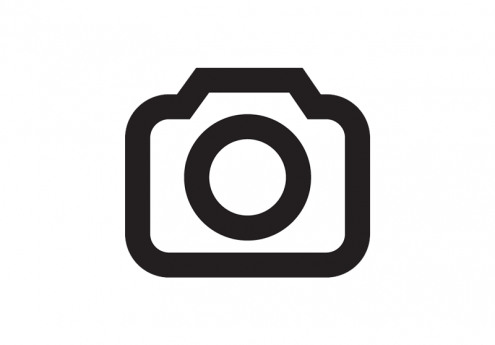
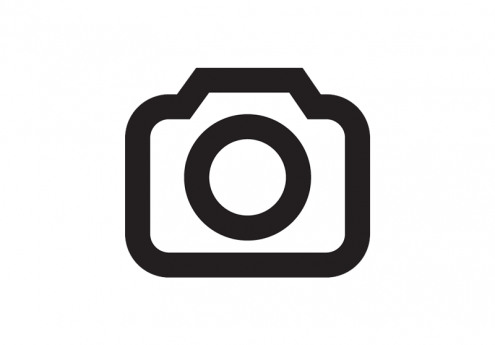
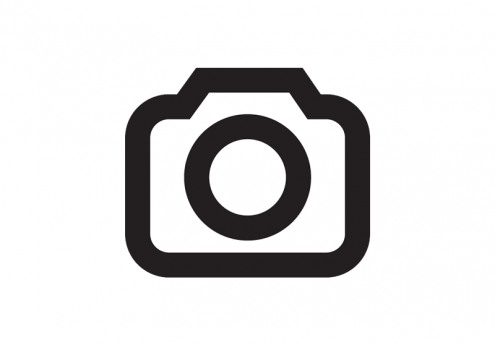
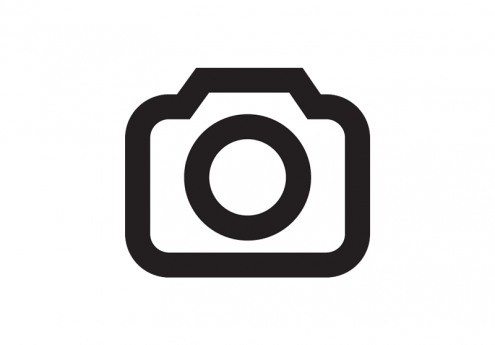
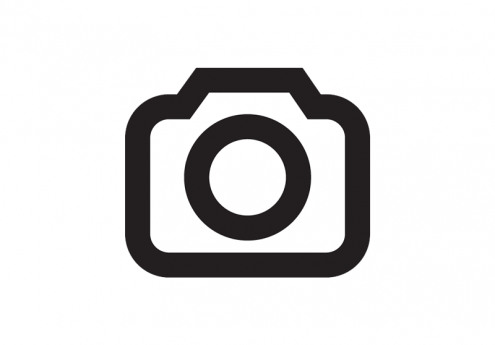
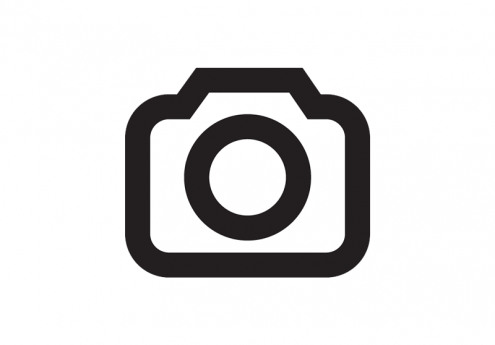
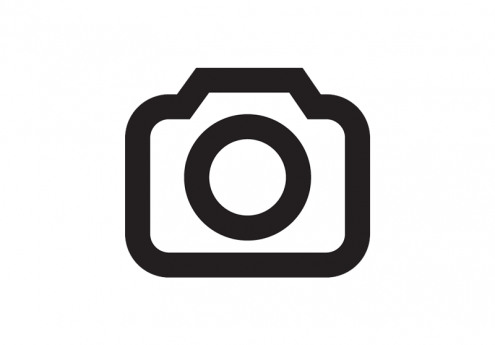
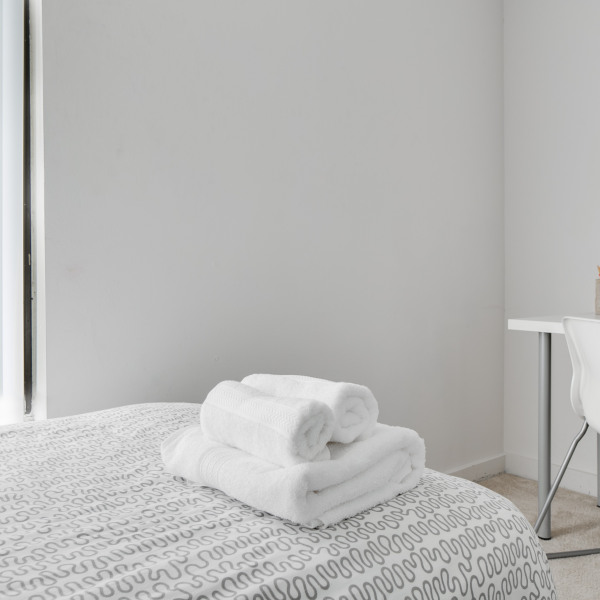
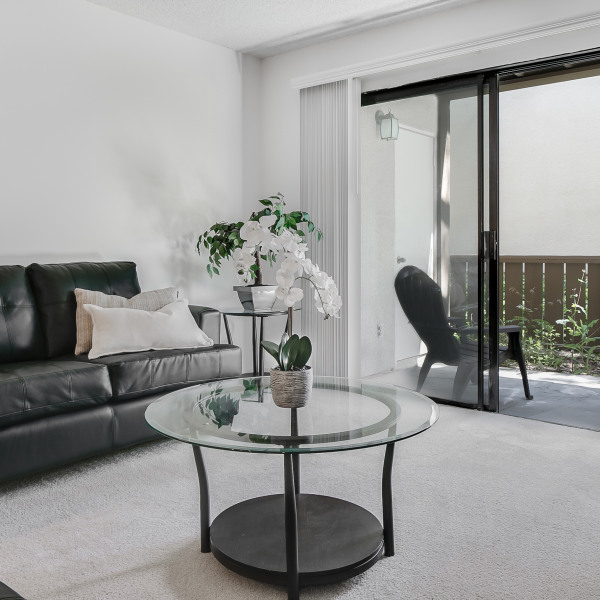
_3601 Parkview Ln._(Park West)_(Unit 20C)_Irvine_CA-9.jpg)
.jpg)
