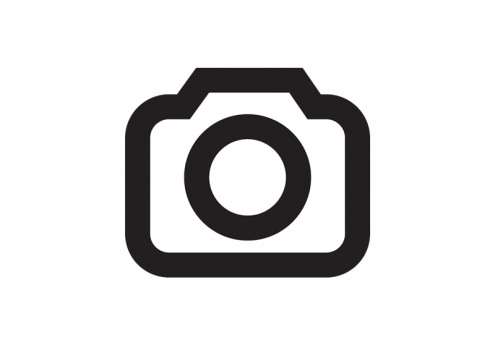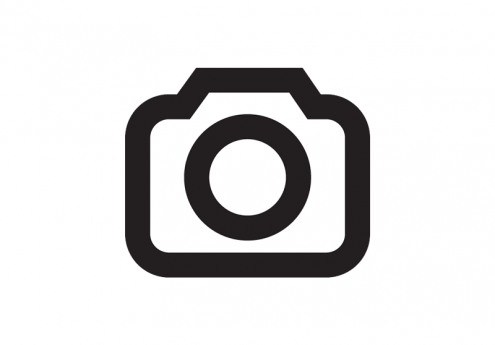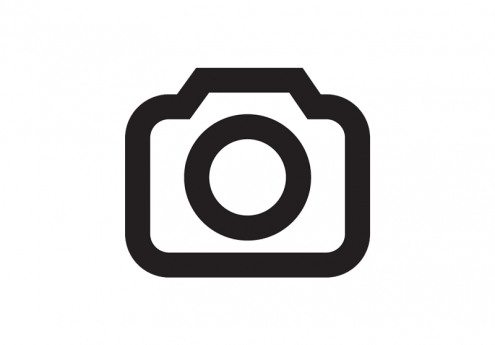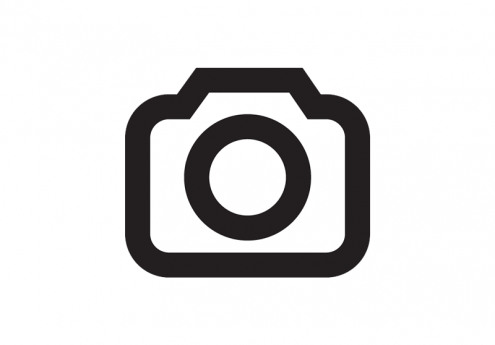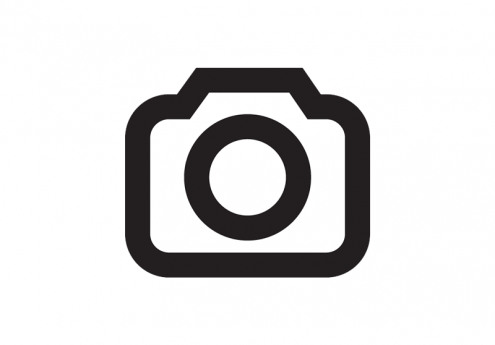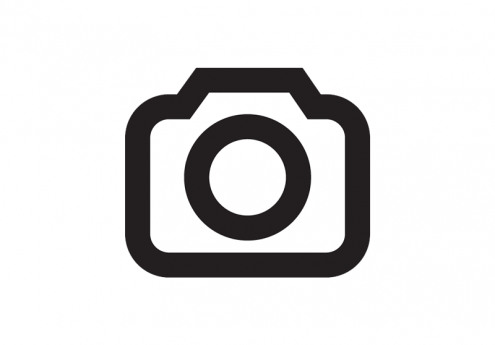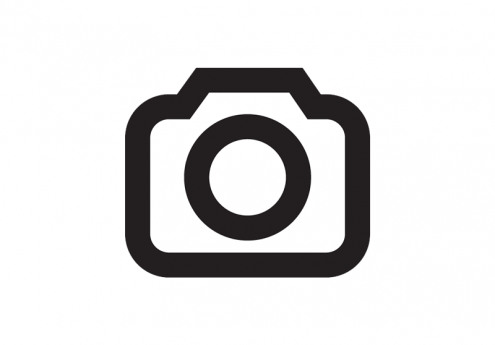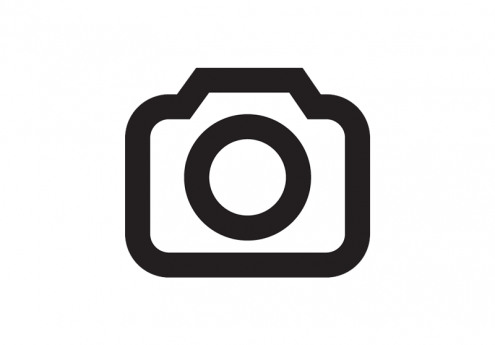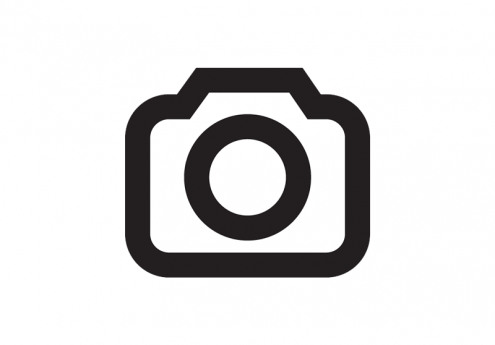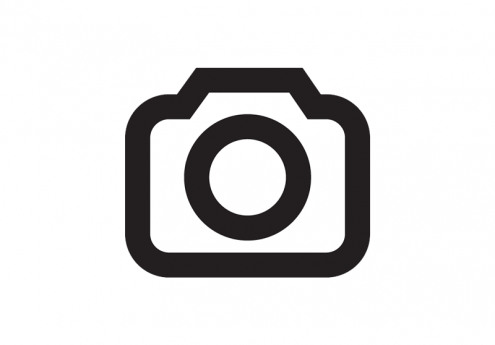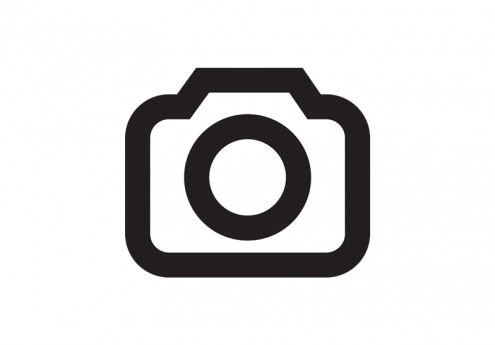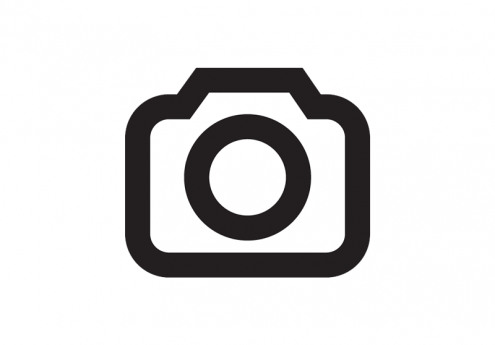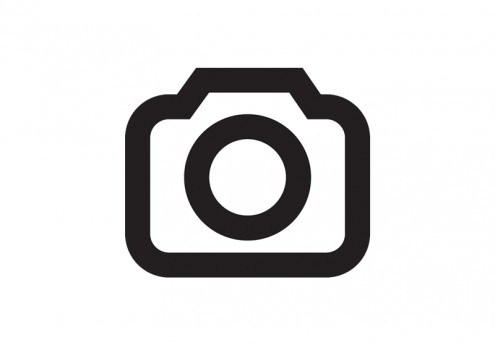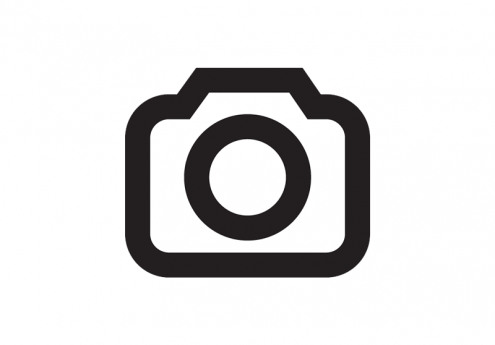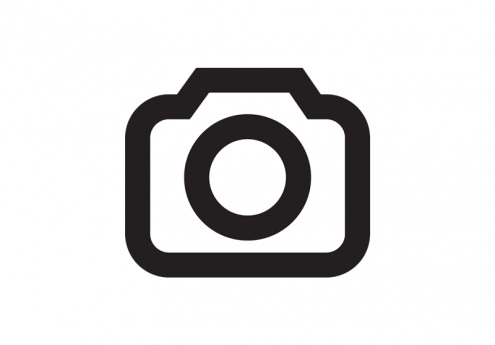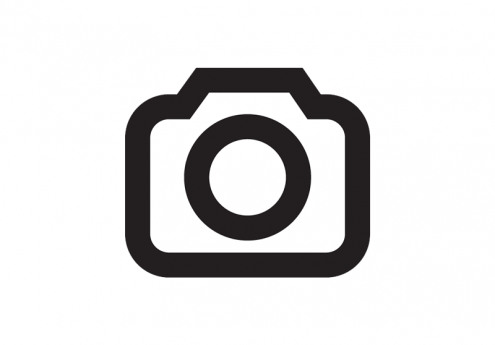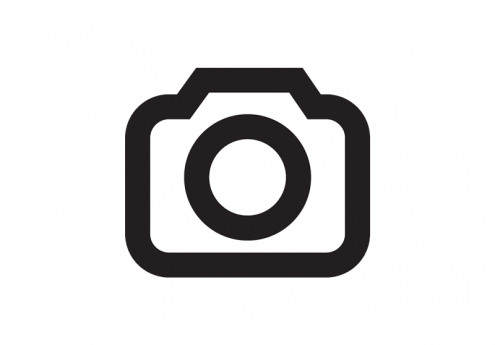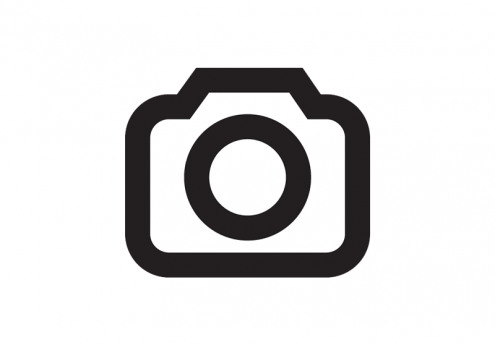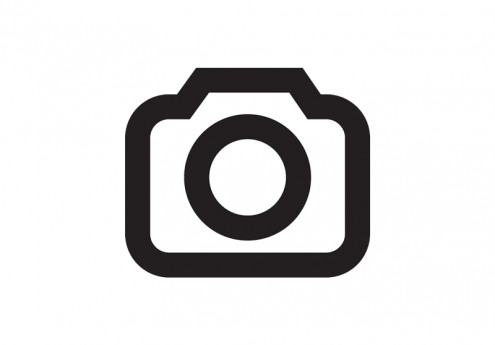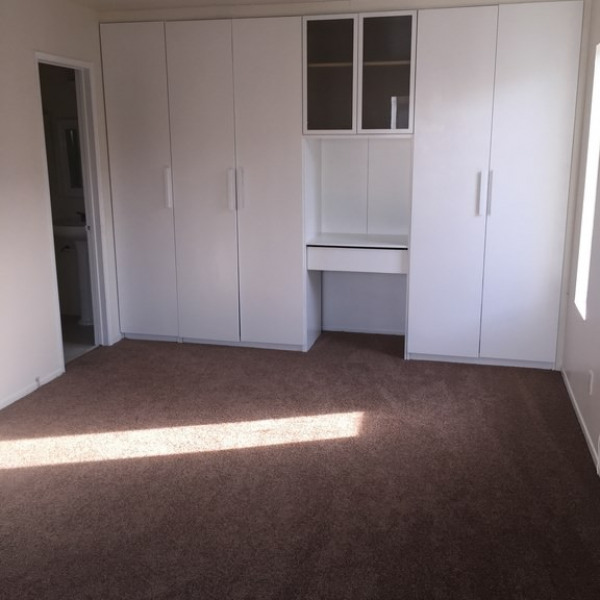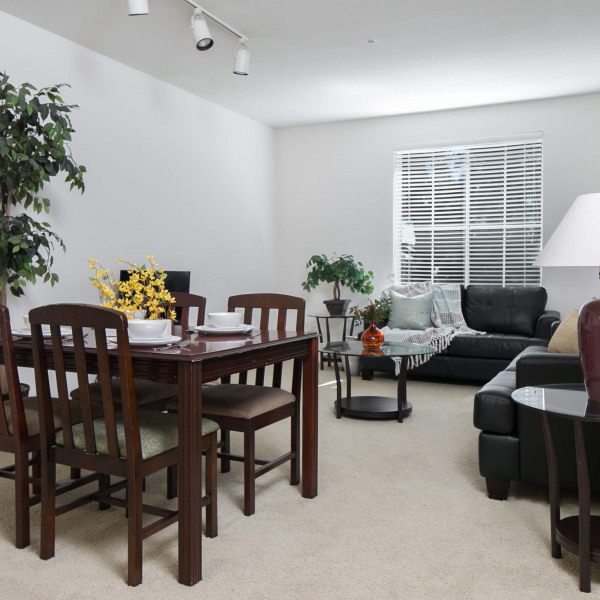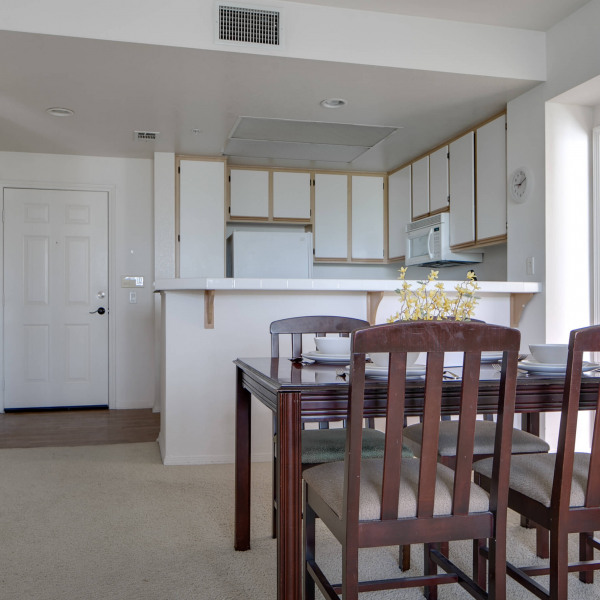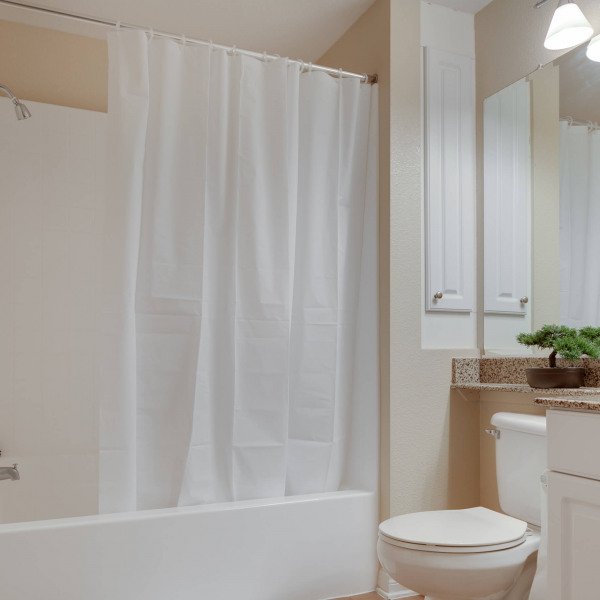18733 Racquet Lane $3,500

Quick Facts
Description
Tri-Level Huntington Beach Condo - Gorgeous tri-level end unit condo with pool & greenbelt views, 2 car garage w/direct access, 2 driveway parking spaces + tons of quality upgrades including; kitchen w/quartz counters, stainless steel appliances & recessed lighting, living room w/cathedral ceiling, fireplace & hard wood flooring + a sitting area, totally redone powder room w/quartz counter vanity, slate tile floor & mosaic tiled wall, formal dining room overlooking the living room, spacious master bedroom suite w/vaulted ceiling, walk-in closet & private balcony, 2nd master bedroom with separate full bathroom, both master bathrooms completely remodeled w/extensive use of granite, quartz, mosaic tiles, new vanities etc... berber carpeting upstairs in the hall & bed's, tile flooring in the kitchen & D/R, smooth ceilings, newer interior paint, all new interior doors, dual pane windows & sliders, central air conditioning, inside laundry nook adjacent to the kitchen + a private rear patio with a brick surface and a newer vinyl fence with a gate providing direct access to the greenbelt and just steps away from the pool yet far enough away to enjoy the serenity of your private rear yard! The complex offers a pool, spa, sauna, tennis & racquetball courts, is walking distance to restaurants, shopping & you can bike to the beach!!!
For more information or to schedule a showing email Frankiem@7gpropertymanagement.com
(RLNE4070188)
Contact Details
Pet Details
Floorplans
Description
Tri-Level Huntington Beach Condo - Gorgeous tri-level end unit condo with pool & greenbelt views, 2 car garage w/direct access, 2 driveway parking spaces + tons of quality upgrades including; kitchen w/quartz counters, stainless steel appliances & recessed lighting, living room w/cathedral ceiling, fireplace & hard wood flooring + a sitting area, totally redone powder room w/quartz counter vanity, slate tile floor & mosaic tiled wall, formal dining room overlooking the living room, spacious master bedroom suite w/vaulted ceiling, walk-in closet & private balcony, 2nd master bedroom with separate full bathroom, both master bathrooms completely remodeled w/extensive use of granite, quartz, mosaic tiles, new vanities etc... berber carpeting upstairs in the hall & bed's, tile flooring in the kitchen & D/R, smooth ceilings, newer interior paint, all new interior doors, dual pane windows & sliders, central air conditioning, inside laundry nook adjacent to the kitchen + a private rear patio with a brick surface and a newer vinyl fence with a gate providing direct access to the greenbelt and just steps away from the pool yet far enough away to enjoy the serenity of your private rear yard! The complex offers a pool, spa, sauna, tennis & racquetball courts, is walking distance to restaurants, shopping & you can bike to the beach!!!
For more information or to schedule a showing email Frankiem@7gpropertymanagement.com
Availability
Now
Details
Fees
| Deposit | $3500.00 |
