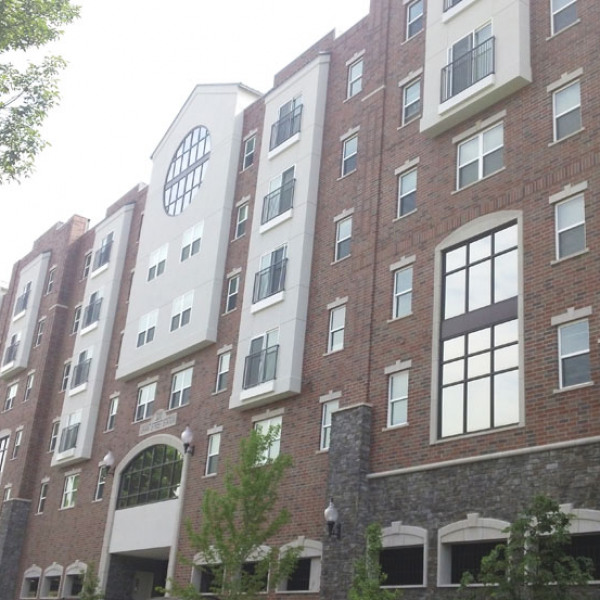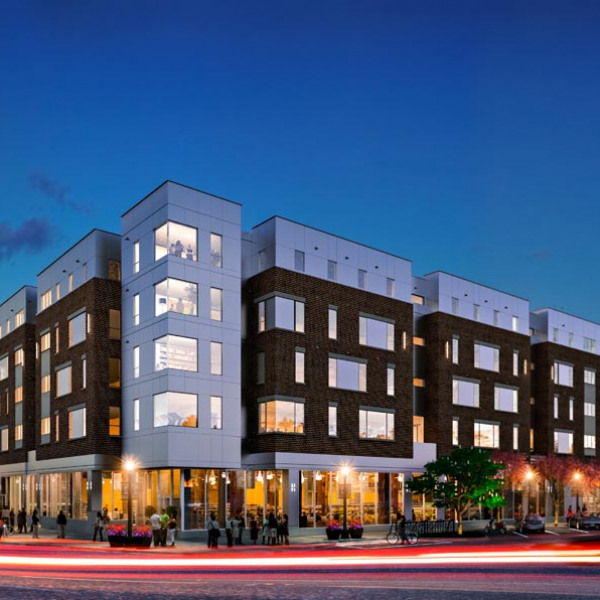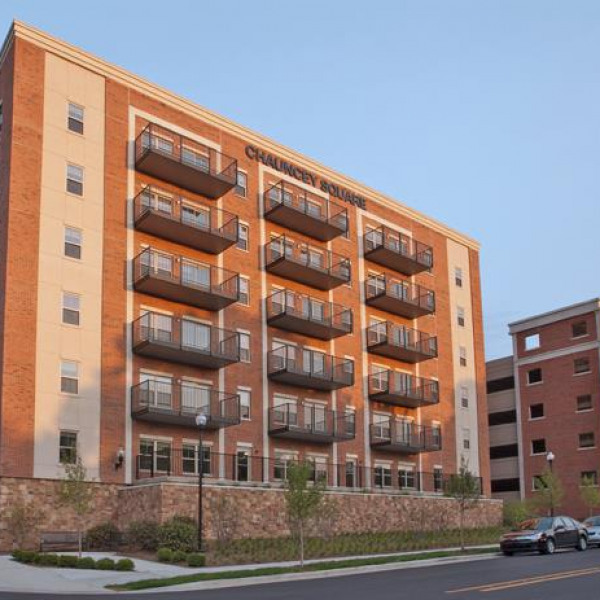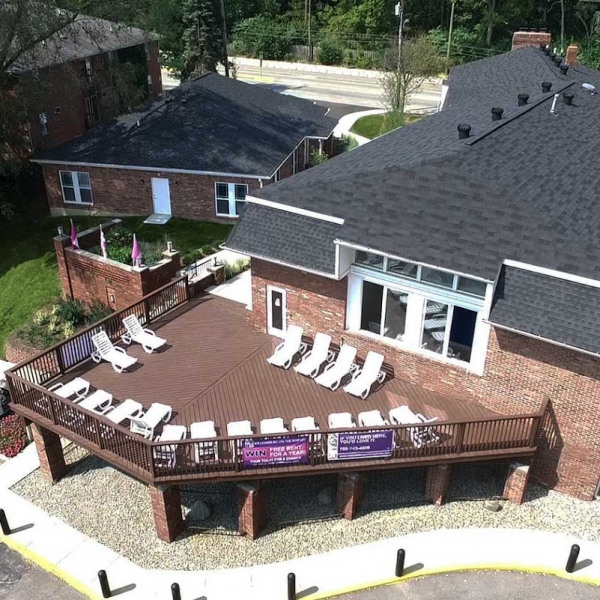Edison and Ledyard $1,600 - $1,800

Quick Facts
Description
4 BR 3.5 BA - This 4 bedroom 3.5 bath duplex on the West Side has a great open concept on the main floor with a half bath just off the kitchen/mud room area. Large living room flows into the dinning room area, and into the kitchen. The kitchen is large enough for a portable island, has great pantry storage, and lots of cabinet space. Just off the kitchen is a Large 3 car attached garage. Upstairs you'll find 4 bedrooms, and 3 bathrooms. Two of these bedrooms have a private attached bathroom, and the other two share a jack and jill style bathroom. Each room as its own vanity, with a shared tub/shower combo and toilet. Laundry is conveniently located on the top floor with all 4 bedrooms. New laminate plank flooring throughout the main level of this duplex, and newer carpet upstairs. Call today to schedule a showing with our leasing agents! We can't wait to work with you!
(RLNE5047357)
Contact Details
Pet Details
Pet Policy
Small Dogs Allowed and Cats Allowed
Nearby Universities
Amenities
Floorplans
Description
3 bedroom 3.5 Bath Townhome - Three bedroom duplex located in West Lafayette.
This unit pulls out all the stops with:
*Two-story unit
*Attached Garage
*washer/dryer in-unit
*Yard
*Fireplace
Resident is responsible for all utilities
$30 application fee
NO unpaid evictions - out standing / bad rental verification
Credit scores 550+ unless a co-signer or able to pay rent in full for the lease term
Call to schedule your tour today! 765-742-0195 OR 765-743-4951
#IRentFromCPM
Availability
Now
Details
Fees
| Deposit | $1600.00 |
Lease Options
Description
4 BR 3.5 BA - This 4 bedroom 3.5 bath duplex on the West Side has a great open concept on the main floor with a half bath just off the kitchen/mud room area. Large living room flows into the dinning room area, and into the kitchen. The kitchen is large enough for a portable island, has great pantry storage, and lots of cabinet space. Just off the kitchen is a Large 3 car attached garage. Upstairs you'll find 4 bedrooms, and 3 bathrooms. Two of these bedrooms have a private attached bathroom, and the other two share a jack and jill style bathroom. Each room as its own vanity, with a shared tub/shower combo and toilet. Laundry is conveniently located on the top floor with all 4 bedrooms. New laminate plank flooring throughout the main level of this duplex, and newer carpet upstairs. Call today to schedule a showing with our leasing agents! We can't wait to work with you!
Availability
Now
Details
Fees
| Deposit | $1600.00 |



































