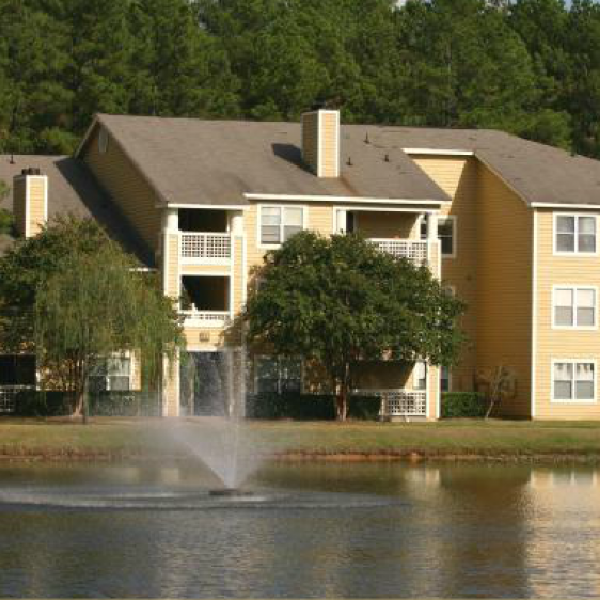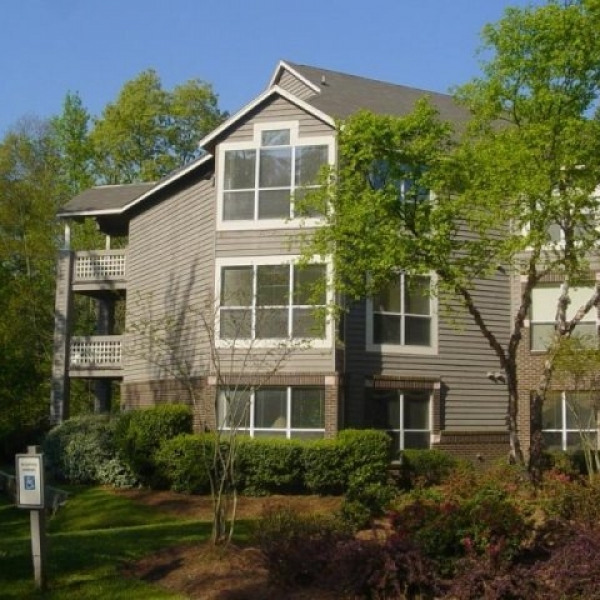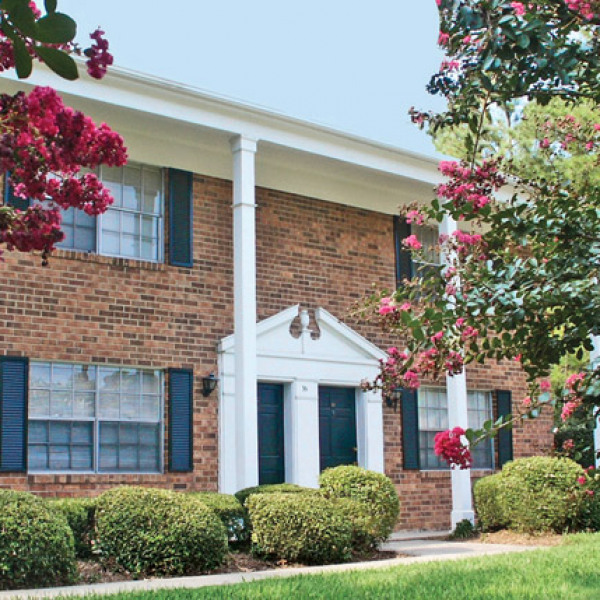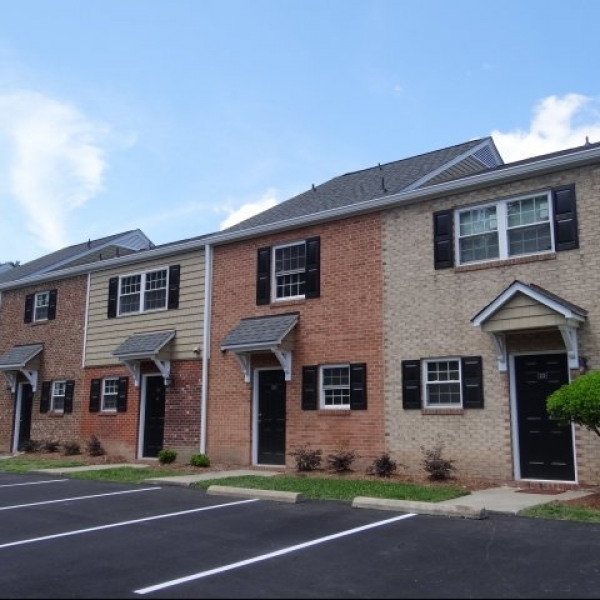138 Finsbury St $1,750

Quick Facts
Description
Stunning End Unit Townhome in RTP! - Stunning End Unit Townhome in RTP! Enjoy everything Davis Park has to offer including a green space for grilling and community pool! Live in RTP, close to I-40, RDU and Duke. Convenient to shopping dining and entertainment.
Lower level/basement office with ensuite bathroom could be used as 3rd bedroom - it does not have a closet or window for egress. There are hardwood floors throughout the main floor and living area. The kitchen features granite countertops and stainless steel appliances - with a gas range! Open layout with tons of natural light! Relax on cold nights by the gas fireplace. Upper level (3rd floor) features two bedrooms and bathrooms, as well as the washer and dryer - included! Balcony off the living area with a beautiful view!
Pets considered on a case-by-case basis. Please email for approval of your specific pet prior to applying. Please note - the refrigerator is not hooked up to a water line, water/ice maker not in use.
This property requires a 650+ credit score and a minimum income of at least 3x’s the monthly rent to qualify. Offered by Acorn + Oak Property Management. Email Liz Lehrer at liz@acorn-oak.com for more details!
(RLNE6028466)
Contact Details
Pet Details
Floorplans
Description
Stunning End Unit Townhome in RTP! - Stunning End Unit Townhome in RTP! Enjoy everything Davis Park has to offer including a green space for grilling and community pool! Live in RTP, close to I-40, RDU and Duke. Convenient to shopping dining and entertainment.
Lower level/basement office with ensuite bathroom could be used as 3rd bedroom - it does not have a closet or window for egress. There are hardwood floors throughout the main floor and living area. The kitchen features granite countertops and stainless steel appliances - with a gas range! Open layout with tons of natural light! Relax on cold nights by the gas fireplace. Upper level (3rd floor) features two bedrooms and bathrooms, as well as the washer and dryer - included! Balcony off the living area with a beautiful view!
Pets considered on a case-by-case basis. Please email for approval of your specific pet prior to applying. Please note - the refrigerator is not hooked up to a water line, water/ice maker not in use.
This property requires a 650+ credit score and a minimum income of at least 3x’s the monthly rent to qualify. Offered by Acorn + Oak Property Management. Email Liz Lehrer at liz@acorn-oak.com for more details!
Availability
Now
Details
Fees
| Deposit | $1750.00 |




























