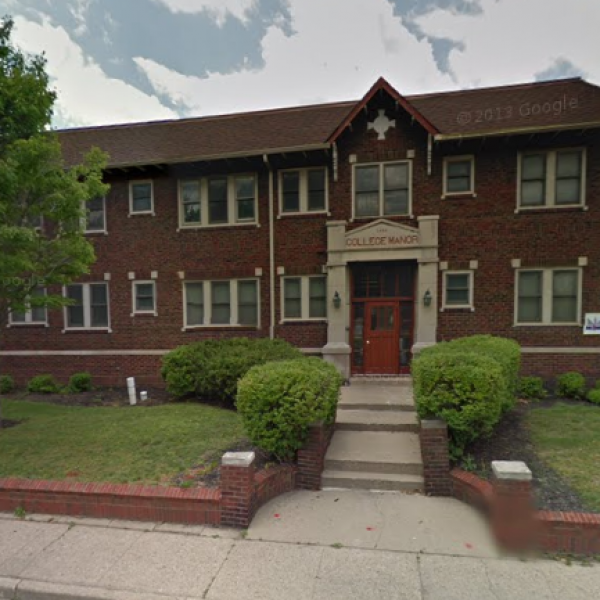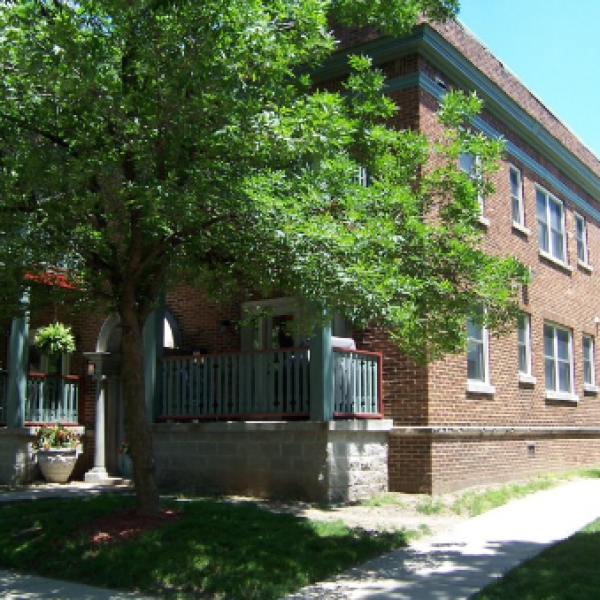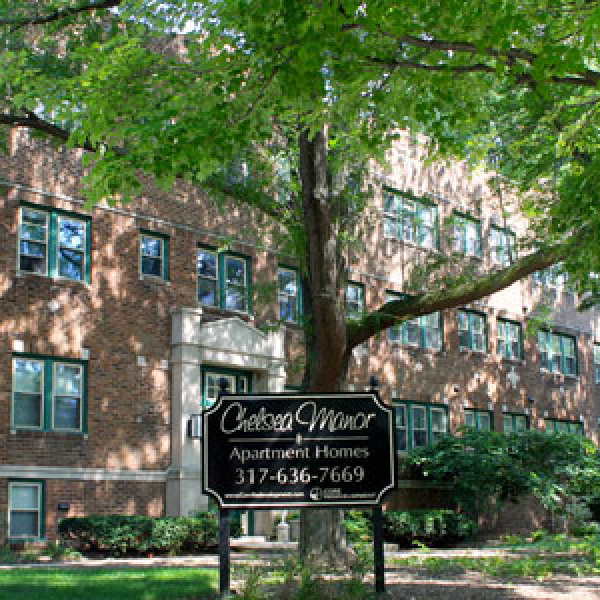9429 Shenandoah Drive $1,450

Quick Facts
Description
Tons of Space in This Updated, 3 BD/1.5 BA Warren Township Ranch Home Ready for You NOW! - You are going to LOVE all the space this corner-lot, ranch style home in Warren Township has to offer! You'll notice a 2 car attached garage when pulling up to the home, offering protection for your vehicles from all the elements. Upon entering the front door, you'll be met by a sizable living room with a vaulted ceiling. New carpeting, LVP flooring and a fresh coat of paint are sure to catch your attention. The living room flows to the dining room and open-style kitchen. The kitchen has a built-in oven and microwave, as well as a built-in gas cook-top and side-by-side refrigerator/freezer. All the appliances are stainless steel. The kitchen flows to a bonus family room with sliding back door to the backyard. The hallway off the kitchen leads to a lanundry/utility room with washer/dryer hook-ups. Further down the hallway you'll find the updated full-sized bathroom and 3 large, carpeted bedrooms. This home is pet-friendly and waiting for you to call home! Apply today!
(RLNE6447766)
Contact Details
Pet Details
Pet Policy
Small Dogs Allowed and Cats Allowed
Floorplans
Description
Tons of Space in This Updated, 3 BD/1.5 BA Warren Township Ranch Home Ready for You NOW! - You are going to LOVE all the space this corner-lot, ranch style home in Warren Township has to offer! You'll notice a 2 car attached garage when pulling up to the home, offering protection for your vehicles from all the elements. Upon entering the front door, you'll be met by a sizable living room with a vaulted ceiling. New carpeting, LVP flooring and a fresh coat of paint are sure to catch your attention. The living room flows to the dining room and open-style kitchen. The kitchen has a built-in oven and microwave, as well as a built-in gas cook-top and side-by-side refrigerator/freezer. All the appliances are stainless steel. The kitchen flows to a bonus family room with sliding back door to the backyard. The hallway off the kitchen leads to a lanundry/utility room with washer/dryer hook-ups. Further down the hallway you'll find the updated full-sized bathroom and 3 large, carpeted bedrooms. This home is pet-friendly and waiting for you to call home! Apply today!
Availability
Now
Details
Fees
| Deposit | $1450.00 |

























