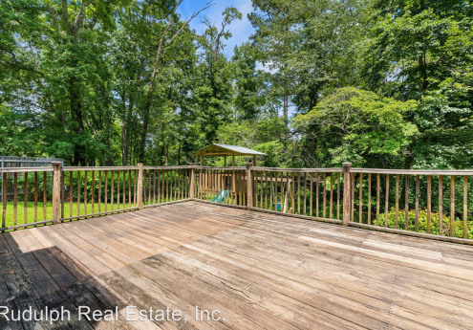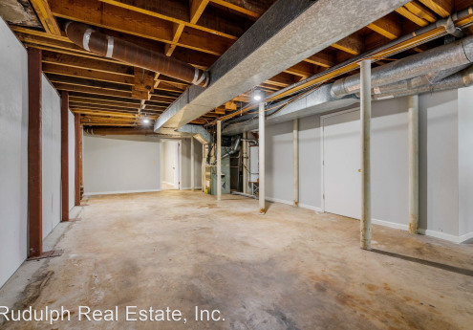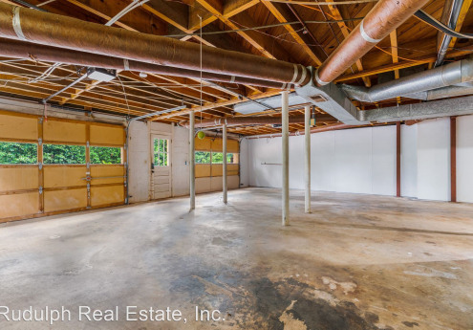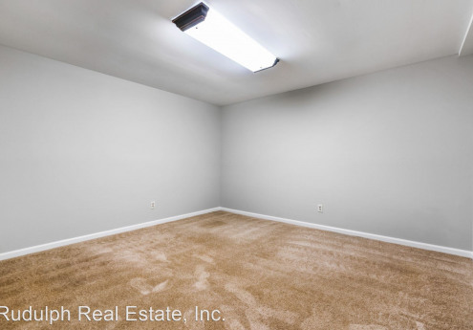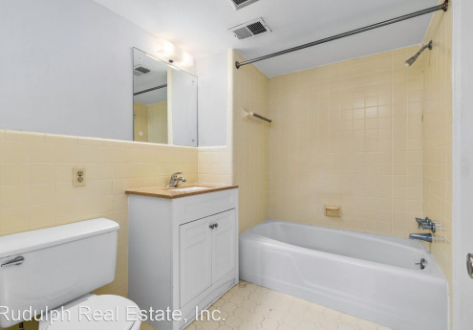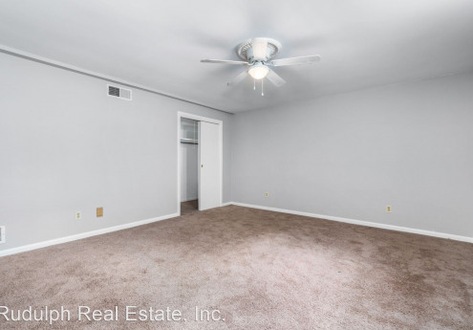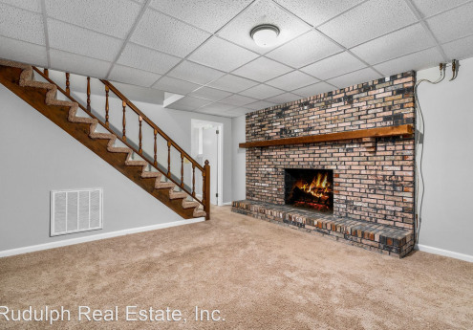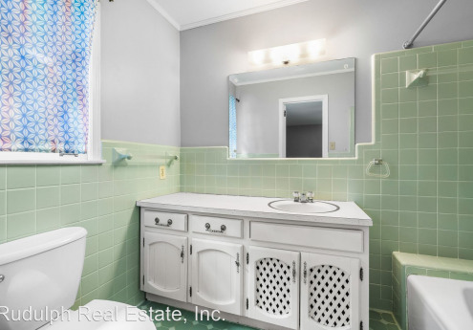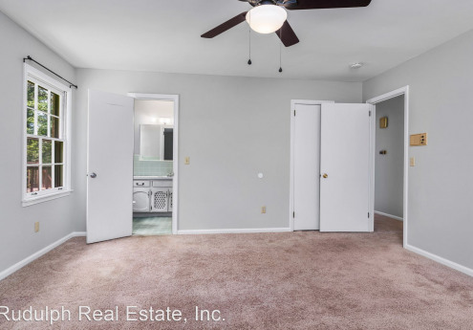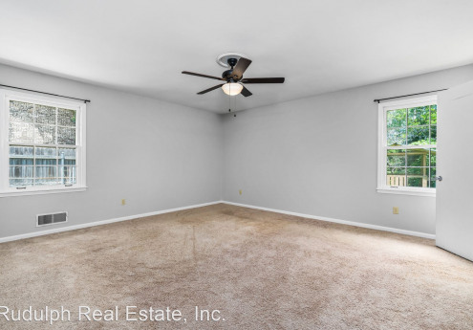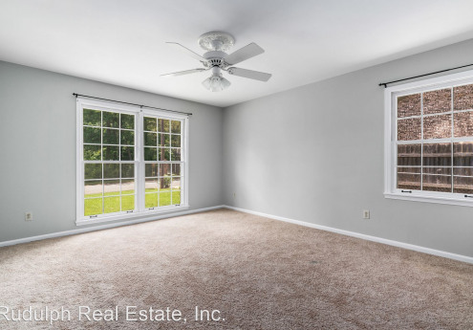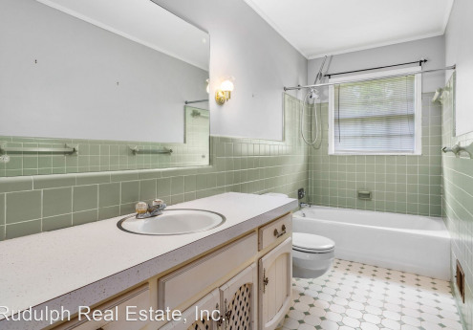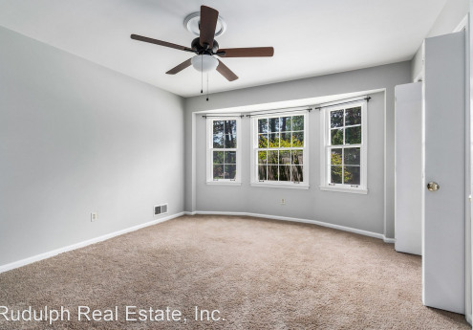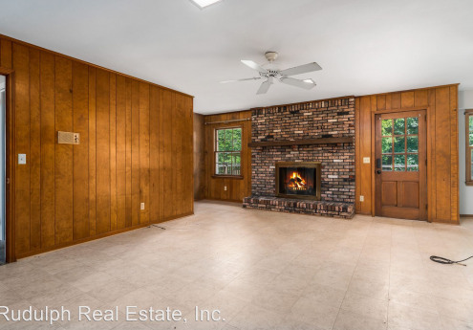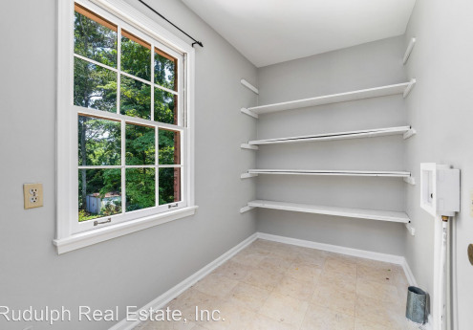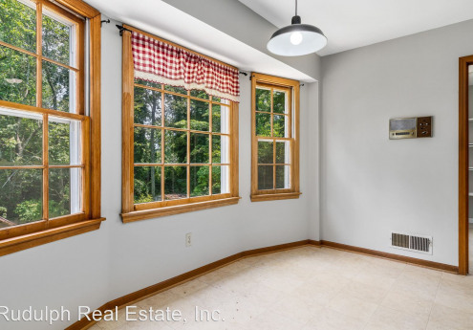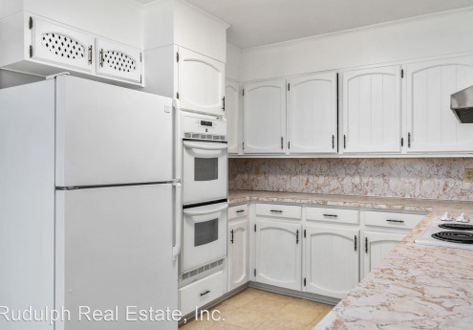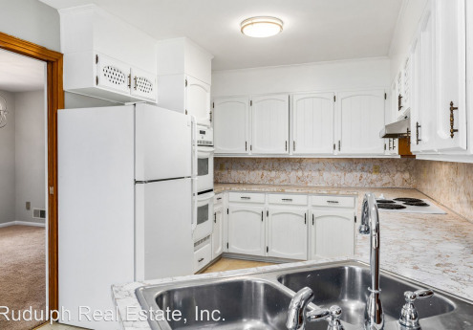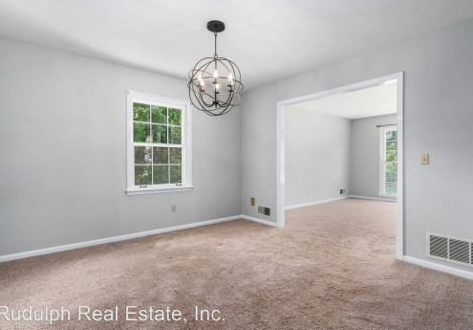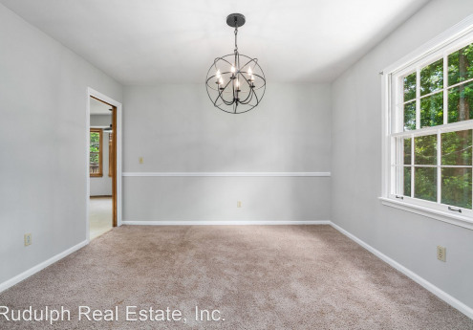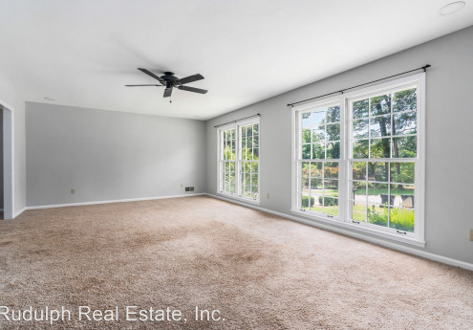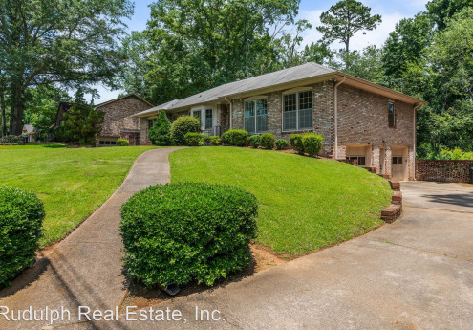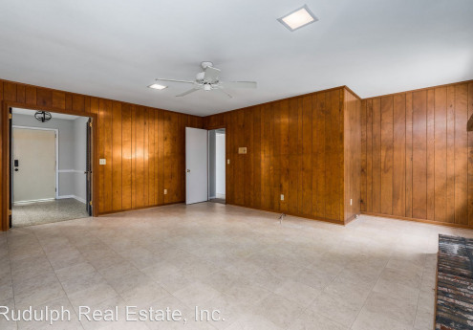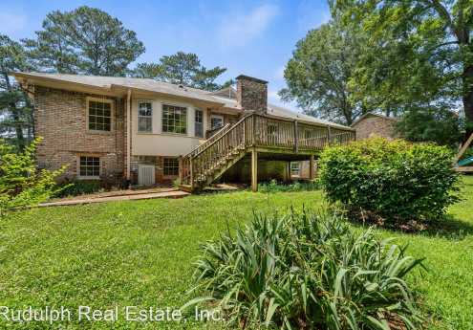720 Sussex Drive $2,600

Quick Facts
Description
Home for Rent in Vestavia, Alabama, zoned for Vestavia-West - 4 bedroom/ 3 bath home in Vestavia, zoned for Vestavia-West.
Applications requiring a guarantor/co-signer will not be considered for this property.
Living room, dining room, eat-in kitchen equipped with stove, oven, dishwasher and refrigerator. The laundry room/pantry are conveniently located just off the kitchen. Den with gas-log fireplace (wood panneling has been replaced with drywall). 3 bedrooms are located on the main level of this home. King-sized master bedroom with walk-in closet and bath with large vanity and tub/shower combo. The other 2 bedrooms on the main level are spacious with great closet space.
The lower level of this home features a bonus room with wood-burning fireplace, bedroom with full bath, office and 2-car garage with extra storage space. Exterior features include a porch off the den, recently installed swing set with play house and a fenced yard.
Pets negotiable. This is a non-smoking property.
(RLNE6507586)
Contact Details
Pet Details
Pet Policy
Small Dogs Allowed and Cats Allowed
Amenities
Floorplans
Description
Home for Rent in Vestavia, Alabama, zoned for Vestavia-West - 4 bedroom/ 3 bath home in Vestavia, zoned for Vestavia-West.
Applications requiring a guarantor/co-signer will not be considered for this property.
Living room, dining room, eat-in kitchen equipped with stove, oven, dishwasher and refrigerator. The laundry room/pantry are conveniently located just off the kitchen. Den with gas-log fireplace (wood panneling has been replaced with drywall). 3 bedrooms are located on the main level of this home. King-sized master bedroom with walk-in closet and bath with large vanity and tub/shower combo. The other 2 bedrooms on the main level are spacious with great closet space.
The lower level of this home features a bonus room with wood-burning fireplace, bedroom with full bath, office and 2-car garage with extra storage space. Exterior features include a porch off the den, recently installed swing set with play house and a fenced yard.
Pets negotiable. This is a non-smoking property.
Availability
Now
Details
Fees
| Deposit | $2600.00 |


