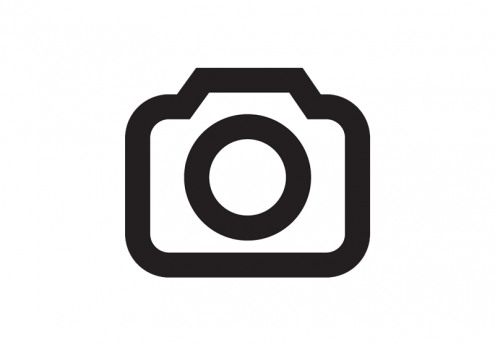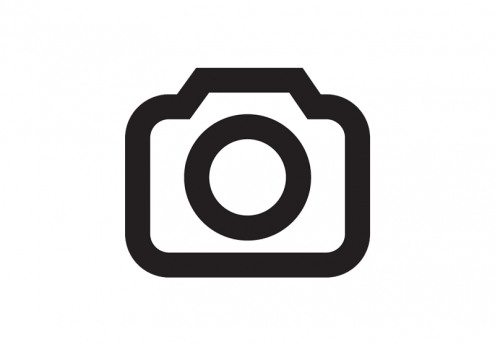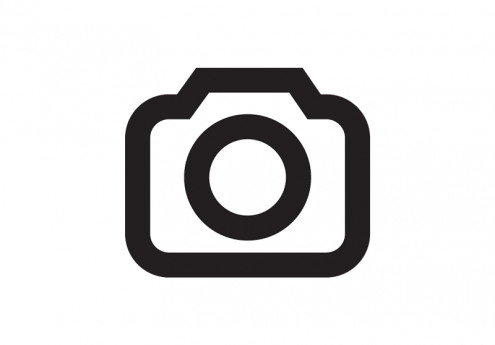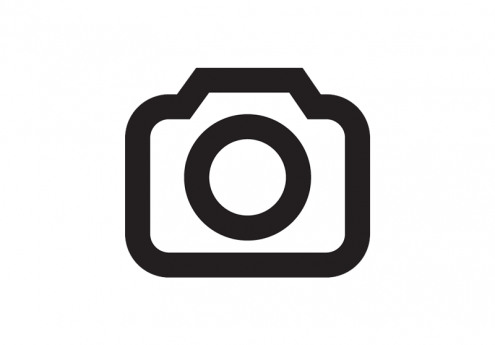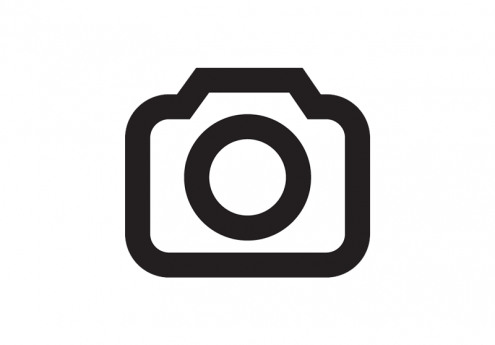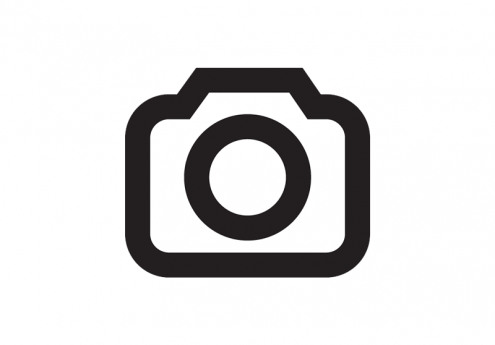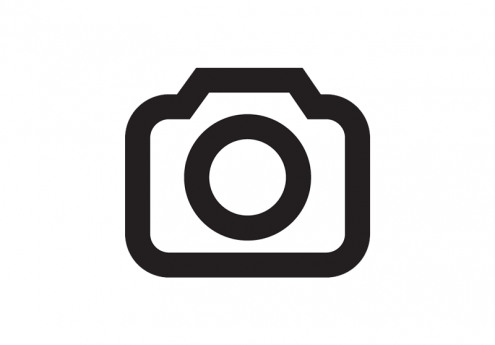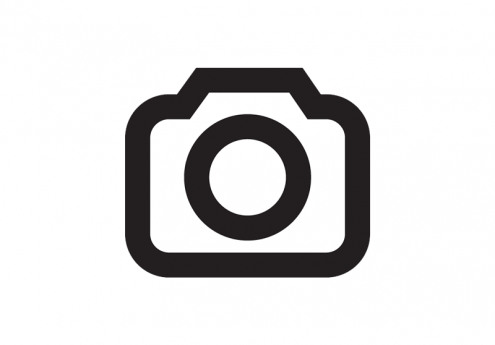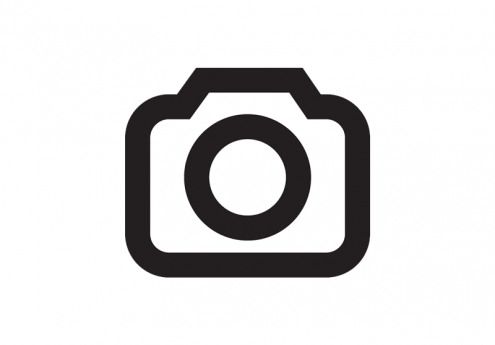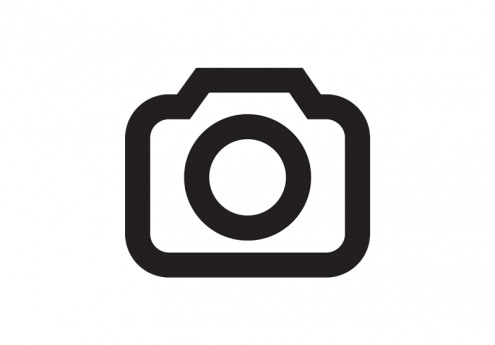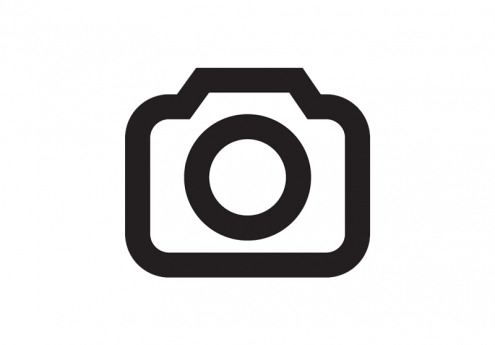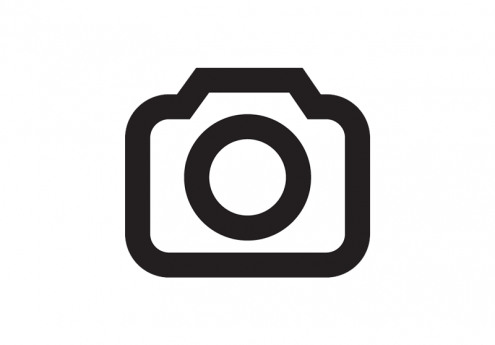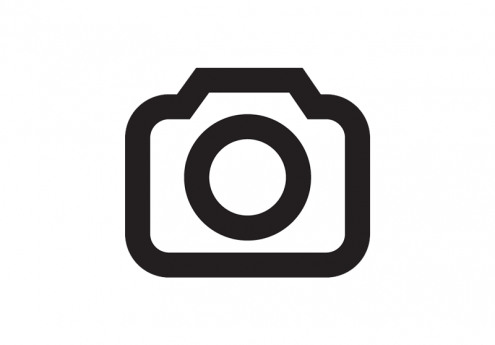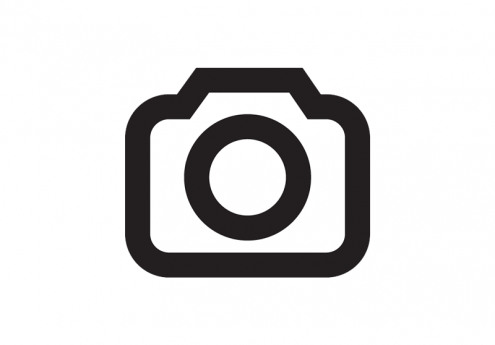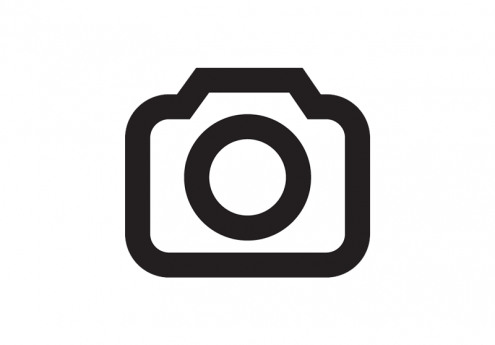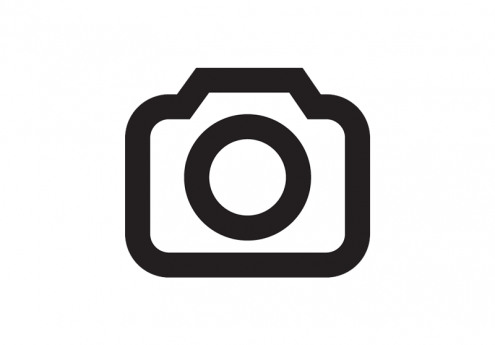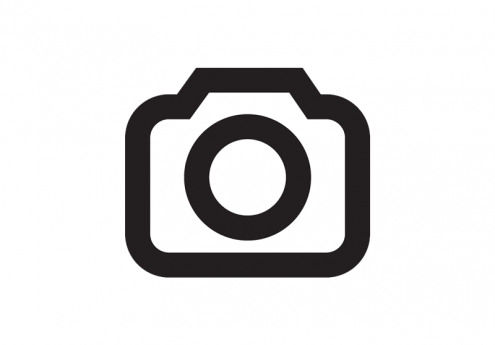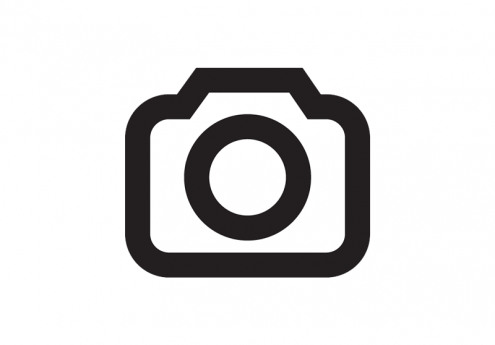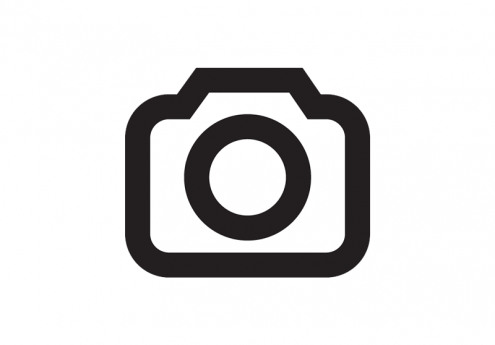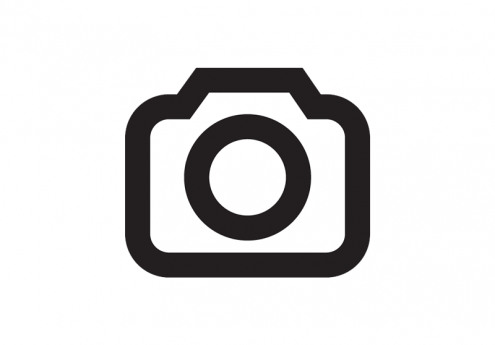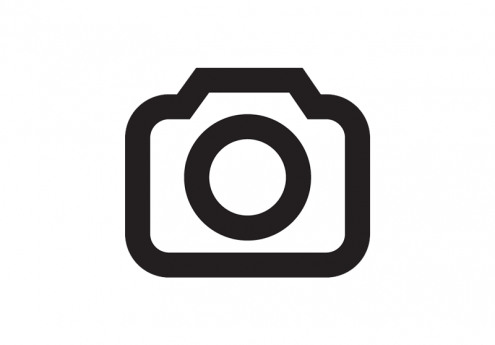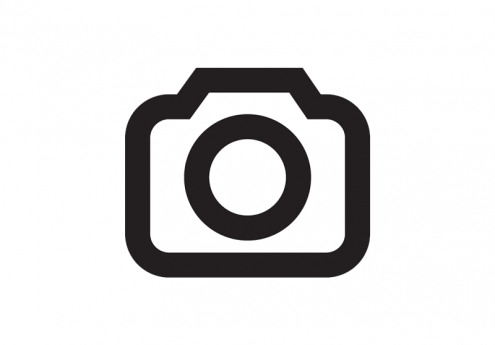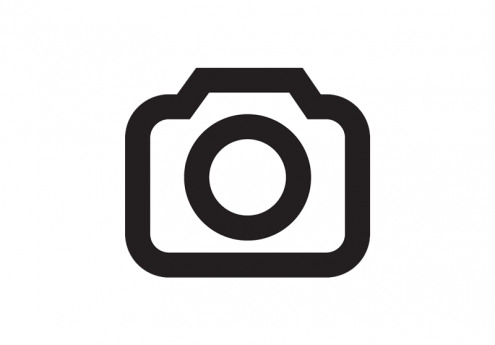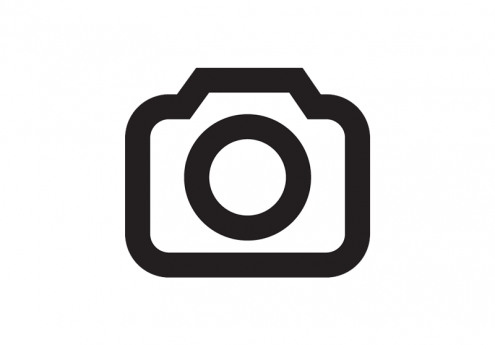984 Shades Crest Rd. $2,000

Quick Facts
Description
984 Shades Crest Road, Hoover, Alabama 35226 - Coming Soon!! (7/25/22)
Rare availability on the bluff side of Shades Crest Road.
Applications requiring a co-signer/guarantor will not be considered for this property.
$2,000/month
Spacious home with a view convenient to downtown Birmingham, Hoover and I-65. This home is located in the heart of Bluff Park. Upon entering this home, you are greeted by beautiful hardwood floors that flow thru most of the home. Living room/dining room combo with a wall of windows, Kitchen equipped with gas stove, oven, dishwasher, refrigerator and microwave. King-sized master bedroom. Main-level bathroom large vanity and tub/shower combo.
The lower level of this home features a bonus room with stone, wood-burning fireplace, 2 spare bedrooms and a full-sized bath. Exterior features include an attached, 2-car garage with an additional workshop and a 2-level back deck.
Home will be available to be viewed around 7/25/22. Owner is not accepting pets at this time.
No Pets Allowed
(RLNE6557328)
Contact Details
Pet Details
Floorplans
Description
984 Shades Crest Road, Hoover, Alabama 35226 - Coming Soon!! (7/25/22)
Rare availability on the bluff side of Shades Crest Road.
Applications requiring a co-signer/guarantor will not be considered for this property.
$2,000/month
Spacious home with a view convenient to downtown Birmingham, Hoover and I-65. This home is located in the heart of Bluff Park. Upon entering this home, you are greeted by beautiful hardwood floors that flow thru most of the home. Living room/dining room combo with a wall of windows, Kitchen equipped with gas stove, oven, dishwasher, refrigerator and microwave. King-sized master bedroom. Main-level bathroom large vanity and tub/shower combo.
The lower level of this home features a bonus room with stone, wood-burning fireplace, 2 spare bedrooms and a full-sized bath. Exterior features include an attached, 2-car garage with an additional workshop and a 2-level back deck.
Home will be available to be viewed around 7/25/22. Owner is not accepting pets at this time.
Availability
Now
Details
Fees
| Deposit | $2000.00 |

