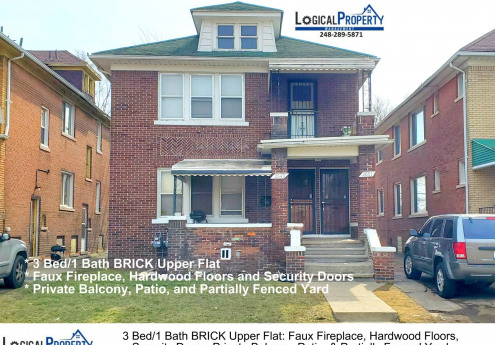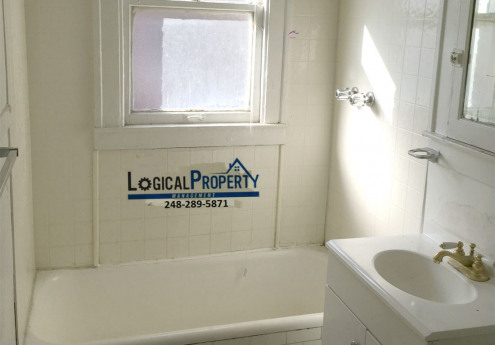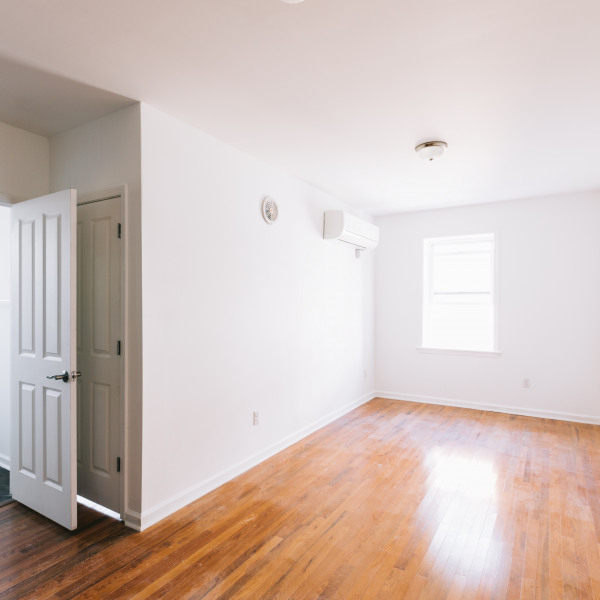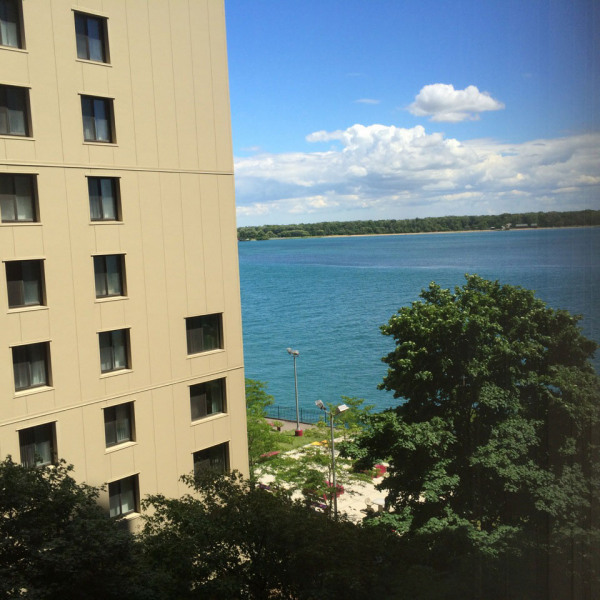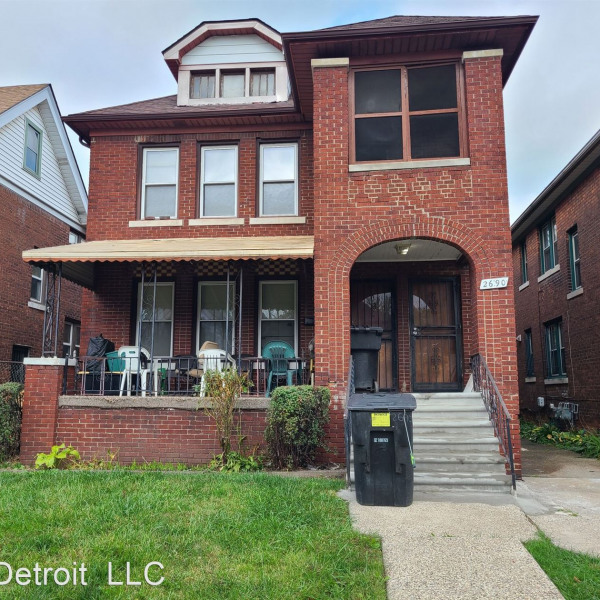2651 Pasadena St Uppr $750

Quick Facts
Description
This 3/1 upper-level flat is spacious and inviting, with a private balcony and basement.
The kitchen is big enough for two, with ceiling fan and freshly-painted white cabinets on one side and oak-stained wood on the other.
The bathroom features an off-white tile floor with white commode and vanity positioned cleverly in the middle of the space for uncrowded shaving or other self-maintenance. The medicine cabinet is cleverly sunken into the wall so the mirror doesn't take up any unnecessary space, and the hanging toothbrush and soap holders keep your vanity countertop clear.
The living and dining rooms share the same hardwood flooring. A faux fireplace gives the living room a sense of coziness, and ceiling fans in the dining room and all three bedrooms keep the air in motion. Large windows in the living and dining rooms let in plenty of light.
The basement holds a utility sink and washer/dryer hookups as well as providing plenty of space for any extra stuff, and the balcony has a view of the beautiful and well-kept neighborhood. There's also assigned parking behind the building.
Rent is $750 per month and the security deposit required is 1 to 1 1/2 months depending on qualifications.
Viewing is by appointment only and you can move in immediately. Accepts Section 8.
(RLNE6652512)
Contact Details
Pet Details
Amenities
Floorplans
Description
INFORMATION:
Call: 248-289-5871
Address: 2651 Pasadena Detroit, Michigan 48238
Availability: Immediately
Rent: $750
Security Deposit: 1-1.5 months
Style: Colonial (Flat)
Square Ft: 1,225
# Bedrooms: 3
# Baths: 1
Bedroom 1: 11x10
Bedroom 2: 11x10
Bedroom 3: 9x9
Kitchen: 9x9
Living Room: 16x13
Dining Room: 13x11
Basement: 25x23
HVAC: Forced Air
Schools: Highland Park
Amenities: Private Balcony, Private Basement, Assigned Parking, Ceiling Fans
Year Built: 1924
Lot Size: 36x109
Location: W off Linwood, N of Davison
Pets: TBD; Extra Fee
*All measurements are approximate and renters must do their own verification.
Availability
Now
Details
Fees
| Deposit | $1125.00 |
