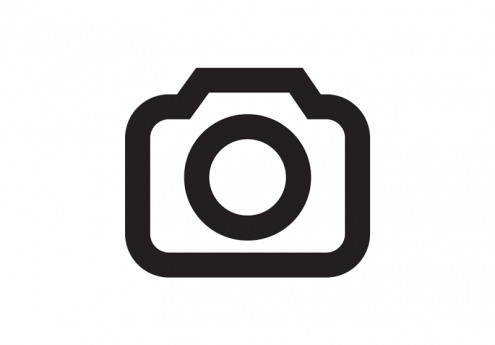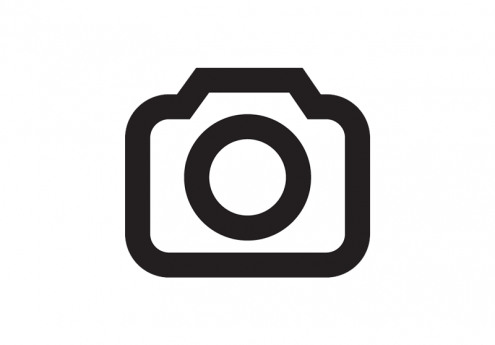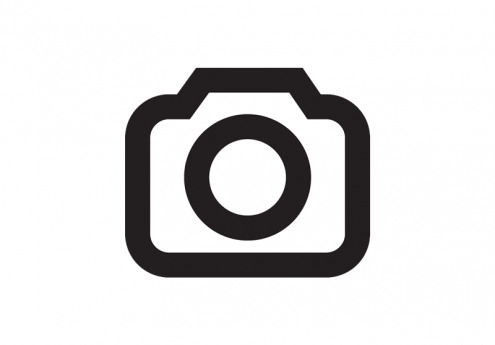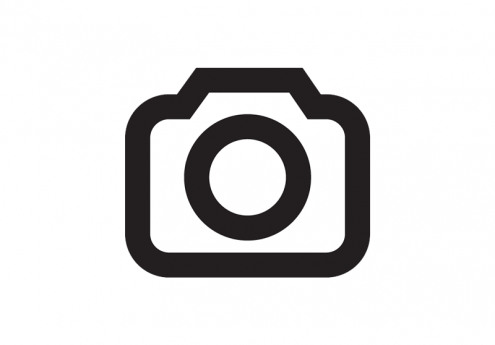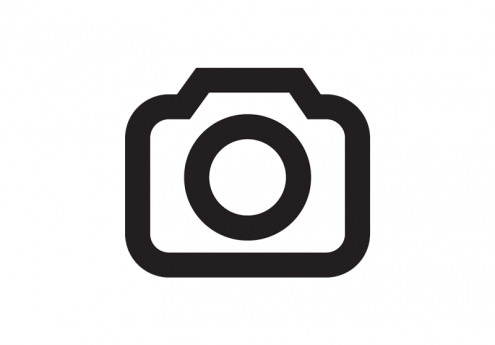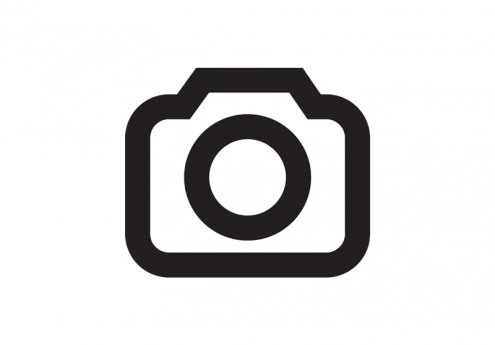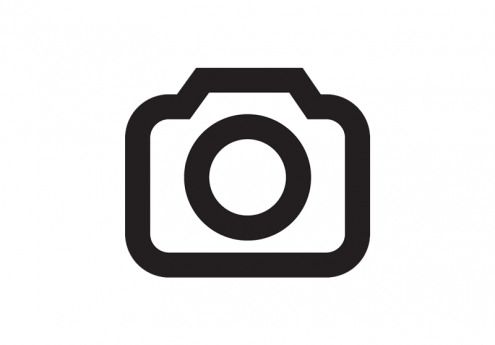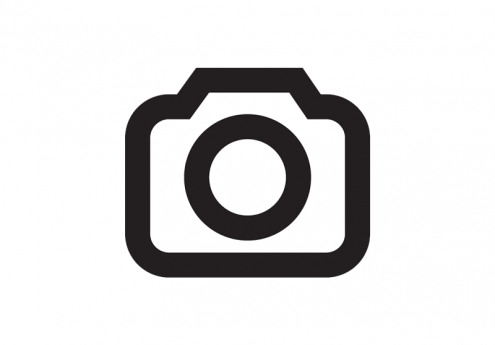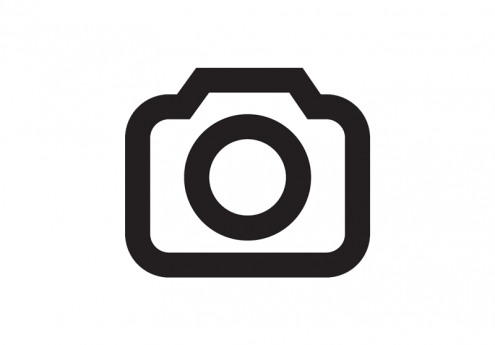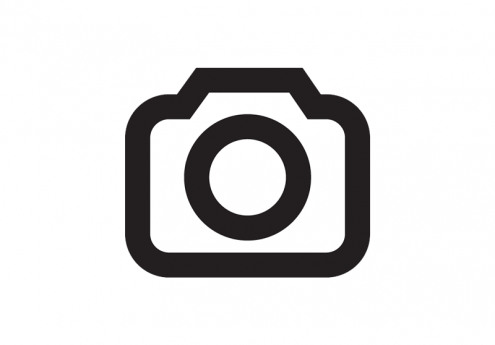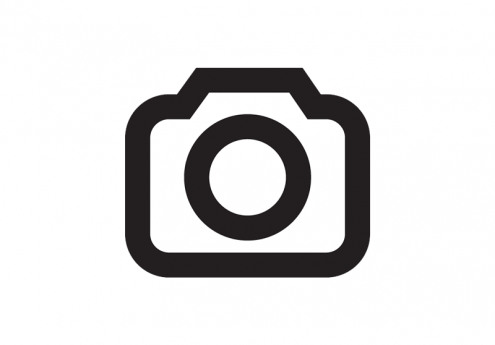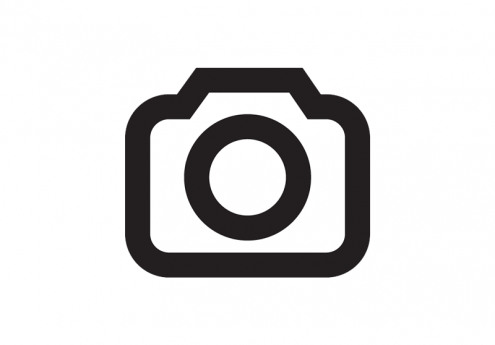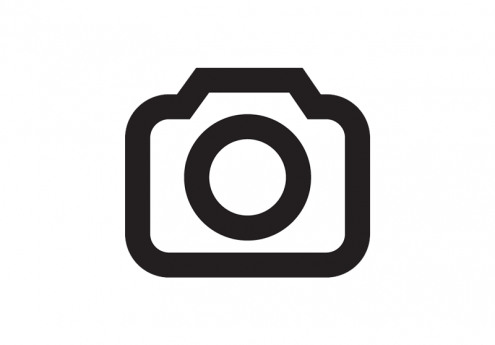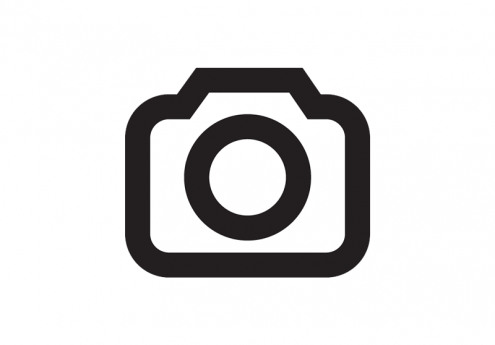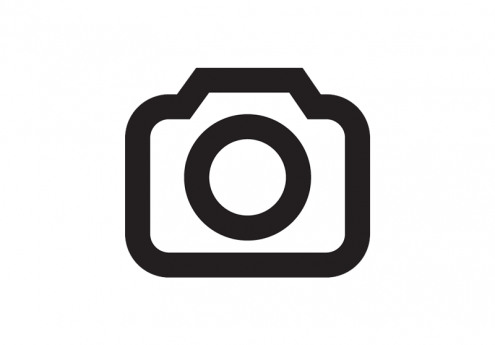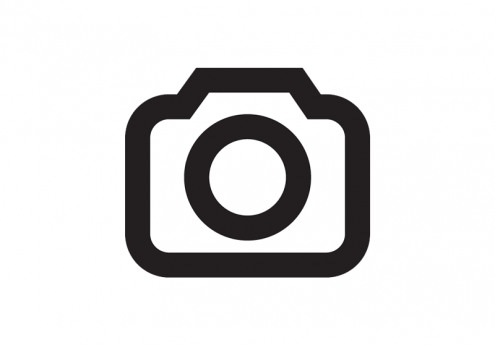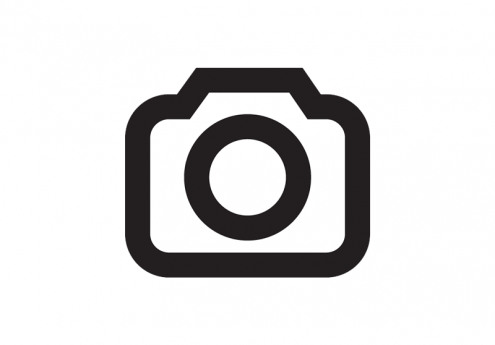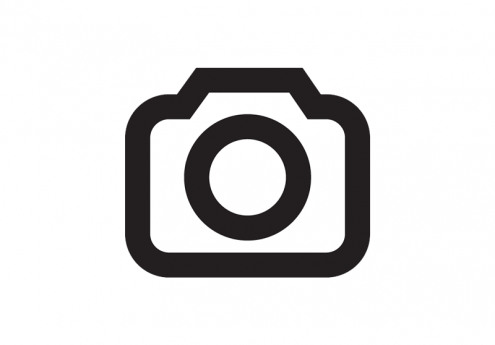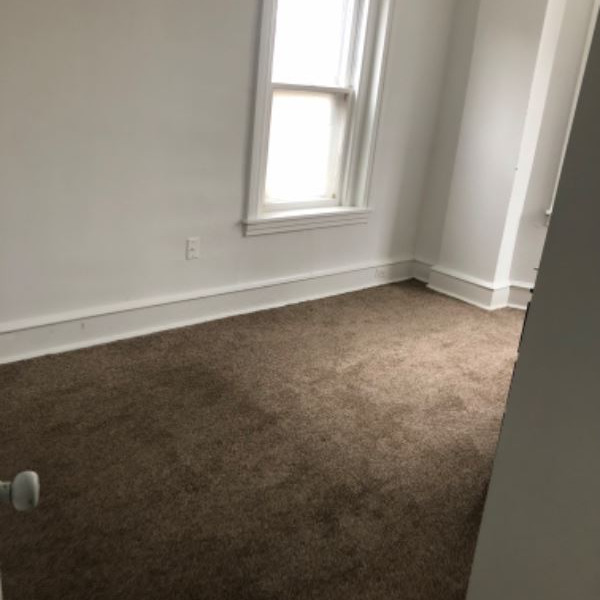612 Highland Ave $1,250

Quick Facts
Description
Updated 3 Bedroom Apartment FOR RENT in Chester $1250 - Welcome to 612 Highland Apartment #2. This love second floor unit has so much character and charm! As you enter into the home thru the front security door and then thru your private entrance, you have a small foyer area before ascending the stairway. Once in the main unit, you will love the natural light and charm of the living room. Off the living room is the eat in kitchen with plenty of cabinet space and the full size laundry! The bathroom is located on this level and features tile work that compliments the charm of the home as well. The main bedroom is on this level and at the front of the house offering loads of natural light. Upstairs there are two more bedrooms, all freshly painted with hardwood floors. This unit will be available for move in on July 1st. Tenants pay all utilities including a $60 utility reimbursement fee. All appliances, including any that are existing, will convey in as-is condition, if repairs or replacement are required, it is the responsibility of the tenant. All applicants must complete an online application and background check (cost is $35 and non refundable), including providing two months of proof of income. Please email jen@silverpointmgt.com for more information or to schedule a showing.
(RLNE6703080)
Contact Details
Pet Details
Floorplans
Description
Updated 3 Bedroom Apartment FOR RENT in Chester $1250 - Welcome to 612 Highland Apartment #2. This love second floor unit has so much character and charm! As you enter into the home thru the front security door and then thru your private entrance, you have a small foyer area before ascending the stairway. Once in the main unit, you will love the natural light and charm of the living room. Off the living room is the eat in kitchen with plenty of cabinet space and the full size laundry! The bathroom is located on this level and features tile work that compliments the charm of the home as well. The main bedroom is on this level and at the front of the house offering loads of natural light. Upstairs there are two more bedrooms, all freshly painted with hardwood floors. This unit will be available for move in on July 1st. Tenants pay all utilities including a $60 utility reimbursement fee. All appliances, including any that are existing, will convey in as-is condition, if repairs or replacement are required, it is the responsibility of the tenant. All applicants must complete an online application and background check (cost is $35 and non refundable), including providing two months of proof of income. Please email jen@silverpointmgt.com for more information or to schedule a showing.
Availability
Now
Details
Fees
| Deposit | $1250.00 |
