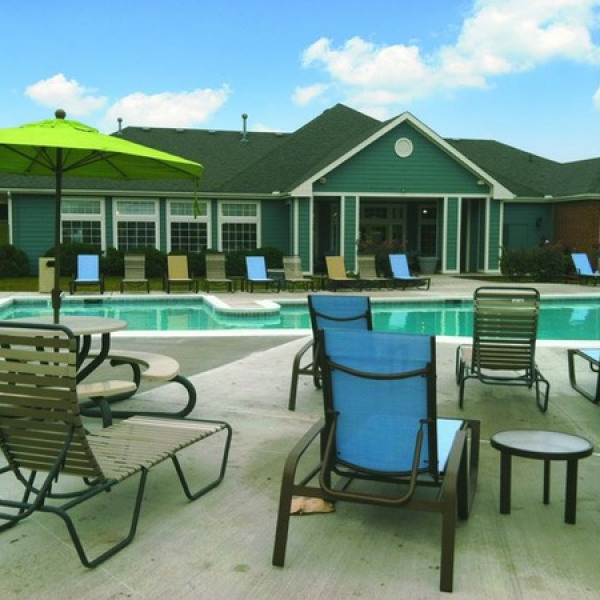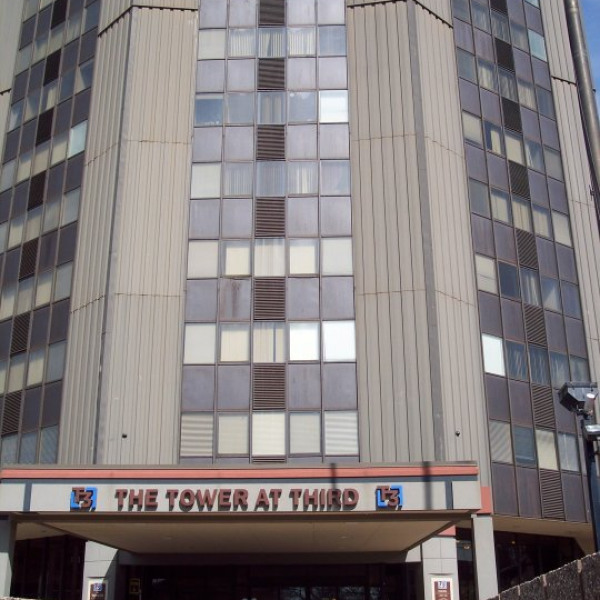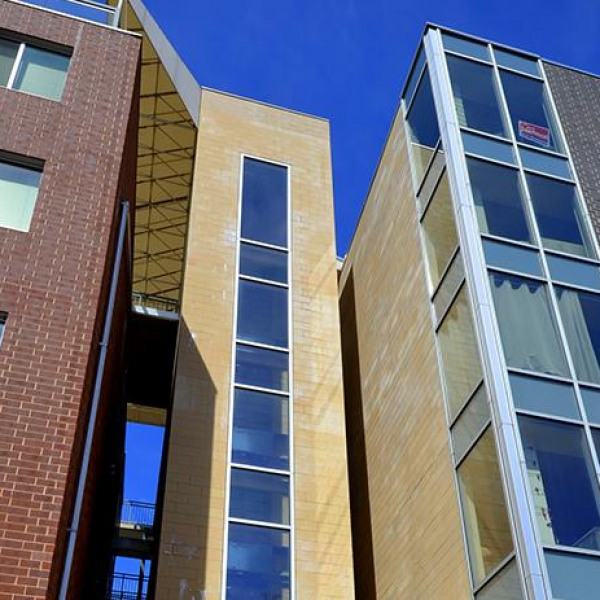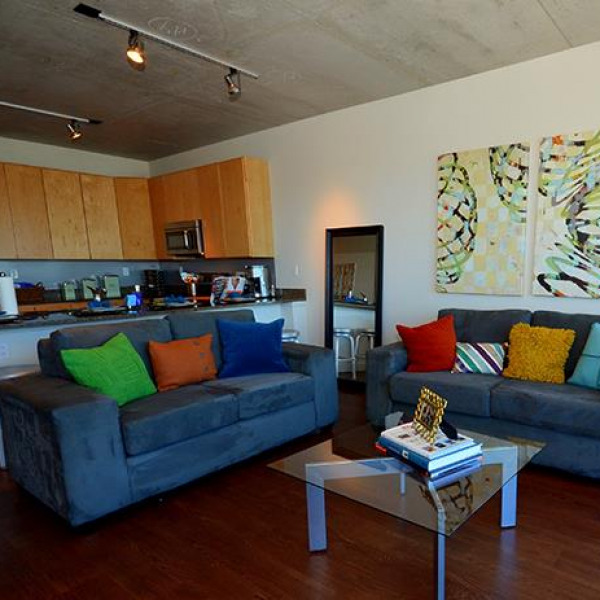2401 Peppertree Pl. $2,425

Quick Facts
Description
Beautiful and Spacious 6 Bedroom Home located in Robeson Meadows Subdivision! - Wow, this 2-story home offers a ton of great space inside & out! Nestled on a large cul-de-sac lot in Robeson Meadows Subdivision, this home offers the perfect balance of both formal and casual spaces for both entertaining and everyday living. Natural light floods the spacious sized rooms throughout. Formal dining room adorned with wainscoting and hardwood floors. The spacious eat-in kitchen features an abundance of storage, tile flooring and access to the back deck. Gather in the family room offering large windows and a fireplace. The first-floor office offers 2 built-in desks and is secluded, making it the perfect area for working remotely from home. Six bedrooms complete the upper level including the large master suite with vaulted ceiling, walk-in closet, and private bath. Beautifully designed fenced backyard complete with brick patio, deck, garden shed, mature trees and fruit trees. Utility fee $75/Month includes sewer and landscaping.
(RLNE6725071)
Contact Details
Pet Details
Pet Policy
Small Dogs Allowed and Cats Allowed
Nearby Universities
Amenities
Floorplans
Description
Beautiful and Spacious 6 Bedroom Home located in Robeson Meadows Subdivision! - Wow, this 2-story home offers a ton of great space inside & out! Nestled on a large cul-de-sac lot in Robeson Meadows Subdivision, this home offers the perfect balance of both formal and casual spaces for both entertaining and everyday living. Natural light floods the spacious sized rooms throughout. Formal dining room adorned with wainscoting and hardwood floors. The spacious eat-in kitchen features an abundance of storage, tile flooring and access to the back deck. Gather in the family room offering large windows and a fireplace. The first-floor office offers 2 built-in desks and is secluded, making it the perfect area for working remotely from home. Six bedrooms complete the upper level including the large master suite with vaulted ceiling, walk-in closet, and private bath. Beautifully designed fenced backyard complete with brick patio, deck, garden shed, mature trees and fruit trees. Utility fee $75/Month includes sewer and landscaping.
Availability
Now
Details
Fees
| Deposit | $2425.00 |

























