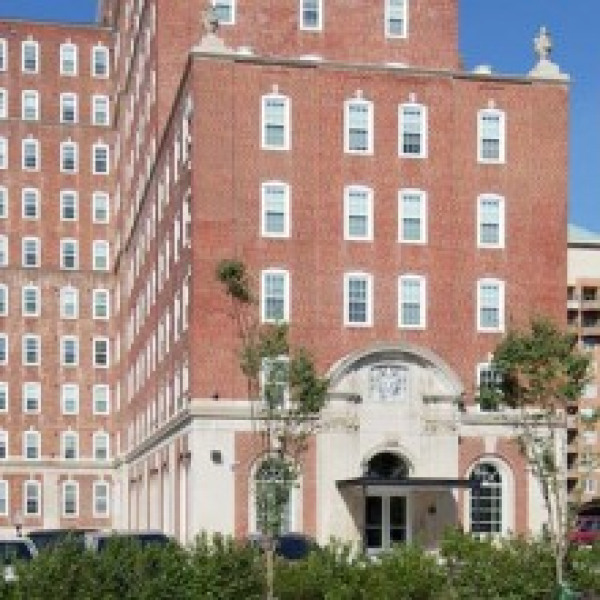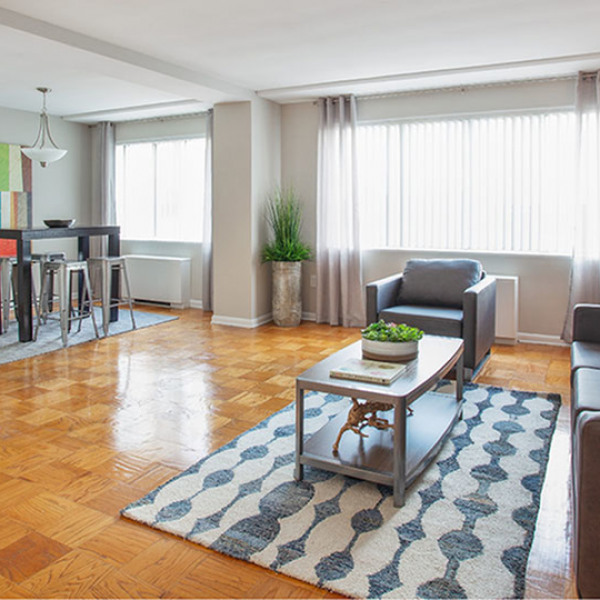4732 Frederick Ave $1,300

Quick Facts
Description
4 BED / 1.5 BATH HOME LOCATED NEAR MT SAINT JOSEPH H.S. WEST OF BALTO. CITY - This home is located West of Baltimore near Mt. Saint Joseph High School and directly across the street from Beechfield Elementary/Middle School. The property is conveniently located off of I-695, Catonsville (exit 13) and on a main bus line route CITY LINK PURPLE. -1st Floor -Upon entering the home there is hardwood flooring throughout the spacious foyer hallway, living room into the dining room. There is a half bath off the kitchen with white vanity with marble top, medicine cabinet and toilet. The kitchen has oak wood cabinets with natural wood look counter-tops and vinyl laminate flooring. All white appliances to included gas stove and refrigerator. --2nd floor-- There are 4 bedrooms and a full bathroom on this level. All natural hardwood flooring throughout the entire level of the floor plan. Bathroom to include white fiberglass tub/tub surround for easy cleaning. Ceramic flooring, white vanity sink, medicine cabinet with all chrome fixtures. In the rear left bedroom there is a door that goes out to a sitting area on the balcony.--Basement-- This level is unfinished with a sump-pump and is a great for ample storage. Washer and Dryer included!! Gas Hot Water Heater & New Force Air Heat Unit!! --Exterior--Front yard has a lawn with a slight hill and in the rear a private parking area with a space for grilling.
***Call today and speak with leasing agent Nichole Gump to schedule your showing, 410-914-4274***
(RLNE6728479)
Contact Details
Pet Details
Floorplans
Description
4 BED / 1.5 BATH HOME LOCATED NEAR MT SAINT JOSEPH H.S. WEST OF BALTO. CITY - This home is located West of Baltimore near Mt. Saint Joseph High School and directly across the street from Beechfield Elementary/Middle School. The property is conveniently located off of I-695, Catonsville (exit 13) and on a main bus line route CITY LINK PURPLE. -1st Floor -Upon entering the home there is hardwood flooring throughout the spacious foyer hallway, living room into the dining room. There is a half bath off the kitchen with white vanity with marble top, medicine cabinet and toilet. The kitchen has oak wood cabinets with natural wood look counter-tops and vinyl laminate flooring. All white appliances to included gas stove and refrigerator. --2nd floor-- There are 4 bedrooms and a full bathroom on this level. All natural hardwood flooring throughout the entire level of the floor plan. Bathroom to include white fiberglass tub/tub surround for easy cleaning. Ceramic flooring, white vanity sink, medicine cabinet with all chrome fixtures. In the rear left bedroom there is a door that goes out to a sitting area on the balcony.--Basement-- This level is unfinished with a sump-pump and is a great for ample storage. Washer and Dryer included!! Gas Hot Water Heater & New Force Air Heat Unit!! --Exterior--Front yard has a lawn with a slight hill and in the rear a private parking area with a space for grilling.
***Call today and speak with leasing agent Nichole Gump to schedule your showing, 410-914-4274***
Availability
Now




























