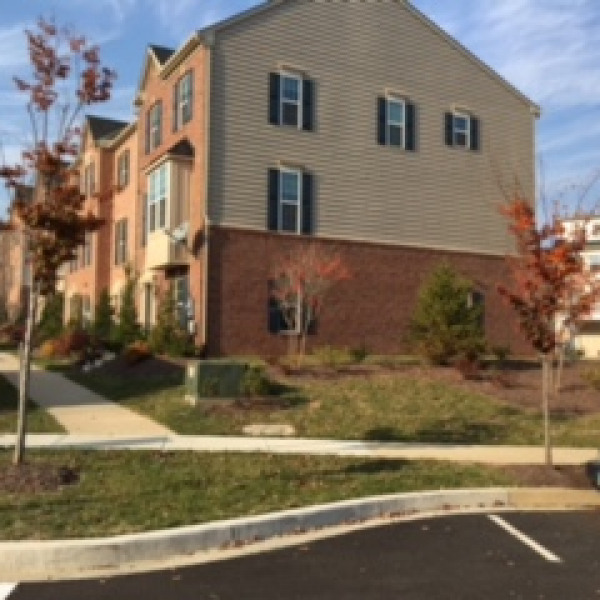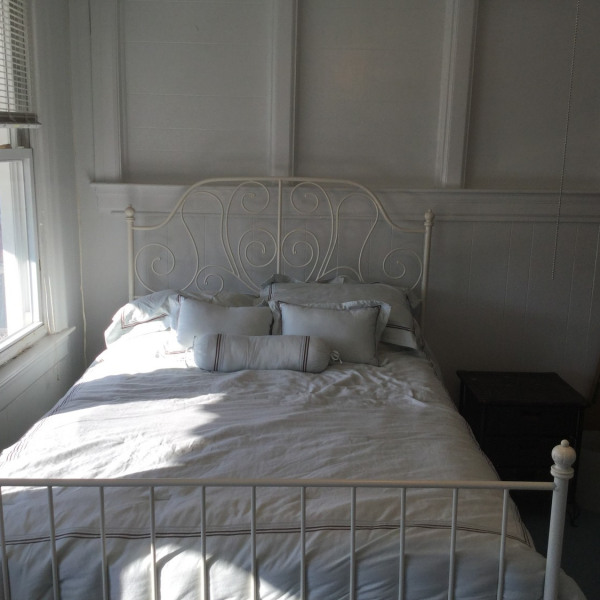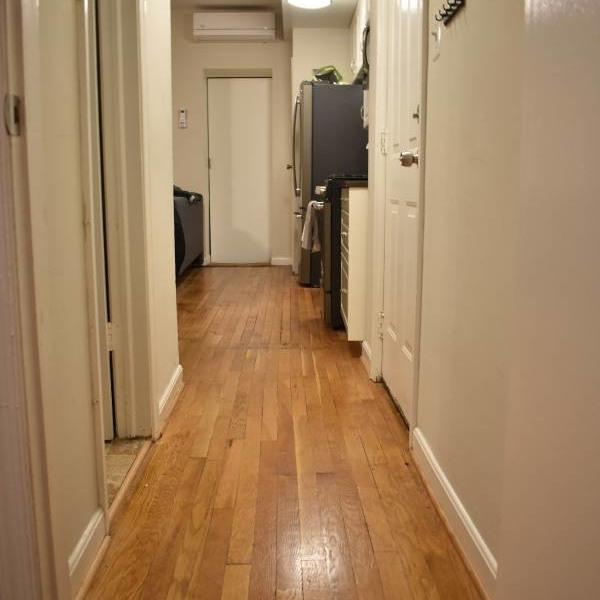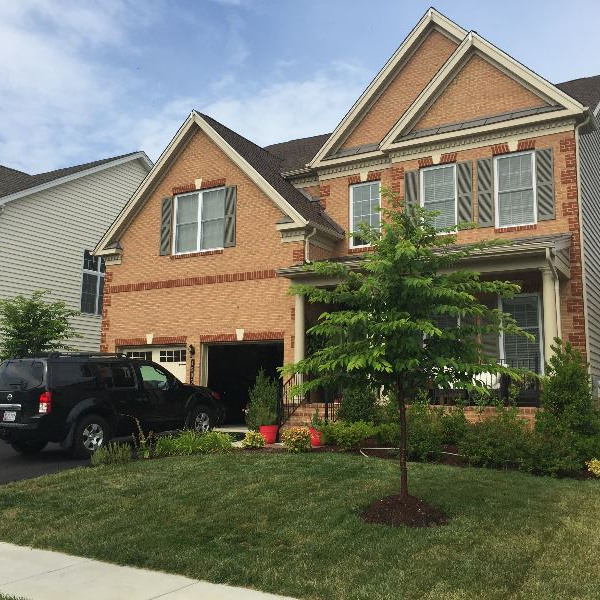11211 Side Saddle Drive $3,500

Quick Facts
Description
BRAND NEW CONSTRUCTION IN NEW MARLBORO RIDGE DEVELOPMENT - This is a brand new construction located between Ritchie Marlboro Station and Rt 4. Property was built in 2020 includes 3 bedrooms, 2.5 bathrooms, gated backyard, tray ceilings, custom white shutter window treatments, 2 car garage and so much more.
When you enter the home, you are you forget you are in a townhouse and feel like you are in a split level as with a few steps, you can go up to the open living and formal dining area, or, downstairs to the basement.
The basement has access to the 2 car garage and backyard. As mentioned, the backyard is completely fenced in and HOA takes care of grass cutting!
On the mail level, you have a half bath, living and dining room (dining room has TRAY CEILINGS), open concept kitchen with quartz countertops, and family room/area. Upstairs are all three bedrooms, full bathroom, laundry room, and master suite.
The master suite has double walk in closets, space for a king size bed and ample natural light. The master bathroom has a shower and sunk in tub.
Amenities Include: Clubhouse, Swimming Pool, Tennis Courts, Trails, Playgrounds, Lawn Care & Snow Removal.
This property will not last long at all. Be the first to truly break in this home and make it your own.
Showings are by appointment only.
TO APPLY VISIT KEYRENTERMETRO.COM and click on SEARCH RENTALS.
TO SCHEDULE A SHOWING, PLEASE CALL 301-818-300 OR INQURY THROUGH THIS POST.
Available: 7/19/21
NO CATS; DOGS CASE BY CASE; SMALL DOGS ONLY
Rent: $3,500
REALTORS AND BROKERS WELCOMED
REQUIREMENTS: Government Issued ID, 600 Credit Score, Triple the Monthly Rent in Gross Income, Background Check, Credit Check, Verification of Employment, Verification of Residence, References, No Judgements or Evictions, Other Documentation and Information Upon Request
No Cats Allowed
(RLNE6738313)
Contact Details
Pet Details
Pet Policy
Small Dogs Allowed
Floorplans
Description
BRAND NEW CONSTRUCTION IN NEW MARLBORO RIDGE DEVELOPMENT - This is a brand new construction located between Ritchie Marlboro Station and Rt 4. Property was built in 2020 includes 3 bedrooms, 2.5 bathrooms, gated backyard, tray ceilings, custom white shutter window treatments, 2 car garage and so much more.
When you enter the home, you are you forget you are in a townhouse and feel like you are in a split level as with a few steps, you can go up to the open living and formal dining area, or, downstairs to the basement.
The basement has access to the 2 car garage and backyard. As mentioned, the backyard is completely fenced in and HOA takes care of grass cutting!
On the mail level, you have a half bath, living and dining room (dining room has TRAY CEILINGS), open concept kitchen with quartz countertops, and family room/area. Upstairs are all three bedrooms, full bathroom, laundry room, and master suite.
The master suite has double walk in closets, space for a king size bed and ample natural light. The master bathroom has a shower and sunk in tub.
Amenities Include: Clubhouse, Swimming Pool, Tennis Courts, Trails, Playgrounds, Lawn Care & Snow Removal.
This property will not last long at all. Be the first to truly break in this home and make it your own.
Showings are by appointment only.
TO APPLY VISIT KEYRENTERMETRO.COM and click on SEARCH RENTALS.
TO SCHEDULE A SHOWING, PLEASE CALL 301-818-300 OR INQURY THROUGH THIS POST.
Available: 7/19/21
NO CATS; DOGS CASE BY CASE; SMALL DOGS ONLY
Rent: $3,500
REALTORS AND BROKERS WELCOMED
REQUIREMENTS: Government Issued ID, 600 Credit Score, Triple the Monthly Rent in Gross Income, Background Check, Credit Check, Verification of Employment, Verification of Residence, References, No Judgements or Evictions, Other Documentation and Information Upon Request
Availability
Now
Details
Fees
| Deposit | $3500.00 |




















