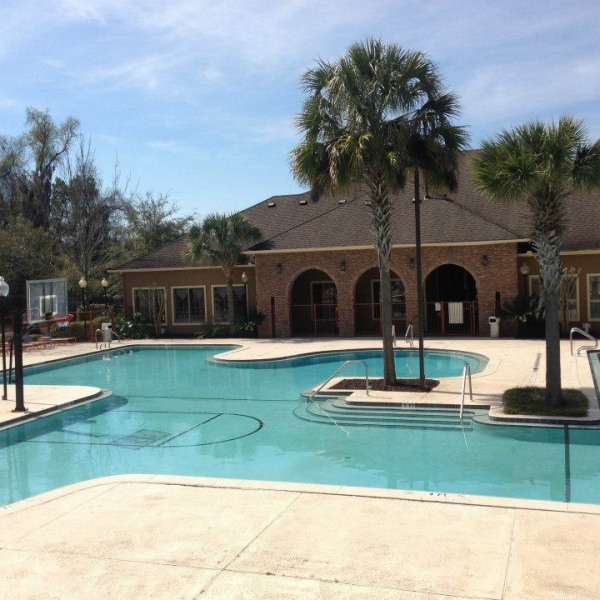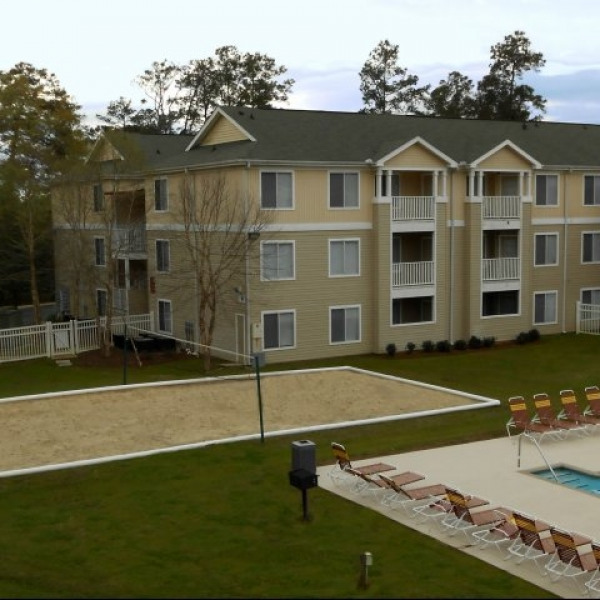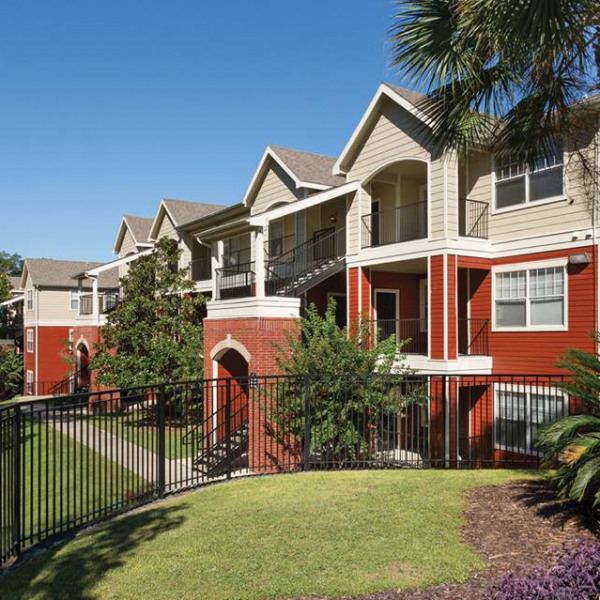2223 Delta Lane $1,800

Quick Facts
Description
2223 Delta Lane - Gorgeous Luxury Townhome in Tallahassee - Located at end of cul-de-sac, this fabulous 3 bedroom, 2 bath townhouse is located at the end of a three unit building. Upgraded real oak wood floors throughout, except kitchen, baths and laundry which are ceramic tile. No carpet, which makes for easy cleaning. The kitchen features Corian countertops, integral sink, and a large island with all stainless steel appliances. The open floor plan kitchen overlooks the dining and living area. Two French doors open onto large deck which has views of conservation area in the back. The split floor plan places the Master bedroom and bath suite downstairs, and two additional bedrooms and a shared hallway bath up. Hard to find unit with one car garage with remote access. Extra storage area with light under stairs, perfect for luggage or holiday decorations. Lives big! HOA pays for lawn maintenance, annual exterior pressure wash and more. Sorry, no pets considered here, and no smoking or vaping of any kind permitted.
Directions: From N. Monroe Street, turn right on to Delta Blvd, follow around and turn slightly to the right onto Delta Lane.
Gold Qualification Level
No Pets Allowed
(RLNE6743560)
Contact Details
Pet Details
Floorplans
Description
2223 Delta Lane - Gorgeous Luxury Townhome in Tallahassee - Located at end of cul-de-sac, this fabulous 3 bedroom, 2 bath townhouse is located at the end of a three unit building. Upgraded real oak wood floors throughout, except kitchen, baths and laundry which are ceramic tile. No carpet, which makes for easy cleaning. The kitchen features Corian countertops, integral sink, and a large island with all stainless steel appliances. The open floor plan kitchen overlooks the dining and living area. Two French doors open onto large deck which has views of conservation area in the back. The split floor plan places the Master bedroom and bath suite downstairs, and two additional bedrooms and a shared hallway bath up. Hard to find unit with one car garage with remote access. Extra storage area with light under stairs, perfect for luggage or holiday decorations. Lives big! HOA pays for lawn maintenance, annual exterior pressure wash and more. Sorry, no pets considered here, and no smoking or vaping of any kind permitted.
Directions: From N. Monroe Street, turn right on to Delta Blvd, follow around and turn slightly to the right onto Delta Lane.
Gold Qualification Level
Availability
Now
Details
Fees
| Deposit | $1800.00 |
























