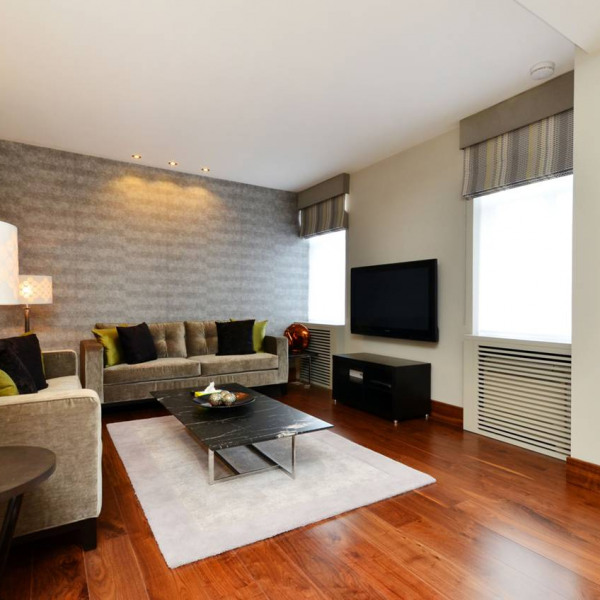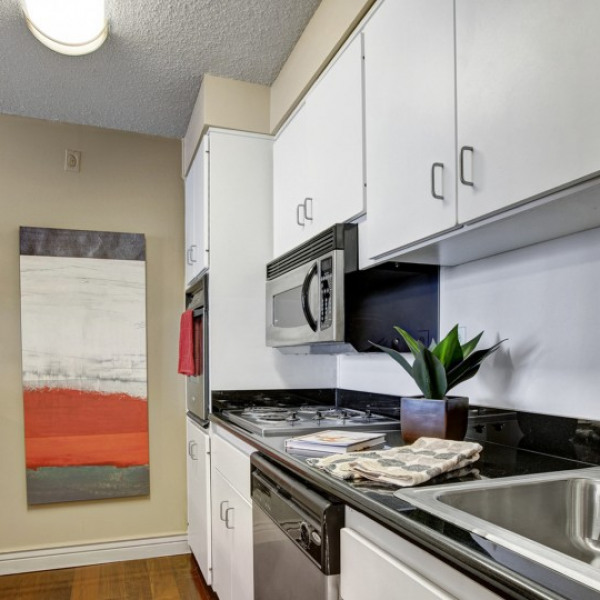2521 Natomas Crossing Drive $2,395

Quick Facts
Description
3 Bedroom Home with Open Floor Plan - This beautiful home features an open floor plan in an HOA community. The kitchen boasts granite counter tops, stainless steel appliances, and a breakfast bar. The living room features high ceilings, vinyl plank flooring throughout and fresh paint. This home also has a half bathroom downstairs, upstairs laundry room, a beautiful master suite and low maintenance front and back yards. The home also features a two car garage. Owner will consider pets under 40 lbs. The owner charges an additional $180 per month to cover water, sewer, trash and air filter expenses.
To complete an application, please visit our website at www.sacdelt.com.
Applications can be completed on Sacramento Delta Property Management website. Our general guidelines to qualify are that you have a legal and verifiable income of approximately three times the monthly rent, two recent years of favorable rental references—with a minimum of one year for each and every applicant (excluding renting from family members) or home ownership, and a minimum of two lines of good credit established with a creditor for at least six months who reports to TransUnion. Negative references or collections may keep an application from being approved. An application will be declined if a bankruptcy has been discharged in fewer than two years (in some cases three years) previous to the application being submitted. For the most up to date information or to submit an online application, please visit Sacramento Delta website.
Sacramento Delta Property Management Inc.
DRE #01044388
(RLNE6747432)
Contact Details
Pet Details
Amenities
Floorplans
Description
3 Bedroom Home with Open Floor Plan - This beautiful home features an open floor plan in an HOA community. The kitchen boasts granite counter tops, stainless steel appliances, and a breakfast bar. The living room features high ceilings, vinyl plank flooring throughout and fresh paint. This home also has a half bathroom downstairs, upstairs laundry room, a beautiful master suite and low maintenance front and back yards. The home also features a two car garage. Owner will consider pets under 40 lbs. The owner charges an additional $180 per month to cover water, sewer, trash and air filter expenses.
To complete an application, please visit our website at www.sacdelt.com.
Applications can be completed on Sacramento Delta Property Management website. Our general guidelines to qualify are that you have a legal and verifiable income of approximately three times the monthly rent, two recent years of favorable rental references—with a minimum of one year for each and every applicant (excluding renting from family members) or home ownership, and a minimum of two lines of good credit established with a creditor for at least six months who reports to TransUnion. Negative references or collections may keep an application from being approved. An application will be declined if a bankruptcy has been discharged in fewer than two years (in some cases three years) previous to the application being submitted. For the most up to date information or to submit an online application, please visit Sacramento Delta website.
Sacramento Delta Property Management Inc.
DRE #01044388
Availability
Now
Details
Fees
| Deposit | $2495.00 |



















