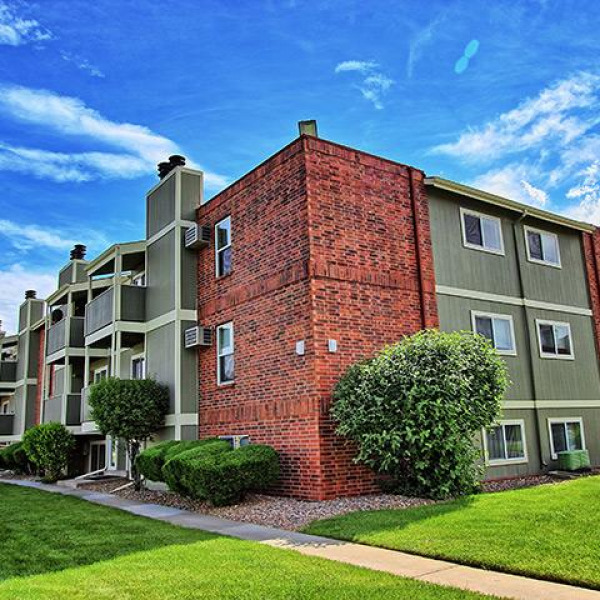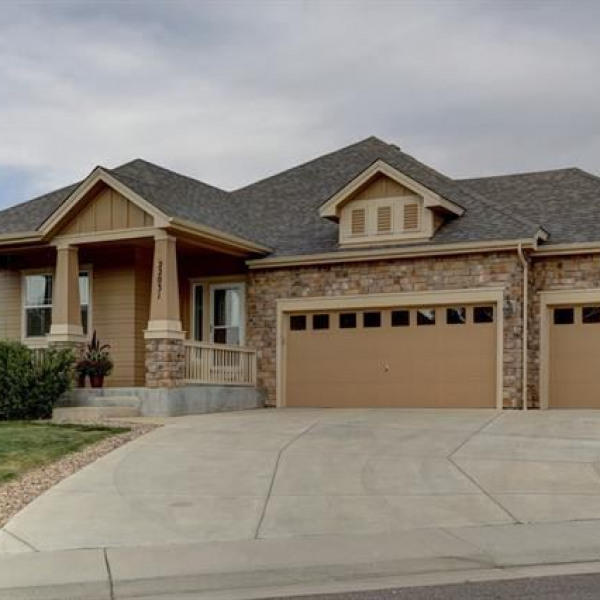22124 E Belleview Lane $2,400

Quick Facts
Description
Awesome 4bed 3.5ba 2car backs to open space fin walkout bsmt huge yard - Please check out our website for more photos and our current inventory at www.smithrentsdenver.com
Built in 2001. Large flat backyard backing to open space and trail system. Full finished walk out basement. All schools are just a short distance. 3 bedrooms are upstairs + 1 is in the walkout basement fully finished with a 3/4 bath. Rec room in basement. Open floor plan. Kitchen flows into family room. Huge kitchen with eating space. 42" cabinets in kitchen with pantry. Oversized 2 car garage. Quiet street. Central Air. 3.5 bath (5Pc master + full upstairs, 1/2 bath on main and 3/4 bath in basement). 2400 sf finished. Deposit is the same as the rent with an application fee of $45 per adult. Pets are okay with an extra $100 deposit per pet if approved. Avail 9/1/17. Near C-470 and Smoky Hill Check out google maps. Backing to open space with trails. You can see both the middle and high schools from house. Please drive by and take a look at the house and the neighborhood to see if it meets your criteria before setting up a showing as we are over 40 minutes away. Any questions please call Kevin at 303/531-5540 or you can text him at 3035704285 just be sure to add the address so he can respond accurately. HOA fee is included in rent.
(RLNE3440636)
Contact Details
Pet Details
Pet Policy
Small Dogs Allowed and Cats Allowed
Nearby Universities
Amenities
Floorplans
Description
Awesome 4bed 3.5ba 2car backs to open space fin walkout bsmt huge yard - Please check out our website for more photos and our current inventory at www.smithrentsdenver.com
Built in 2001. Large flat backyard backing to open space and trail system. Full finished walk out basement. All schools are just a short distance. 3 bedrooms are upstairs + 1 is in the walkout basement fully finished with a 3/4 bath. Rec room in basement. Open floor plan. Kitchen flows into family room. Huge kitchen with eating space. 42" cabinets in kitchen with pantry. Oversized 2 car garage. Quiet street. Central Air. 3.5 bath (5Pc master + full upstairs, 1/2 bath on main and 3/4 bath in basement). 2400 sf finished. Deposit is the same as the rent with an application fee of $45 per adult. Pets are okay with an extra $100 deposit per pet if approved. Avail 9/1/17. Near C-470 and Smoky Hill Check out google maps. Backing to open space with trails. You can see both the middle and high schools from house. Please drive by and take a look at the house and the neighborhood to see if it meets your criteria before setting up a showing as we are over 40 minutes away. Any questions please call Kevin at 303/531-5540 or you can text him at 3035704285 just be sure to add the address so he can respond accurately. HOA fee is included in rent.
Availability
Now
Details
Fees
| Deposit | $2400.00 |





















