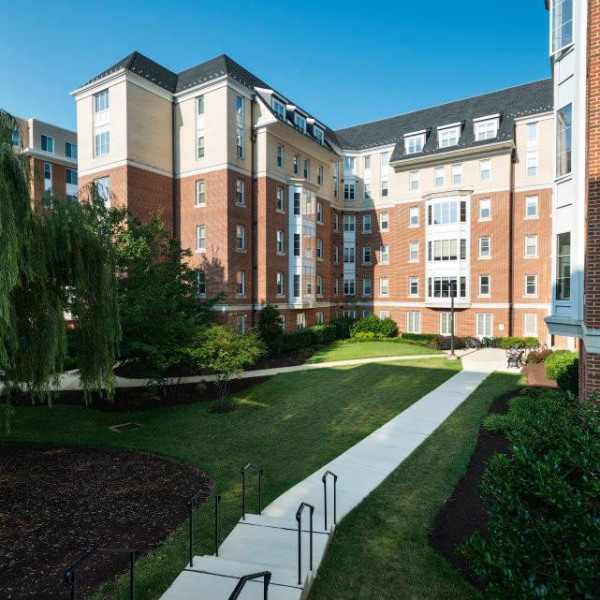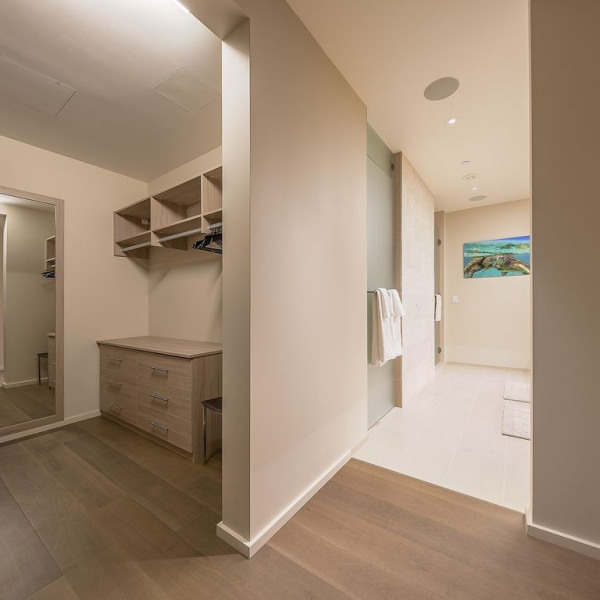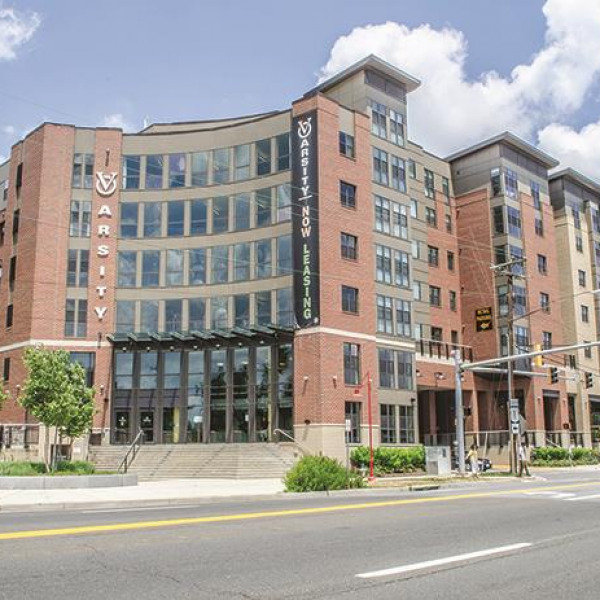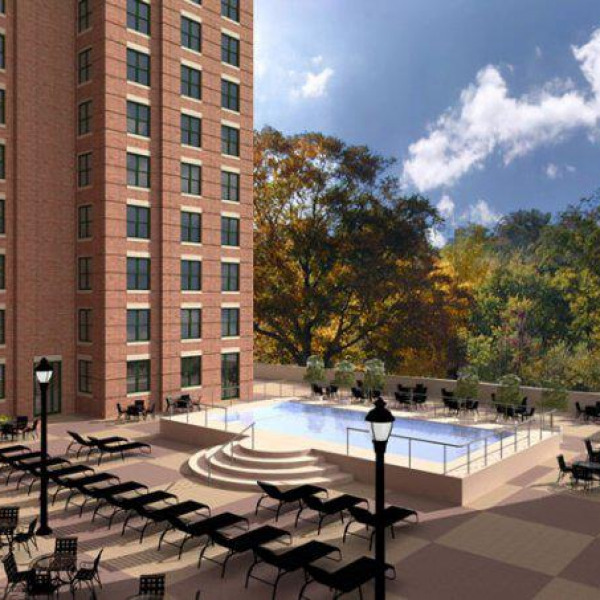5703 Crestwood Place $3,000

Quick Facts
Description
2020 Built Rambler in Crestwood Place - New construction in 2020 as shown in photos. Location, location & location. Near UM College Park, I-495 entrance, even future Riverdale Park-Kenilworth Station of Purple Line. Custom home with the spacious 5 bedrooms and 3 full baths, 9 foot ceilings through out 1st floor and Basement. Beautiful gourmet kitchen with granite countertop, all SS appliances, custom cabinets, eating area, and extended center island. Comcast Security System Included. Open concept through kitchen to spacy combo of living and dining area. Master bedroom at main level with walk-in closet, dual vanity and separate bathtub with shower. Sunny and Bright Basement with 2 more bedrooms and another full bathroom at this level. 1-car garage with 2 car driveway. End of the street. Back to Park Land. Large open area at the lower level, good as family room, studio, entertainment center or investment suite. Walk-up basement, laundry with sink, another 2 bedrooms share with one full bath of dual entrance. 3D Virtual Tour is available at https://my.matterport.com/show/?m=bpB2Nw4xqcW. Send inquiry at 202-850-0665.
(RLNE5817824)
Contact Details
Pet Details
Pet Policy
Small Dogs Allowed
Floorplans
Description
2020 Built Rambler in Crestwood Place - New construction in 2020 as shown in photos. Location, location & location. Near UM College Park, I-495 entrance, even future Riverdale Park-Kenilworth Station of Purple Line. Custom home with the spacious 5 bedrooms and 3 full baths, 9 foot ceilings through out 1st floor and Basement. Beautiful gourmet kitchen with granite countertop, all SS appliances, custom cabinets, eating area, and extended center island. Comcast Security System Included. Open concept through kitchen to spacy combo of living and dining area. Master bedroom at main level with walk-in closet, dual vanity and separate bathtub with shower. Sunny and Bright Basement with 2 more bedrooms and another full bathroom at this level. 1-car garage with 2 car driveway. End of the street. Back to Park Land. Large open area at the lower level, good as family room, studio, entertainment center or investment suite. Walk-up basement, laundry with sink, another 2 bedrooms share with one full bath of dual entrance. 3D Virtual Tour is available at https://my.matterport.com/show/?m=bpB2Nw4xqcW. Send inquiry at 202-850-0665.
Availability
Now
Details
Fees
| Deposit | $3000.00 |
























