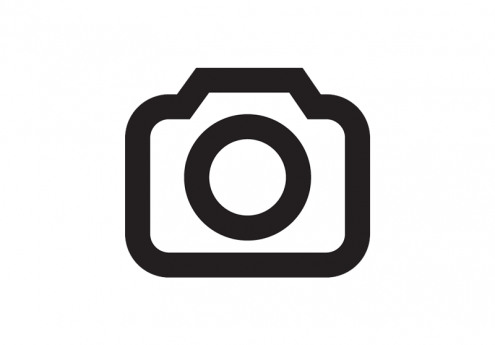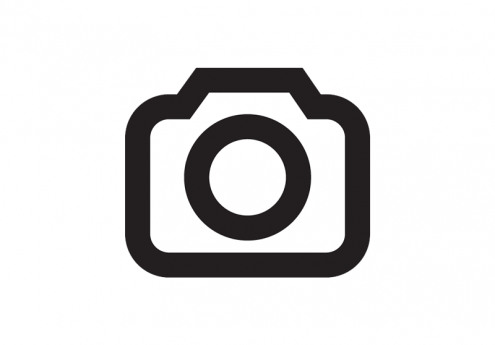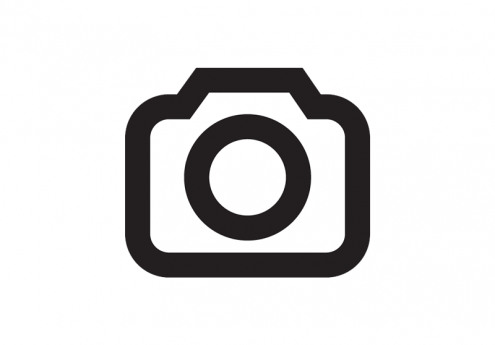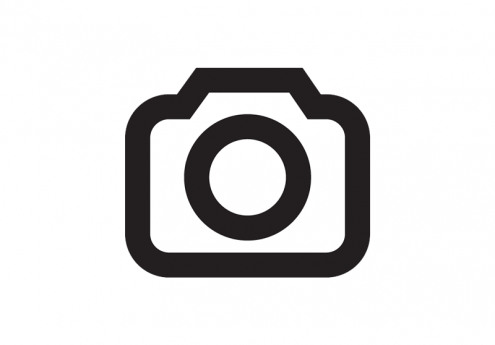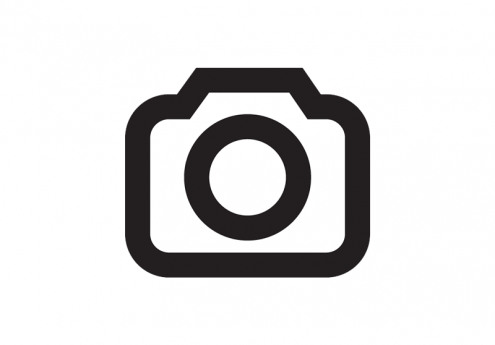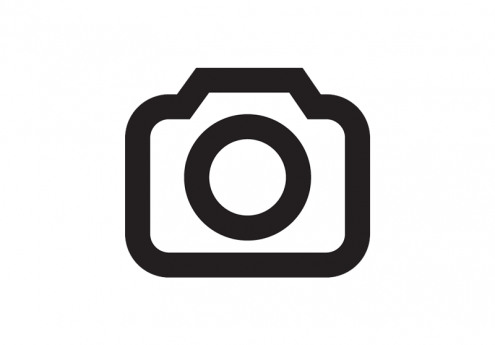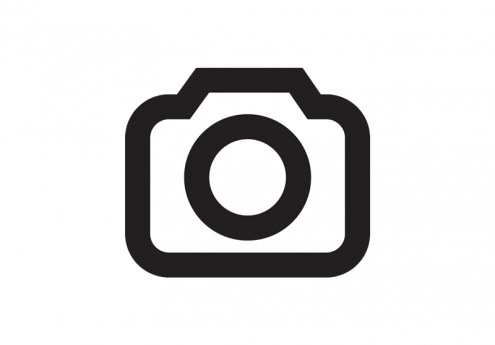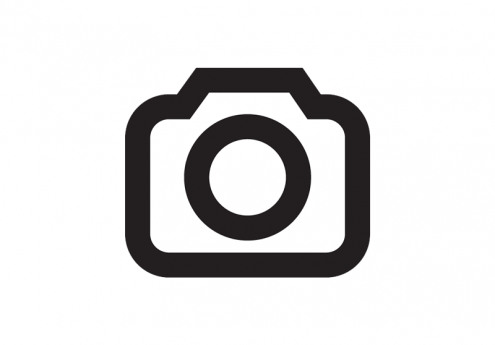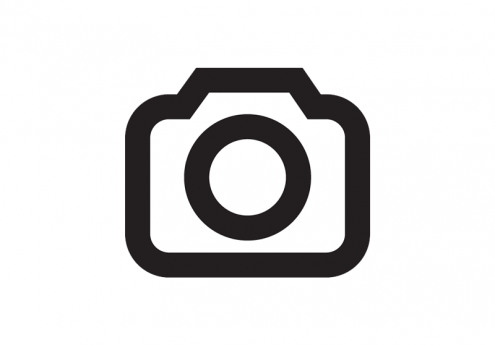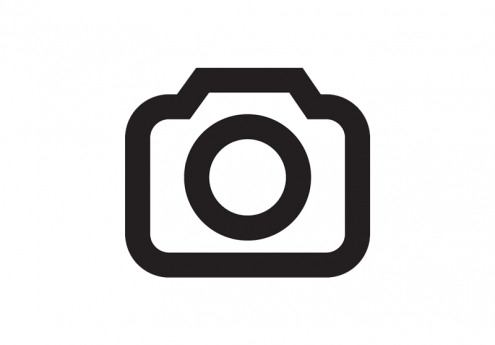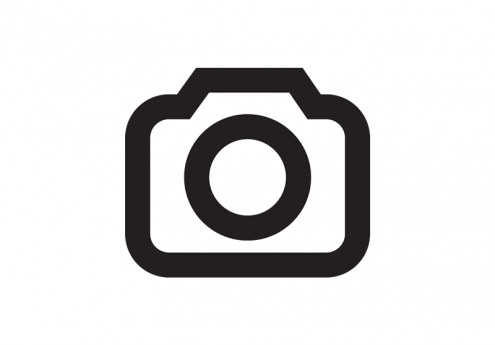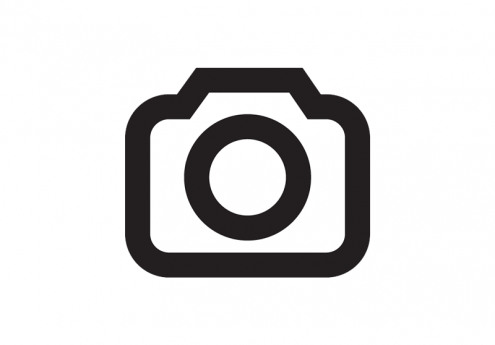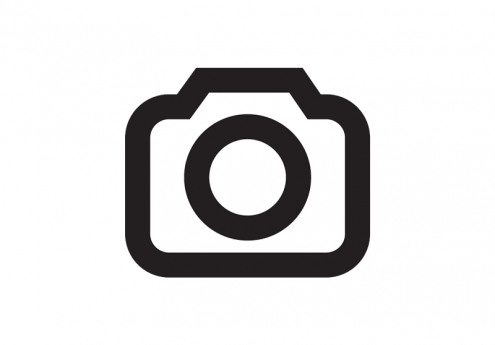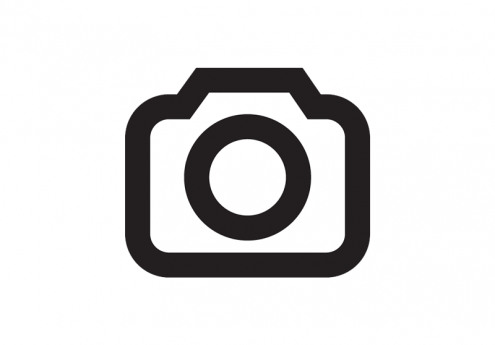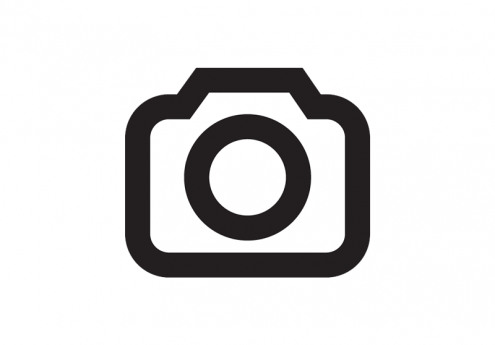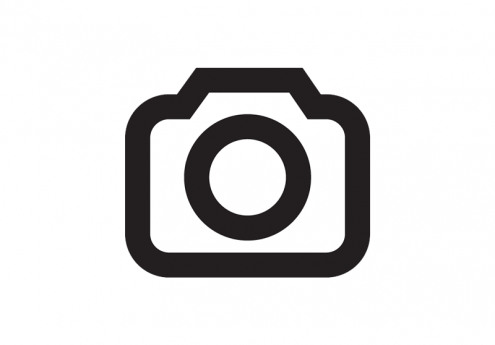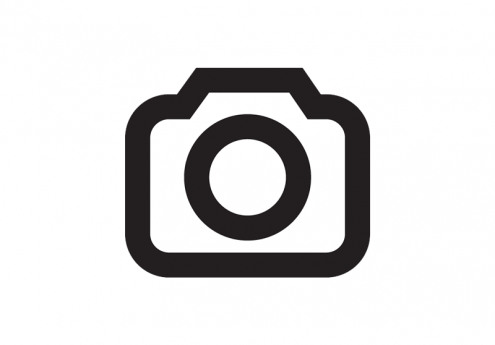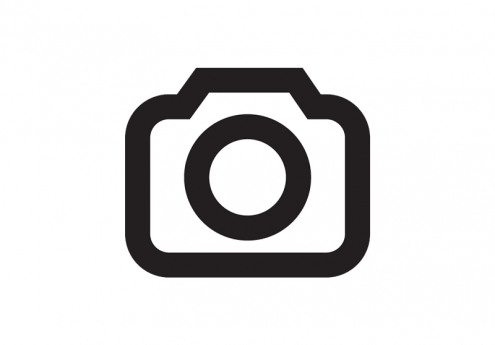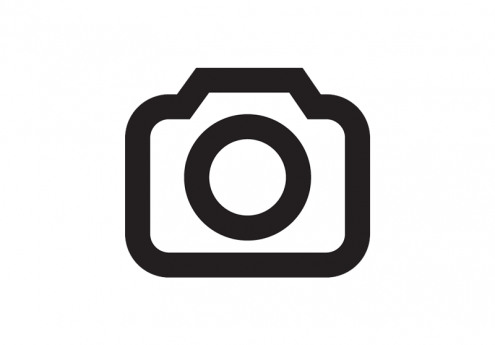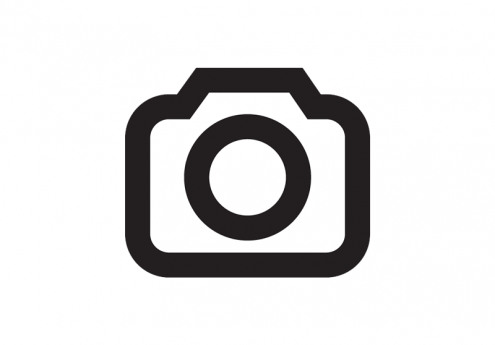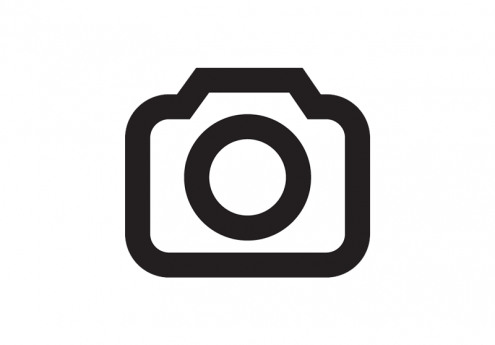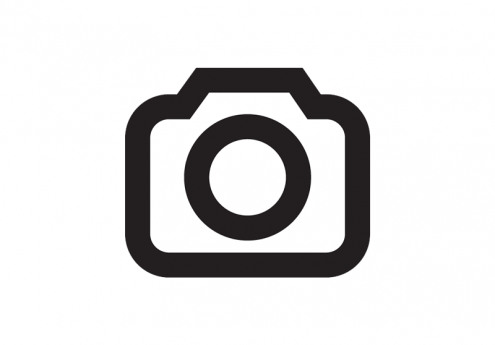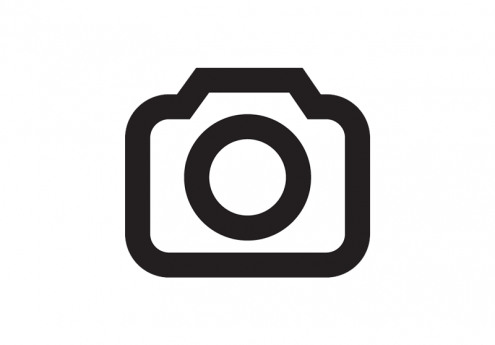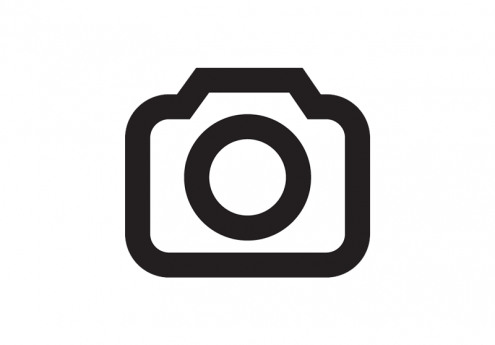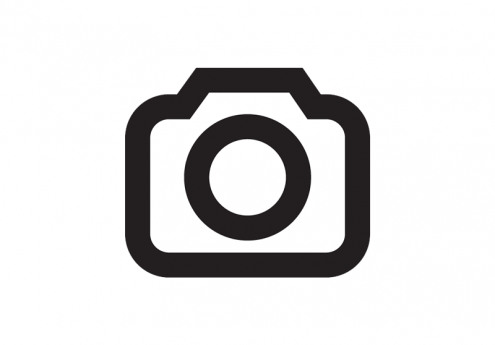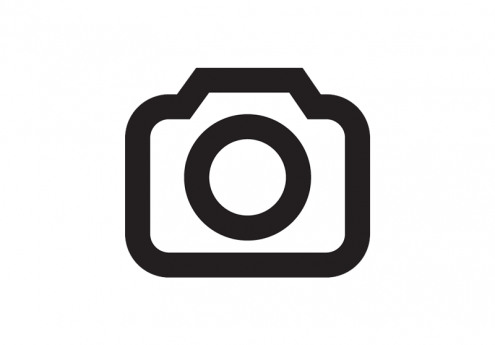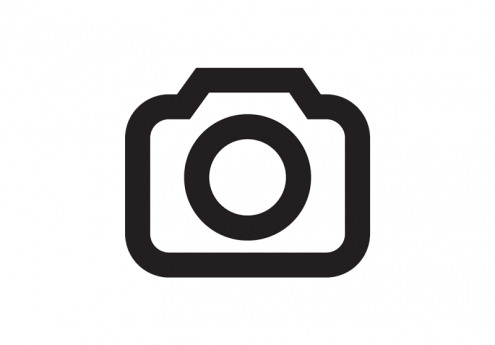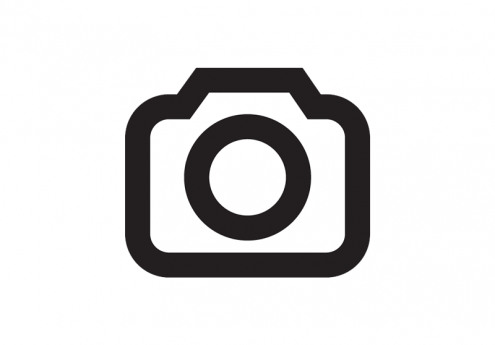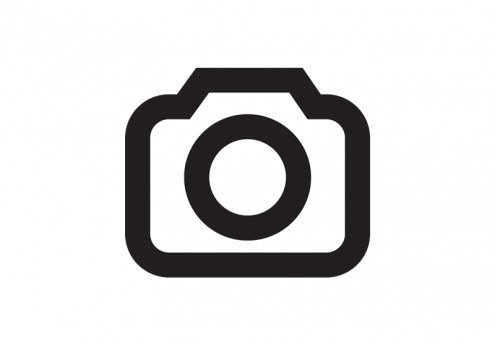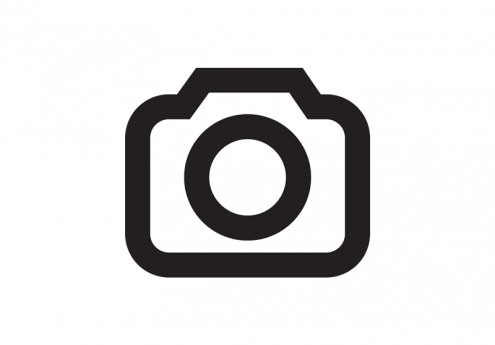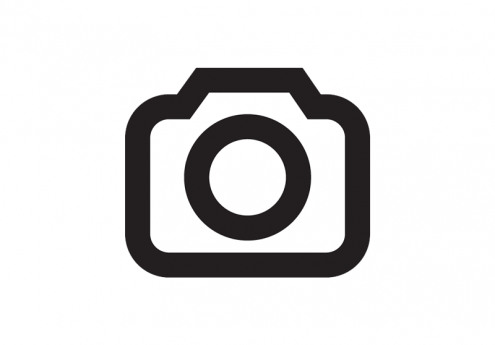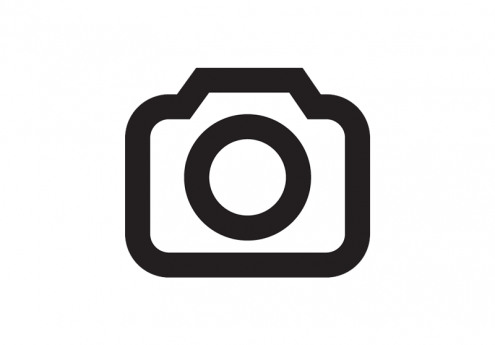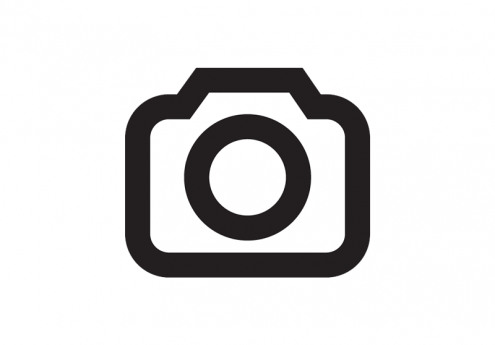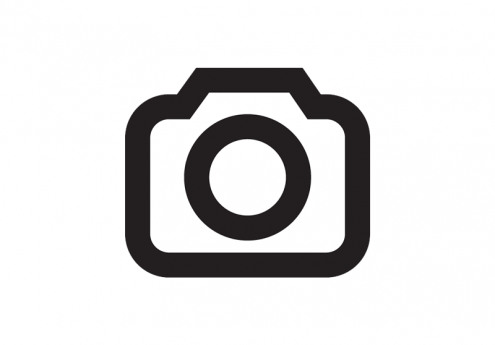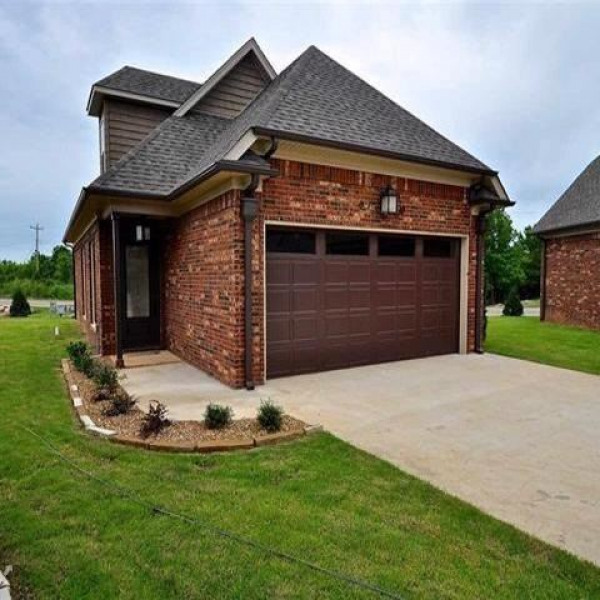4269 Farmington Cove $3,500

Quick Facts
Description
Barrington Park Subdivision - You will fall in love with all of the features this home has to offer. The stunning brick, beautiful landscaping, three car garage & custom wood shutters give this home great curb appeal. French doors welcome you into the foyer with tile floors and a beautiful custom light fixture. Huge family room has gorgeous hardwood flooring, high ceilings with cedar beams and dual sided brick fireplace that is open to the deluxe kitchen that has granite countertops, high-end stainless steel appliances, large island with breakfast bar and custom cabinetry. Oversized master suite has everything you have always wanted and features french doors leading to the private courtyard, hardwood floors, luxurious bathroom with dual vanity, tiled walk-in shower and a huge walk-in closet with built-ins and island. Upstairs has three additional bedrooms and two bathrooms. This is the home you have always dreamed of.
No Pets Allowed
(RLNE6770522)
Contact Details
Pet Details
Nearby Universities
Amenities
Floorplans
Description
Barrington Park Subdivision - You will fall in love with all of the features this home has to offer. The stunning brick, beautiful landscaping, three car garage & custom wood shutters give this home great curb appeal. French doors welcome you into the foyer with tile floors and a beautiful custom light fixture. Huge family room has gorgeous hardwood flooring, high ceilings with cedar beams and dual sided brick fireplace that is open to the deluxe kitchen that has granite countertops, high-end stainless steel appliances, large island with breakfast bar and custom cabinetry. Oversized master suite has everything you have always wanted and features french doors leading to the private courtyard, hardwood floors, luxurious bathroom with dual vanity, tiled walk-in shower and a huge walk-in closet with built-ins and island. Upstairs has three additional bedrooms and two bathrooms. This is the home you have always dreamed of.
Availability
Now
Details
Fees
| Deposit | $3500.00 |
