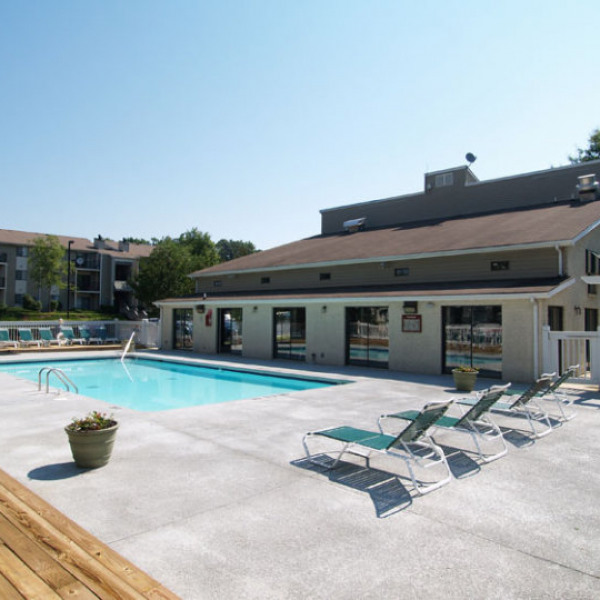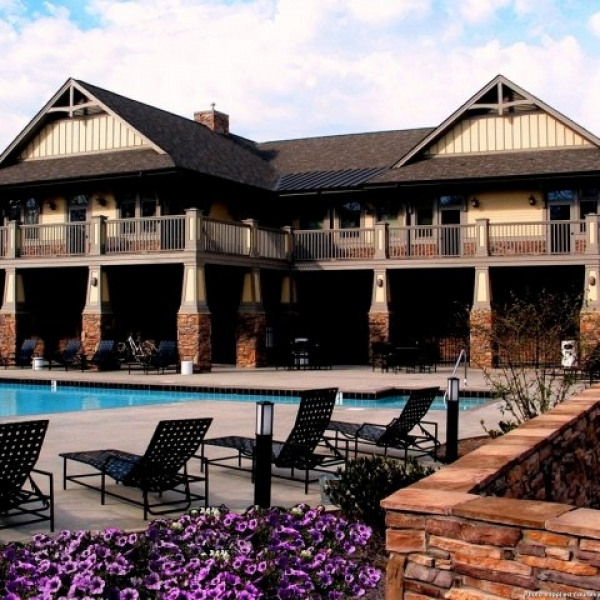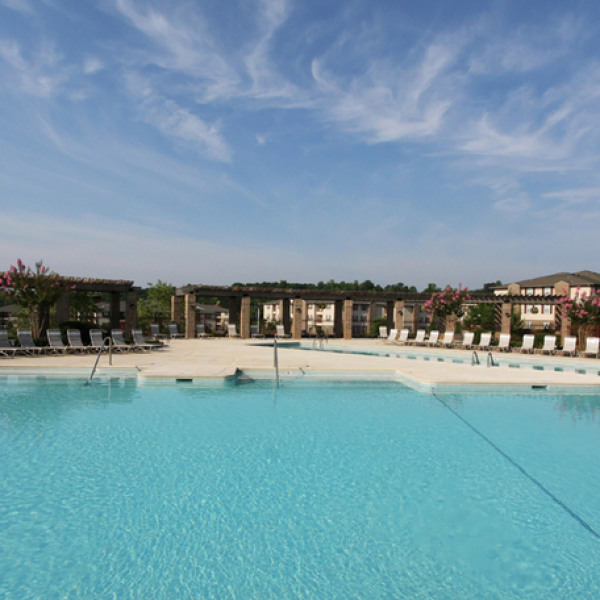300 Mannington Dr $1,800

Quick Facts
Description
3 Bedroom House in Morrisville Breckenridge Community available: September 1st - In the Breckenridge community, this bright and spacious home with plenty of natural sunlight features an open-concept downstairs living area that allows for endless arrangement possibilities. The living room has double back doors off to the right for tons of natural light and a gas fireplace. Separate dining area downstairs which can also be used as an office space.
The second floor features the Master Suite with a walk-in closet, and a large bathroom complete with double sinks The laundry closet is conveniently situated steps away from all bedrooms.
Access to the outside patio from double doors off the kitchen. Two storage sheds included. 1 car garage with built-in storage.
Walking distance to shopping & trails! Access to community pool included in rent.
650+ credit requirements.
Income needs to be 3 times the rent
Pets negotiable; would require approval and deposit.
Offered by Acorn + Oak Property Management. For more info or to schedule a showing, please email Jillian Hourihan at jillian@acorn-oak.com.
(RLNE6837426)
Contact Details
Pet Details
Floorplans
Description
3 Bedroom House in Morrisville Breckenridge Community available: September 1st - In the Breckenridge community, this bright and spacious home with plenty of natural sunlight features an open-concept downstairs living area that allows for endless arrangement possibilities. The living room has double back doors off to the right for tons of natural light and a gas fireplace. Separate dining area downstairs which can also be used as an office space.
The second floor features the Master Suite with a walk-in closet, and a large bathroom complete with double sinks The laundry closet is conveniently situated steps away from all bedrooms.
Access to the outside patio from double doors off the kitchen. Two storage sheds included. 1 car garage with built-in storage.
Walking distance to shopping & trails! Access to community pool included in rent.
650+ credit requirements.
Income needs to be 3 times the rent
Pets negotiable; would require approval and deposit.
Offered by Acorn + Oak Property Management. For more info or to schedule a showing, please email Jillian Hourihan at jillian@acorn-oak.com.
Availability
Now
Details
Fees
| Deposit | $1800.00 |






















