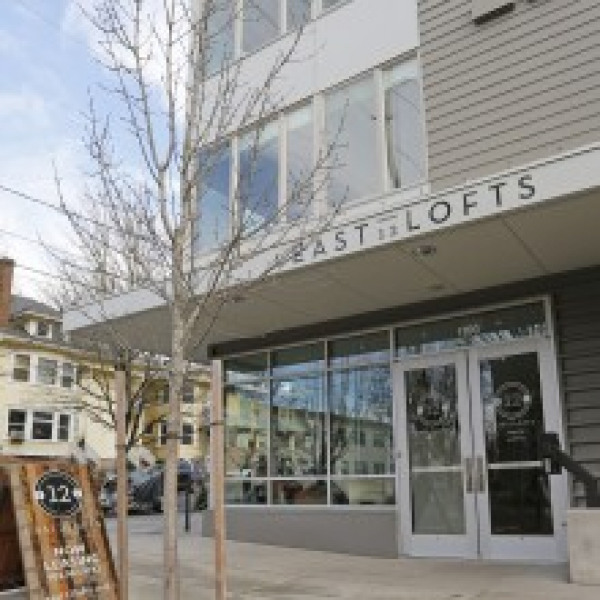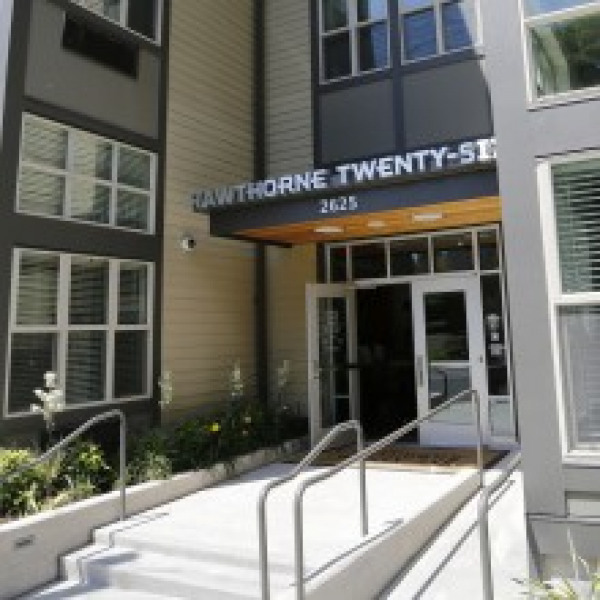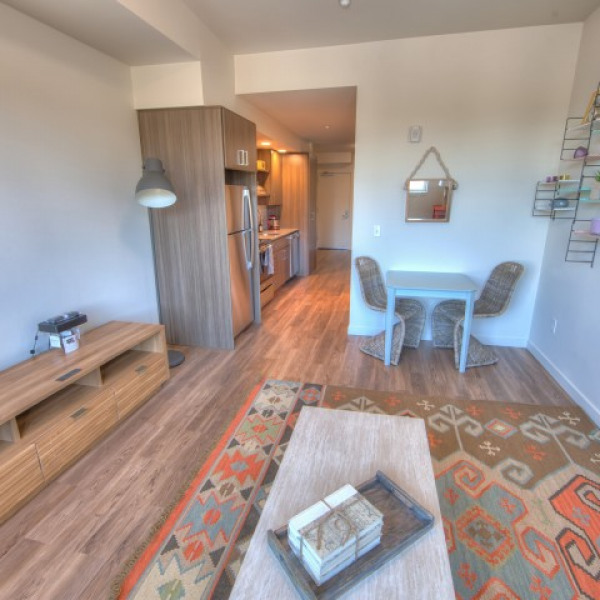9700 SW West Haven Dr $3,385

Quick Facts
Description
New Price! One of a Kind Oasis in the Trees w/2 Decks Minutes to Downtown, St Vincents Hospital, Hwys 217 & 26 - Welcome home! Unique home with upgraded finishes close to everything. Plenty of space to relax and unwind or entertain until your heart's content. Outstanding kitchen with stainless gas appliances as well as ample storage. Includes gas cooktop, oven, dishwasher, microwave. Washer & dryer located on lower level. Expansive primary on main features a private back deck. Half bathroom on main, too! Lower level daylight basement offers a large family room, two bedrooms, full bath and tons of flex space. Home has 3 fireplaces and large windows for loads of natural light. Forced air gas heat and central AC. Exterior features 2 decks, covered patio and fenced area. Covered & enclosed car port and plenty of off street parking. Yard care included. Resident pays all utilities including gas, water/sewer, electricity and garbage. 1 (only) small dog or cat w/pet rent and additional deposit. NO smoking/vaping.
**Call Ascend Realty @ 503 425 6987 to schedule a viewing.**
Available 10/8/22 or sooner
Tenant responsible for all utilities
West TV/Cedar Park/Beaverton
NO Smoking/Vaping
1 (only) small dog or cat w/pet rent and additional deposit
12 month lease
4 bed/2.5 bath
3120 sq ft
$40 application fee per adult
$3375+ security/cleaning deposit
Proof of renters liability insurance required
(RLNE6850299)
Contact Details
Pet Details
Pet Policy
Small Dogs Allowed and Cats Allowed
Amenities
Floorplans
Description
New Price! One of a Kind Oasis in the Trees w/2 Decks Minutes to Downtown, St Vincents Hospital, Hwys 217 & 26 - Welcome home! Unique home with upgraded finishes close to everything. Plenty of space to relax and unwind or entertain until your heart's content. Outstanding kitchen with stainless gas appliances as well as ample storage. Includes gas cooktop, oven, dishwasher, microwave. Washer & dryer located on lower level. Expansive primary on main features a private back deck. Half bathroom on main, too! Lower level daylight basement offers a large family room, two bedrooms, full bath and tons of flex space. Home has 3 fireplaces and large windows for loads of natural light. Forced air gas heat and central AC. Exterior features 2 decks, covered patio and fenced area. Covered & enclosed car port and plenty of off street parking. Yard care included. Resident pays all utilities including gas, water/sewer, electricity and garbage. 1 (only) small dog or cat w/pet rent and additional deposit. NO smoking/vaping.
**Call Ascend Realty @ 503 425 6987 to schedule a viewing.**
Available 10/8/22 or sooner
Tenant responsible for all utilities
West TV/Cedar Park/Beaverton
NO Smoking/Vaping
1 (only) small dog or cat w/pet rent and additional deposit
12 month lease
4 bed/2.5 bath
3120 sq ft
$40 application fee per adult
$3375+ security/cleaning deposit
Proof of renters liability insurance required
Availability
Now
Details
Fees
| Deposit | $3375.00 |


























