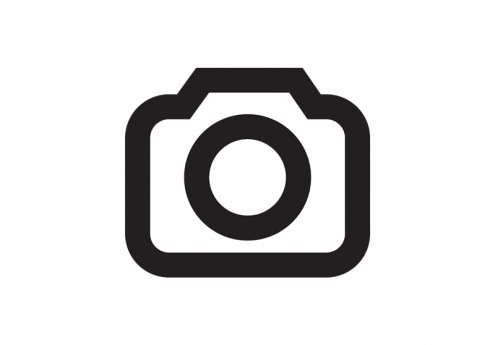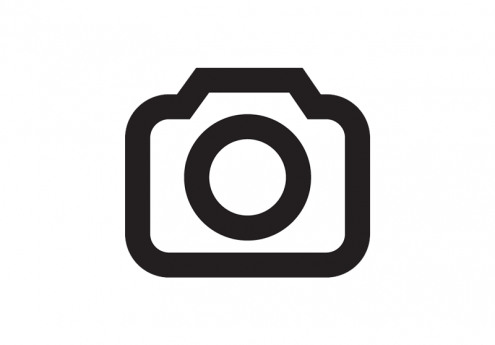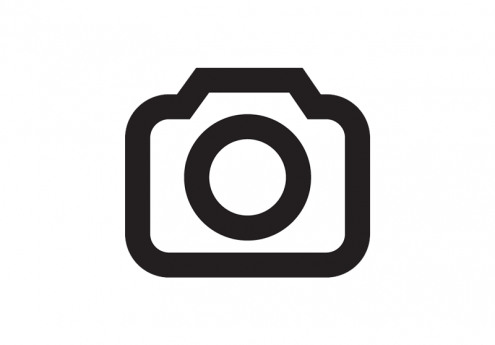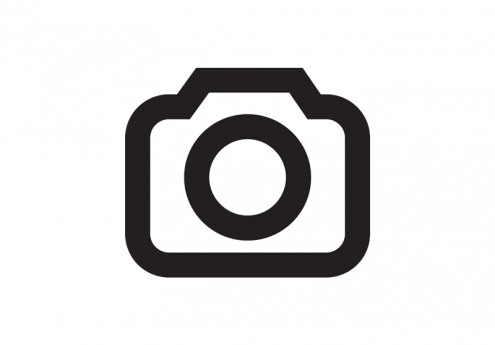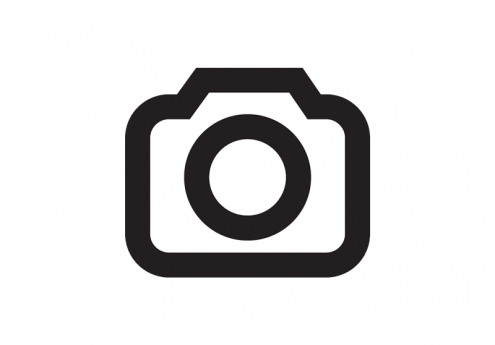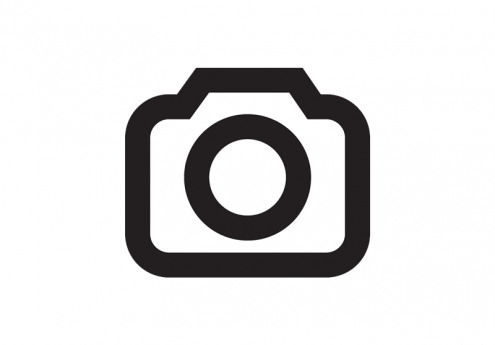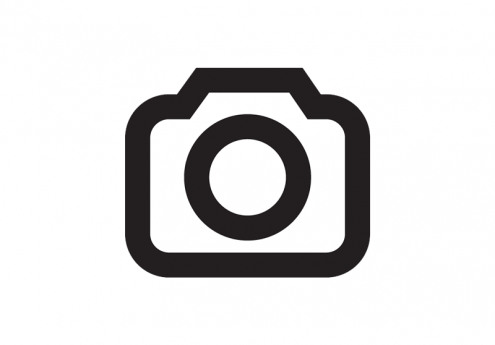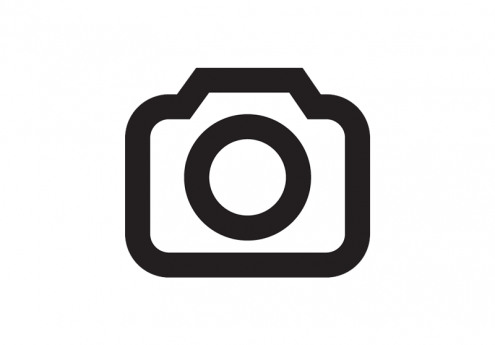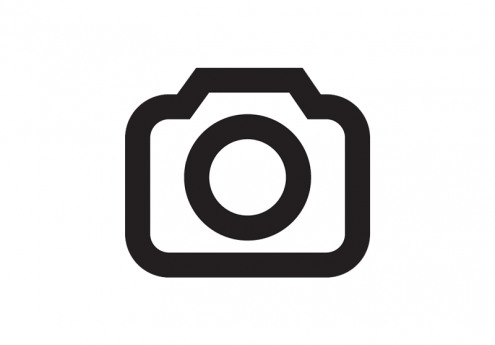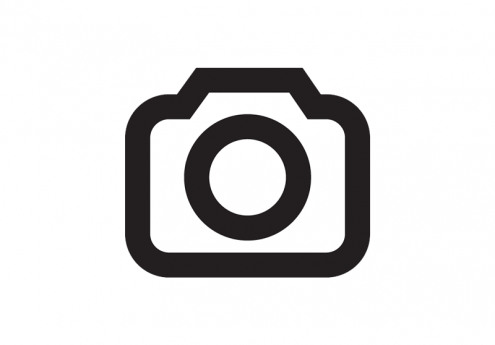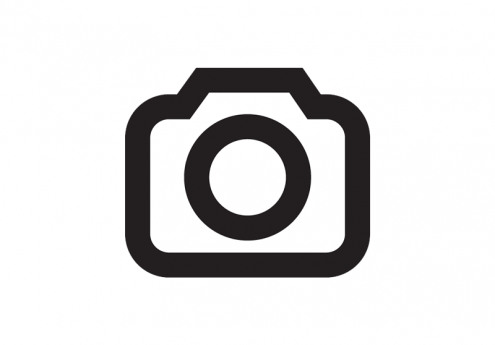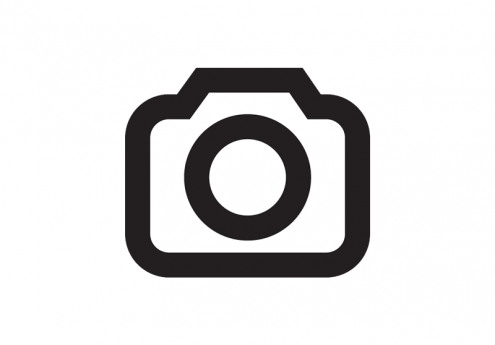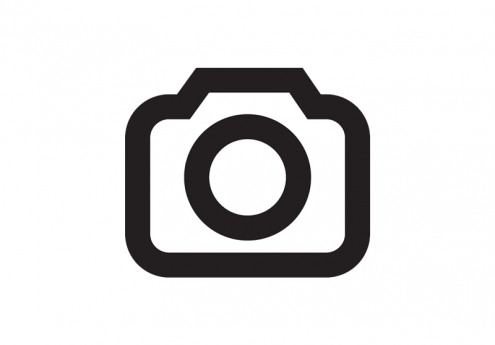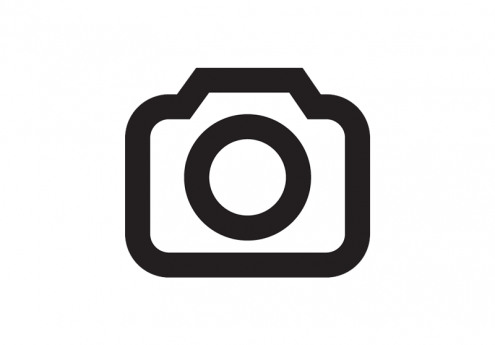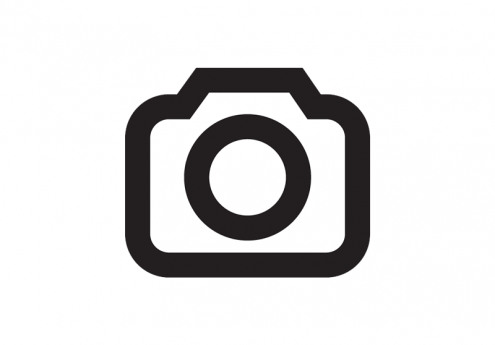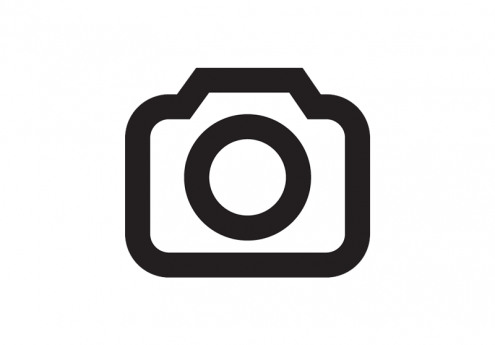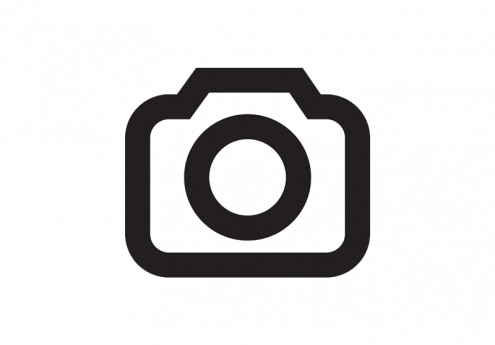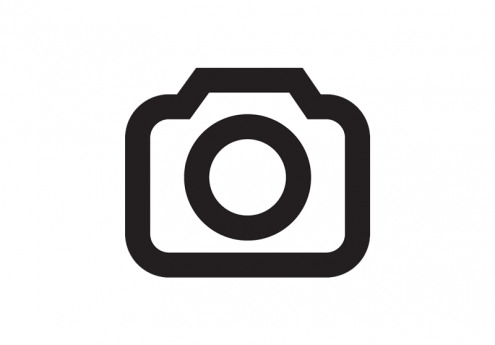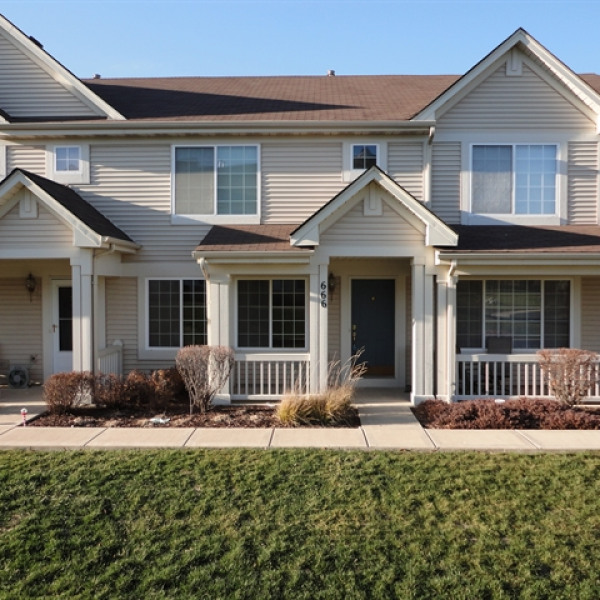4106 Calder Lane $2,395

Quick Facts
Description
Gorgeous Fully Furnished 3 Bed 2 Bath Home in the Suburbs of Chicago Available Now! Won't Last Long! - Gramercy Square
3 BED, 2 BATH, 2023 Sq. Ft.
4106 Calder Lane, Aurora, IL 60504
Open and full of light, the great room is surrounded by windows. You'll get that modern open concept feel everybody is after these days. A large kitchen with plenty of cabinet and counter space will allow you to be the gourmet chef of your new home. The finishing touches in this space include beautiful bright white cabinets, unique grey and white quartz countertops, and even wide planked brushed grey wood laminate flooring. A large kitchen pantry, under staircase storage, foyer powder room and oversized two car garage are all included on the first floor. At the top of the stairs, you will find a winding hallway leading to three bedrooms and two full bathrooms. One of the most glorious features of the property is the second-floor laundry, no carrying cloths up and down the stairs in this smartly designed home! When you're ready to call it a night, walk into your large master suite with its own en-suite with a large shower with separate soaker tub, double bowl sink, gorgeous porcelain tile, and huge walk-in closet.
Name: 4106 Calder Lane
Type: Two+ Story
Beds: 3 Beds
Baths: 2 Full | 1 Half
Interior Size: 2023 sq. ft.
- Open Style Floor Plan
-New White Cabinets
- Grey and White Quartz Countertops
- Vinyl Plank-Style Flooring
- Wide Brushed Grey Wood Laminate Flooring
-Large Kitchen Pantry
- Oversized Two Car Garage
- 2nd Floor Laundry Room
-Walk-in closets
-Carpets on Stairs and Upstairs Bedrooms
- Stainless Steel Appliance Package Including Dishwasher and Refrigerator
- Over the Range Microwave
- Large Single Bowl Stainless Steel Kitchen Sink
- Large Double Sided Mirrored Closets
- Recessed Lighting
- Designer Hardware
- On-Suite Master Bathrooms
- Quick and Easy Application Process
Lease Lengths:
- 12 Months lease
Pets:
- No Pets Allowed
No Pets Allowed
(RLNE6855407)
Contact Details
Pet Details
Floorplans
Description
Gorgeous Fully Furnished 3 Bed 2 Bath Home in the Suburbs of Chicago Available Now! Won't Last Long! - Gramercy Square
3 BED, 2 BATH, 2023 Sq. Ft.
4106 Calder Lane, Aurora, IL 60504
Open and full of light, the great room is surrounded by windows. You'll get that modern open concept feel everybody is after these days. A large kitchen with plenty of cabinet and counter space will allow you to be the gourmet chef of your new home. The finishing touches in this space include beautiful bright white cabinets, unique grey and white quartz countertops, and even wide planked brushed grey wood laminate flooring. A large kitchen pantry, under staircase storage, foyer powder room and oversized two car garage are all included on the first floor. At the top of the stairs, you will find a winding hallway leading to three bedrooms and two full bathrooms. One of the most glorious features of the property is the second-floor laundry, no carrying cloths up and down the stairs in this smartly designed home! When you're ready to call it a night, walk into your large master suite with its own en-suite with a large shower with separate soaker tub, double bowl sink, gorgeous porcelain tile, and huge walk-in closet.
Name: 4106 Calder Lane
Type: Two+ Story
Beds: 3 Beds
Baths: 2 Full | 1 Half
Interior Size: 2023 sq. ft.
- Open Style Floor Plan
-New White Cabinets
- Grey and White Quartz Countertops
- Vinyl Plank-Style Flooring
- Wide Brushed Grey Wood Laminate Flooring
-Large Kitchen Pantry
- Oversized Two Car Garage
- 2nd Floor Laundry Room
-Walk-in closets
-Carpets on Stairs and Upstairs Bedrooms
- Stainless Steel Appliance Package Including Dishwasher and Refrigerator
- Over the Range Microwave
- Large Single Bowl Stainless Steel Kitchen Sink
- Large Double Sided Mirrored Closets
- Recessed Lighting
- Designer Hardware
- On-Suite Master Bathrooms
- Quick and Easy Application Process
Lease Lengths:
- 12 Months lease
Pets:
- No Pets Allowed
Availability
Now
Details
Fees
| Deposit | $2395.00 |


