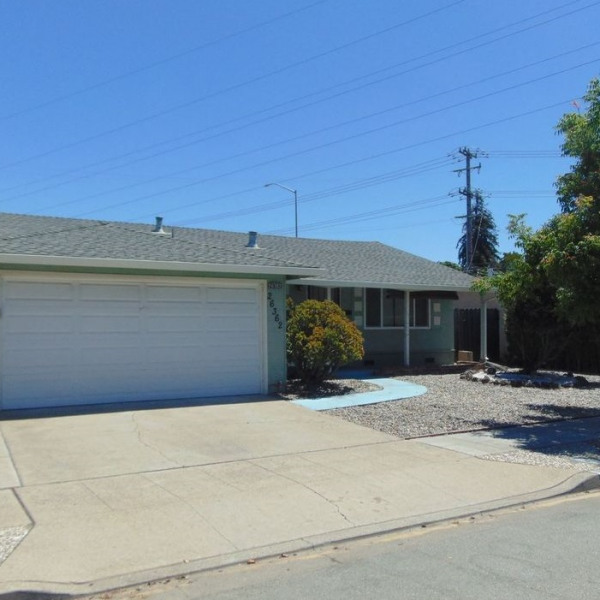7998 Stonehurst Ct $6,800

Quick Facts
Description
Stunning Resort-like Pleasanton Home - Enjoy nearly 1,900 square feet of luxury living in this incredible 3-bedroom, 2 bath designer home on a quiet cul-de-sac and resort-like property with pool, spa, and waterfall.
Home Features & Upgrades:
Stunning designer finishes include gourmet kitchen with stainless steel Thermador appliances, 6-burner gas stove, beautiful cabinetry, absolute black honed granite counters, and over-sized entertaining center island.
Solar system and energy star compliant appliances (energy efficient). Nest thermostat, whole-house water filter, hand-scraped dark walnut acacia flooring, washer/dryer, finished 2-car garage with epoxy flooring. Ample storage w/large coat and hallway closets.
Primary bedroom with spa-like bathroom and soaking tub. Walk-in closet features a beautiful organization storage system. French doors which lead you to your private backyard oasis including sun deck, luscious green lawn, cascading hot tub into (optionally heated) pool. Enjoy your outdoor living with built-in BBQ, refrigerator, and fireplace.
Exceptional Pleasanton schools (Lydiksen, Hart, Foothill). Walking distance to Moller Park.
(RLNE6858160)
Contact Details
Pet Details
Pet Policy
Small Dogs Allowed and Cats Allowed
Nearby Universities
Amenities
Floorplans
Description
Stunning Resort-like Pleasanton Home - Enjoy nearly 1,900 square feet of luxury living in this incredible 3-bedroom, 2 bath designer home on a quiet cul-de-sac and resort-like property with pool, spa, and waterfall.
Home Features & Upgrades:
Stunning designer finishes include gourmet kitchen with stainless steel Thermador appliances, 6-burner gas stove, beautiful cabinetry, absolute black honed granite counters, and over-sized entertaining center island.
Solar system and energy star compliant appliances (energy efficient). Nest thermostat, whole-house water filter, hand-scraped dark walnut acacia flooring, washer/dryer, finished 2-car garage with epoxy flooring. Ample storage w/large coat and hallway closets.
Primary bedroom with spa-like bathroom and soaking tub. Walk-in closet features a beautiful organization storage system. French doors which lead you to your private backyard oasis including sun deck, luscious green lawn, cascading hot tub into (optionally heated) pool. Enjoy your outdoor living with built-in BBQ, refrigerator, and fireplace.
Exceptional Pleasanton schools (Lydiksen, Hart, Foothill). Walking distance to Moller Park.
Availability
Now
Details
Fees
| Deposit | $6800.00 |






























