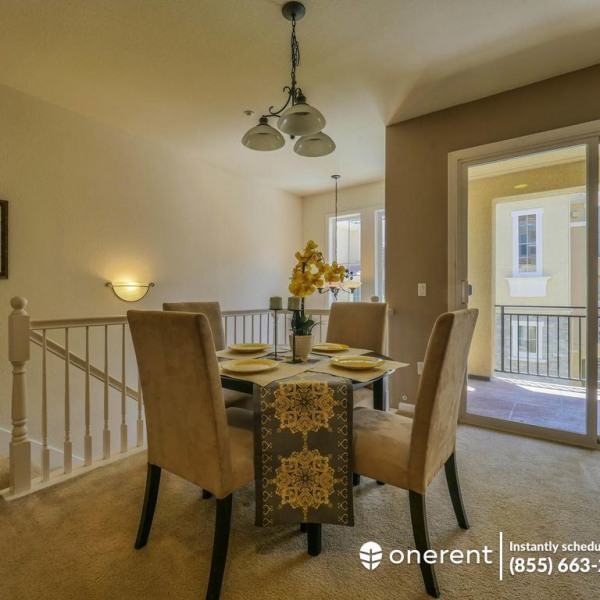3362 Monaghan Street $3,200

Quick Facts
Description
The Courtyards at Dublin Ranch Stunning Townhouse 3BD/2.5BA Spacious Floor Plan - 3 BD/2.5BA Townhouse in The Courtyards at Dublin Ranch. 2 car garage on ground floor, living room, kitchen and 1/2 bath on 2nd story with 3 bedrooms washer/dryer and 2 baths on top floor. This home offers a spacious floor plan, ample storage, jetted tub in master bath with separate stall shower and double sinks. The wonderfully appointed kitchen features granite countertops, stainless appliances and GAS stove/oven, maple cabinets, under counter lighting and pantry closet. Recessed lighting throughout, custom window shades, stall shower in 2nd bath, gas fireplace and 2 car tandem garage. Conveniently located within walking distance to the community pool and club room and schools, shopping local parks and the 580/680 freeways.
1 year lease. NO PETS. Tenant pays PGE and water.
Requirements: 3x monthly rent in income (gross) and clean credit (700+) and rental history
This property is managed by Summit Properties Group, Inc.
11750 Dublin Blvd. Ste. 203, Dublin, CA 94568
No Pets Allowed
(RLNE3272802)
Contact Details
Pet Details
Nearby Universities
Floorplans
Description
The Courtyards at Dublin Ranch Stunning Townhouse 3BD/2.5BA Spacious Floor Plan - 3 BD/2.5BA Townhouse in The Courtyards at Dublin Ranch. 2 car garage on ground floor, living room, kitchen and 1/2 bath on 2nd story with 3 bedrooms washer/dryer and 2 baths on top floor. This home offers a spacious floor plan, ample storage, jetted tub in master bath with separate stall shower and double sinks. The wonderfully appointed kitchen features granite countertops, stainless appliances and GAS stove/oven, maple cabinets, under counter lighting and pantry closet. Recessed lighting throughout, custom window shades, stall shower in 2nd bath, gas fireplace and 2 car tandem garage. Conveniently located within walking distance to the community pool and club room and schools, shopping local parks and the 580/680 freeways.
1 year lease. NO PETS. Tenant pays PGE and water.
Requirements: 3x monthly rent in income (gross) and clean credit (700+) and rental history
This property is managed by Summit Properties Group, Inc.
11750 Dublin Blvd. Ste. 203, Dublin, CA 94568
Availability
Now
Details
Fees
| Deposit | $3700.00 |




















