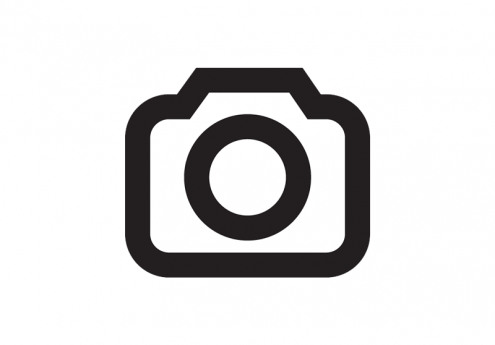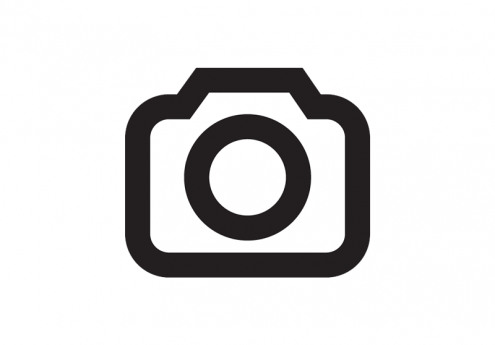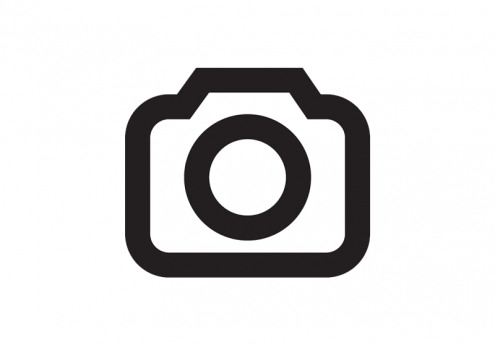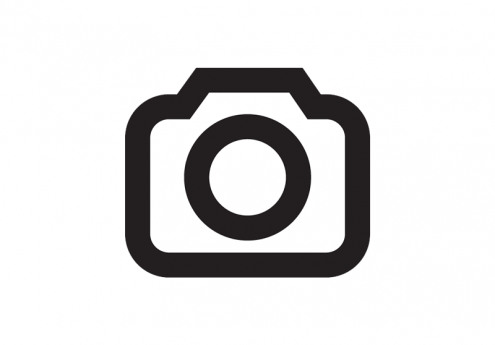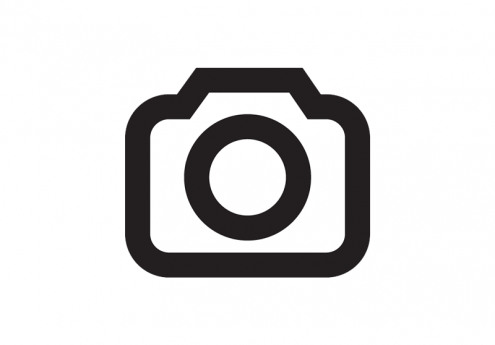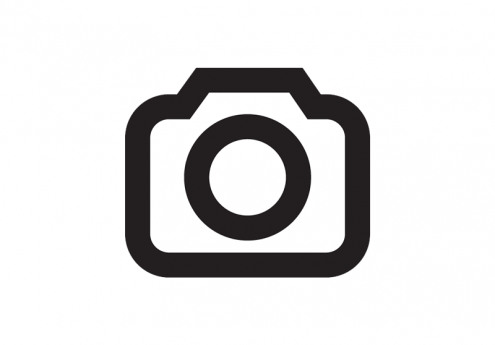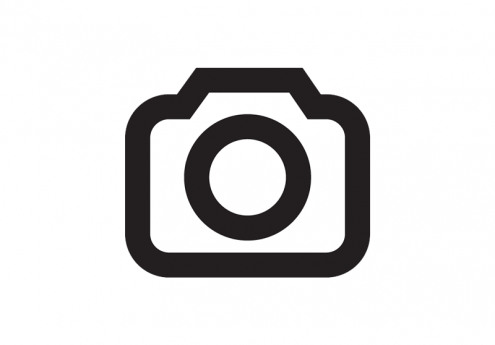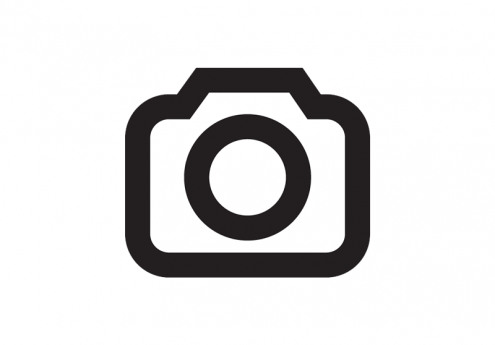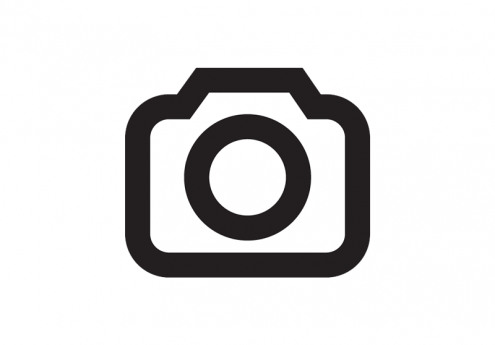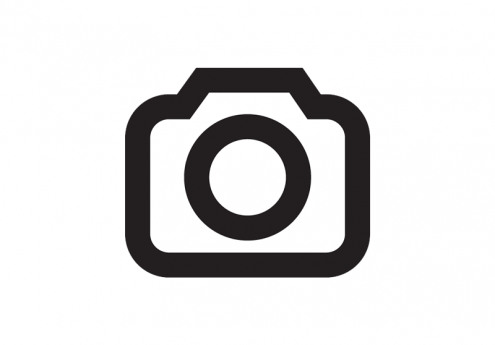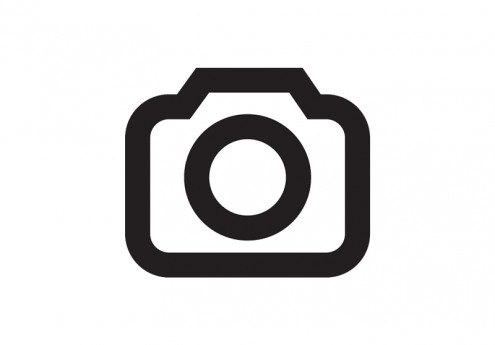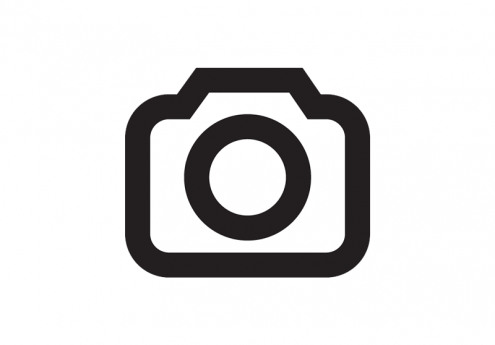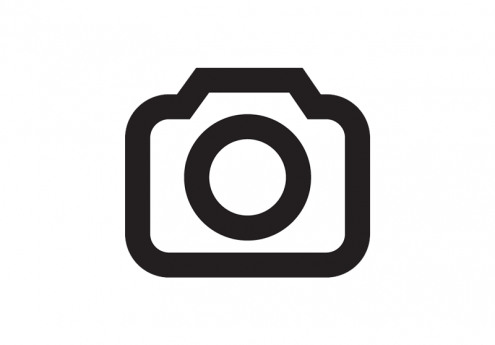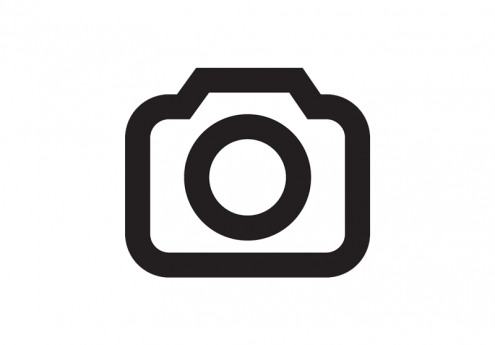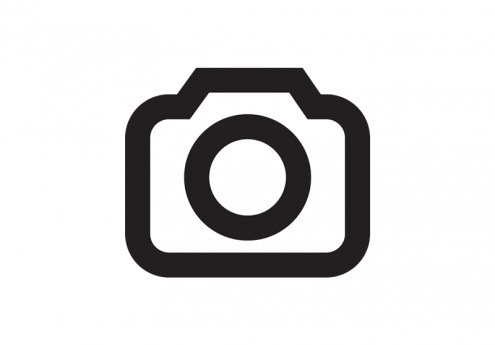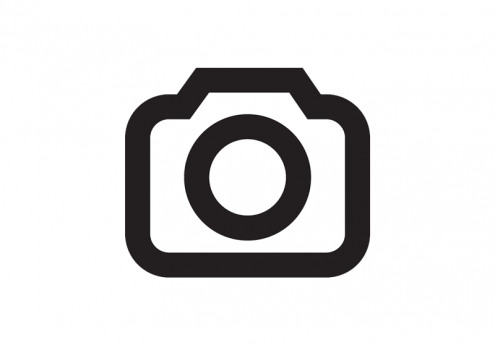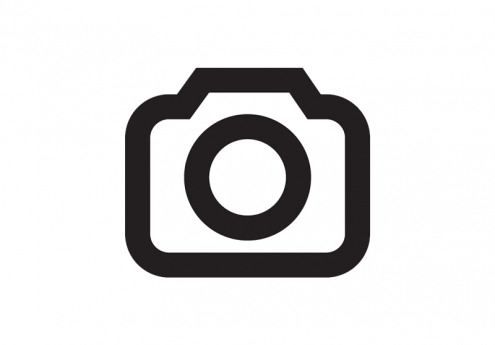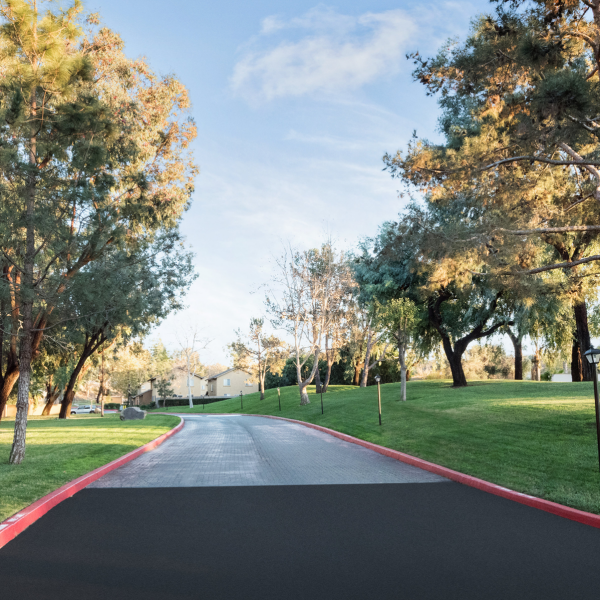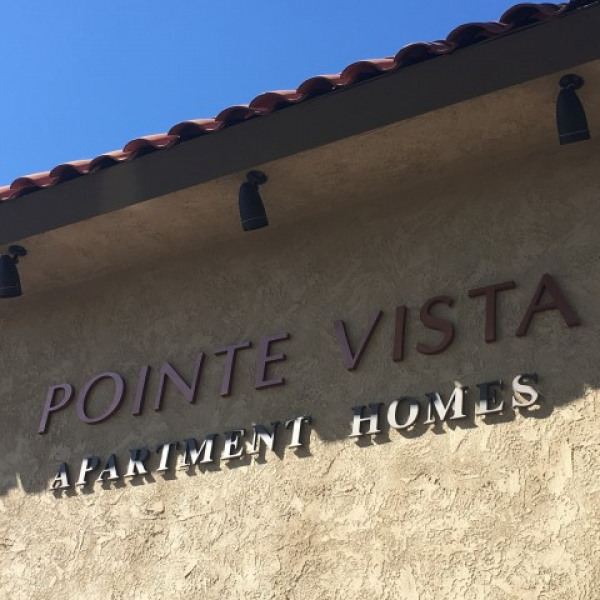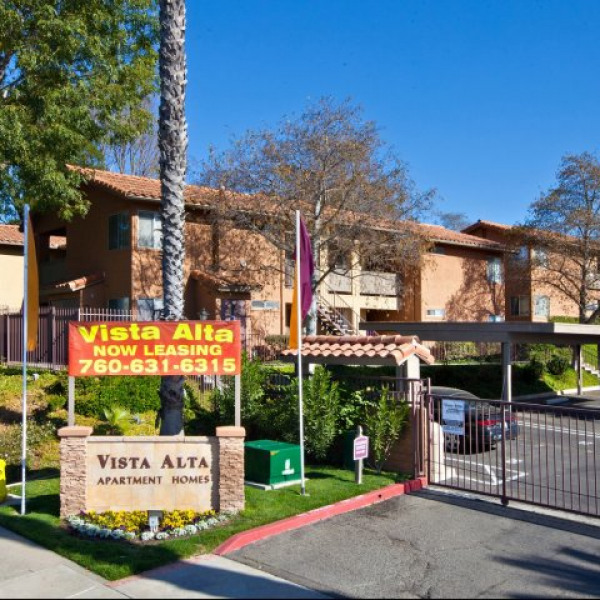708 Casita Lane $3,670

Quick Facts
Description
Beautiful San Marcos Home - Offered by KRC Realty - Rich Farmer Team - This beautiful and spacious home located in Santa Fe Hills enjoys a bed and bath down stairs. The floor plan is perfect for a family who needs a down stairs bedroom. The comfortable master bedroom features a master bath with a walk-in closet, double sinks and a large shower and tub. The upstairs loft is equipped with a custom built-in computer desk. There are a total of four bedrooms upstairs, each with it's own unique design and custom paint. The interior has been tastefully decorated throughout and the gleaming hardwood floors with custom Berber carpet and custom color paint create a warm and inviting atmosphere. The large kitchen has a center island, eating area, ample cabinet and pantry space and and beautiful custom tile with a stone tile backsplash. Other amenities include a dual zone heat and air conditioner, fully finished garage with epoxy floor, professionally built entertainment center nook, custom built-in computer desk/office in loft, maple hardwood floor downstairs, with Berber inlay in family room, Berber carpet upstairs, home automation system, ceiling fans, reverse osmosis water system for the refrigerator and master bathroom sink, inviting fireplace in the family room. The backyard is a professionally landscaped tropical paradise with many tropical plants, palm, BBQ grill and fire-pit. CONTACT US TODAY FOR A SHOWING.
No Pets Allowed
(RLNE5779634)
Contact Details
Pet Details
Amenities
Floorplans
Description
Beautiful San Marcos Home - Offered by KRC Realty - Rich Farmer Team - This beautiful and spacious home located in Santa Fe Hills enjoys a bed and bath down stairs. The floor plan is perfect for a family who needs a down stairs bedroom. The comfortable master bedroom features a master bath with a walk-in closet, double sinks and a large shower and tub. The upstairs loft is equipped with a custom built-in computer desk. There are a total of four bedrooms upstairs, each with it's own unique design and custom paint. The interior has been tastefully decorated throughout and the gleaming hardwood floors with custom Berber carpet and custom color paint create a warm and inviting atmosphere. The large kitchen has a center island, eating area, ample cabinet and pantry space and and beautiful custom tile with a stone tile backsplash. Other amenities include a dual zone heat and air conditioner, fully finished garage with epoxy floor, professionally built entertainment center nook, custom built-in computer desk/office in loft, maple hardwood floor downstairs, with Berber inlay in family room, Berber carpet upstairs, home automation system, ceiling fans, reverse osmosis water system for the refrigerator and master bathroom sink, inviting fireplace in the family room. The backyard is a professionally landscaped tropical paradise with many tropical plants, palm, BBQ grill and fire-pit. CONTACT US TODAY FOR A SHOWING.
Availability
Now
Details
Fees
| Deposit | $3670.00 |
