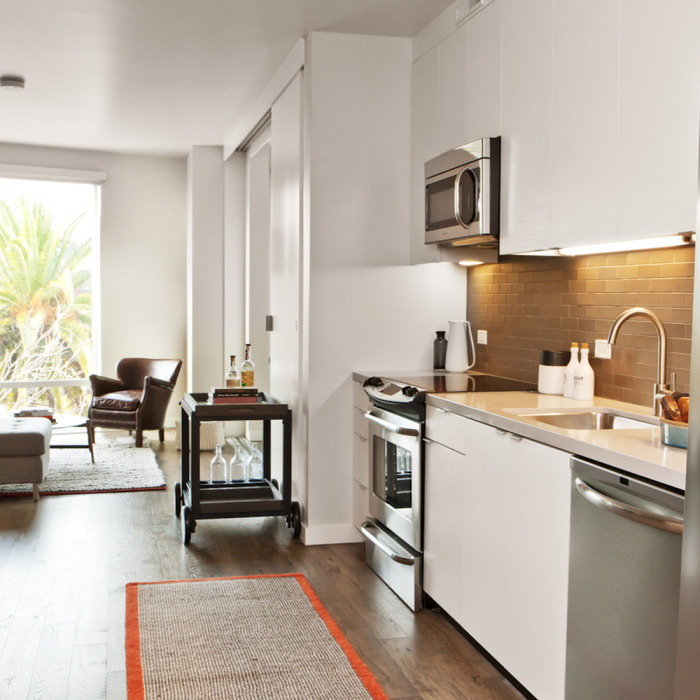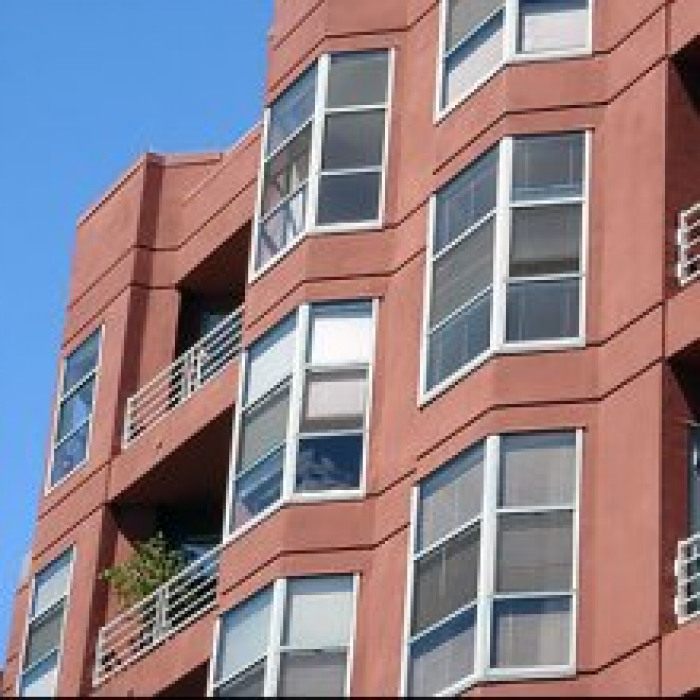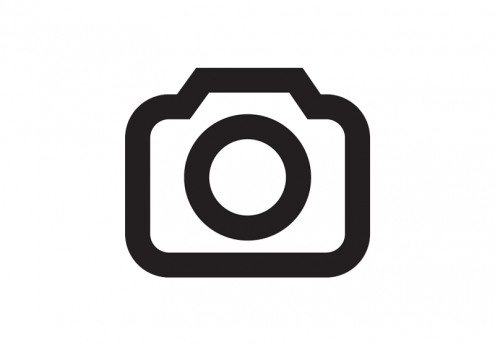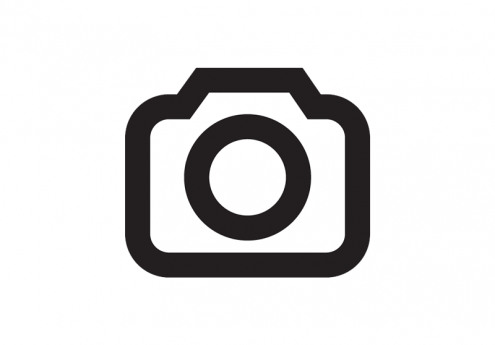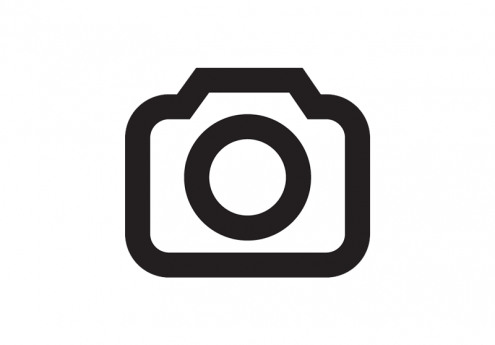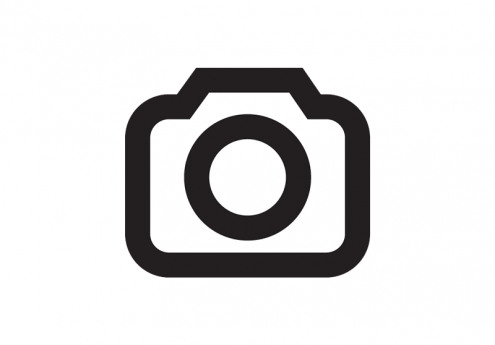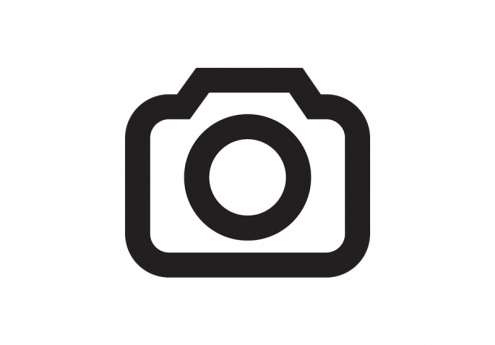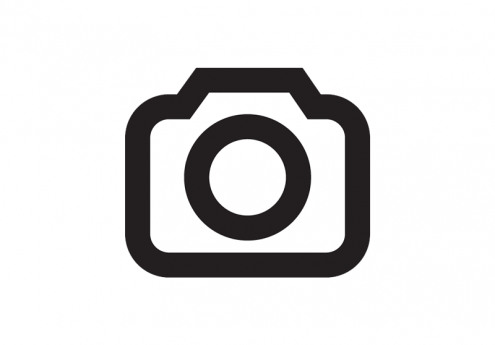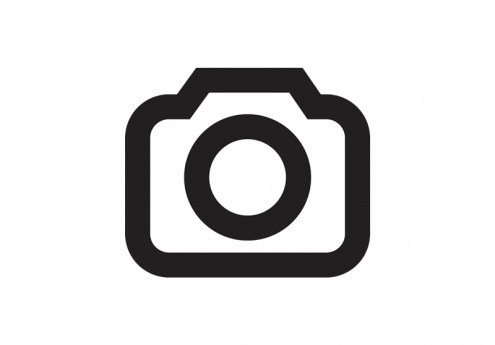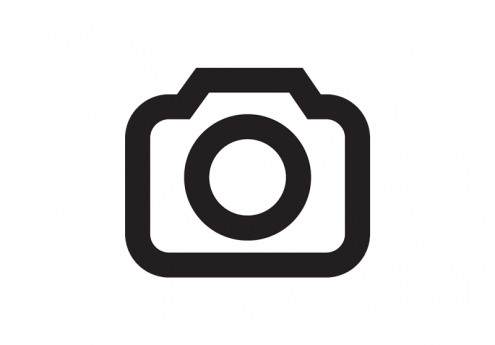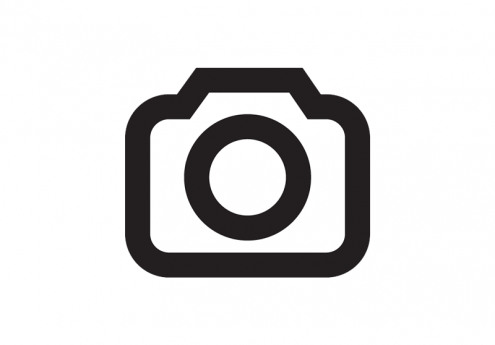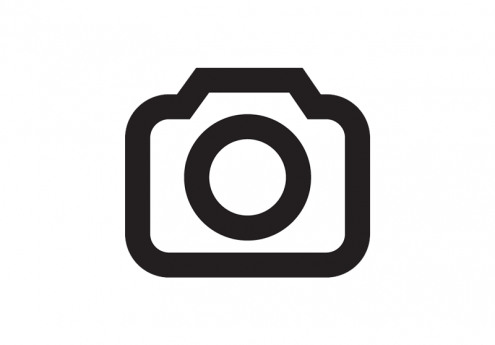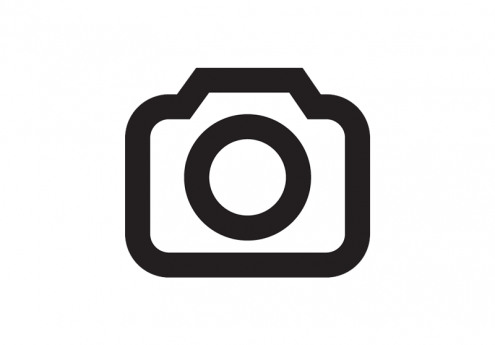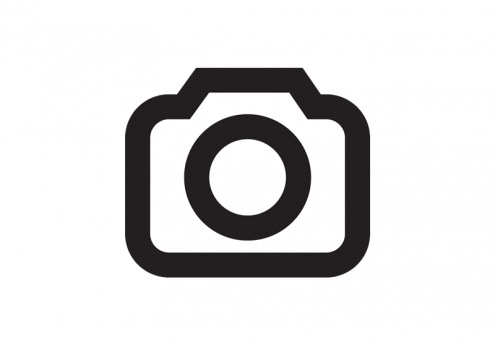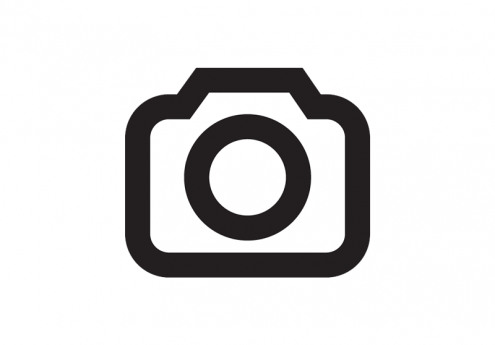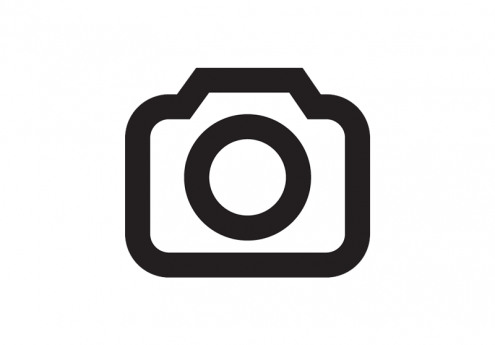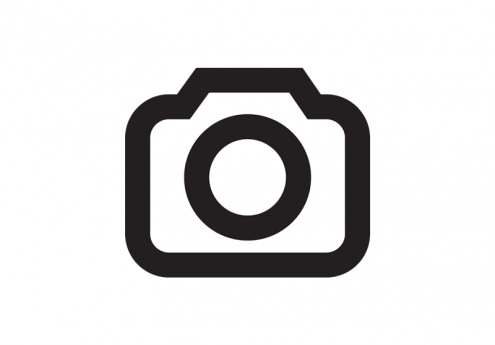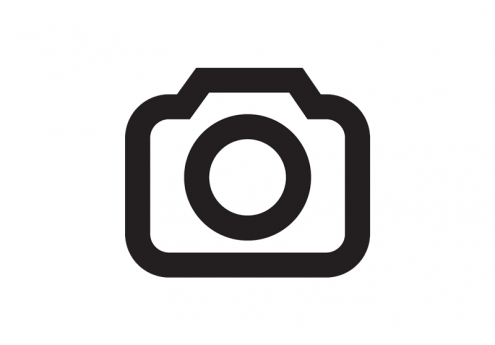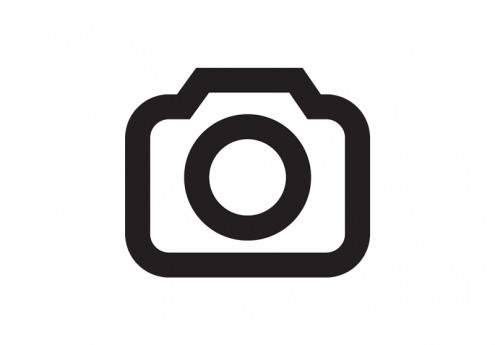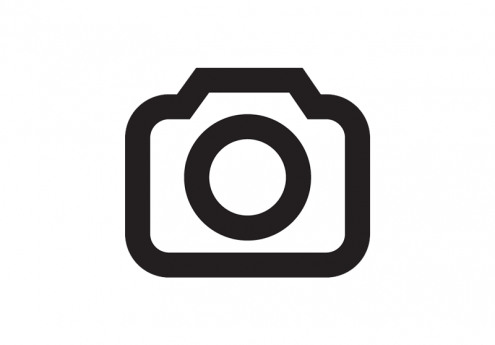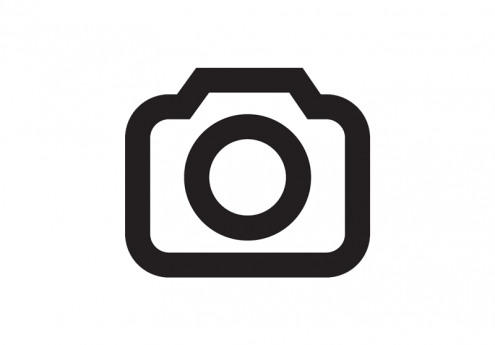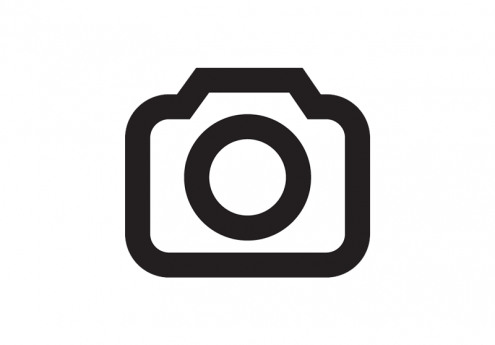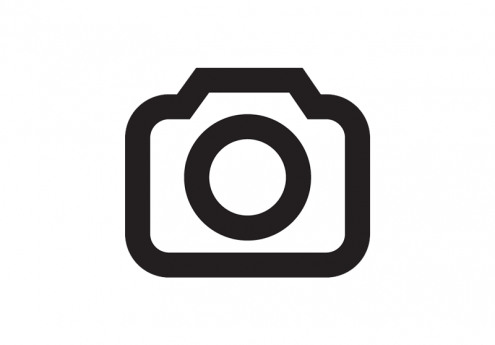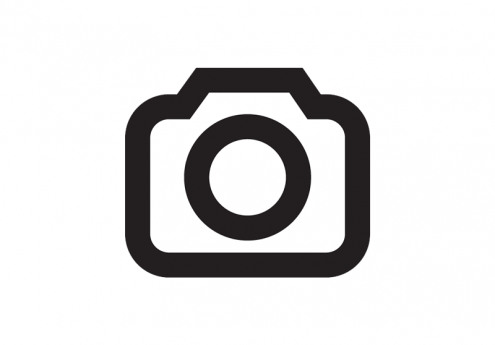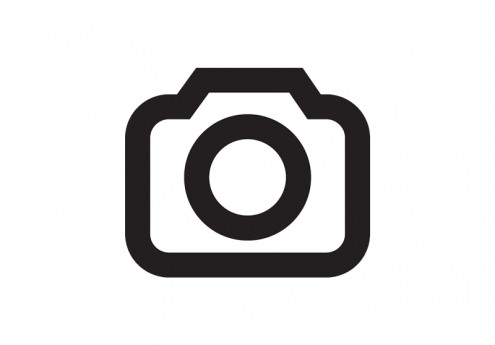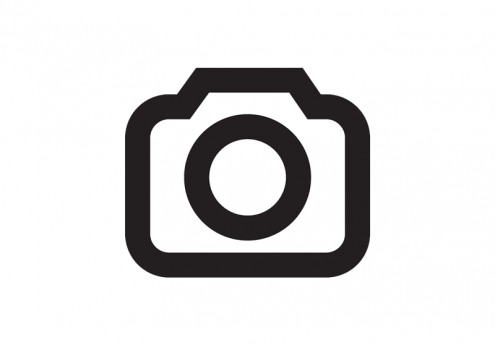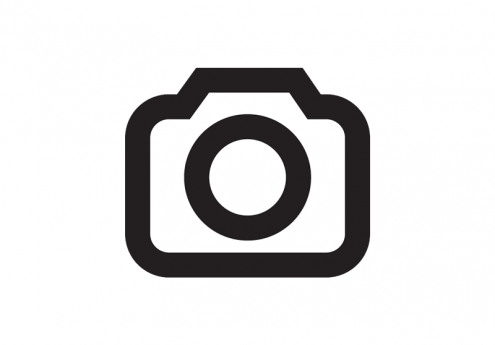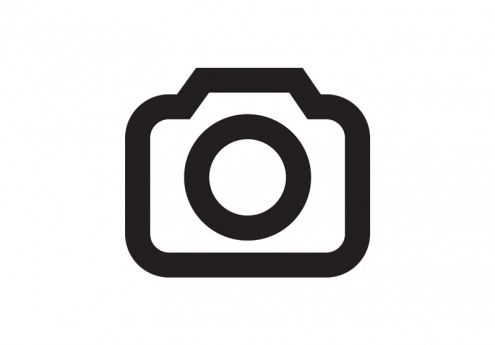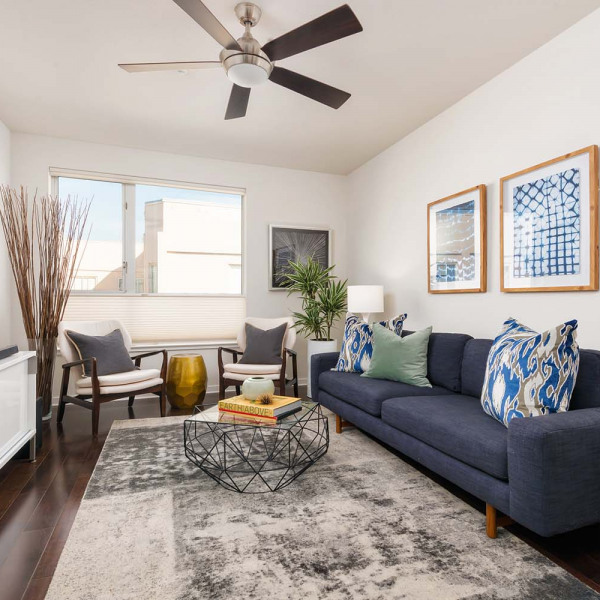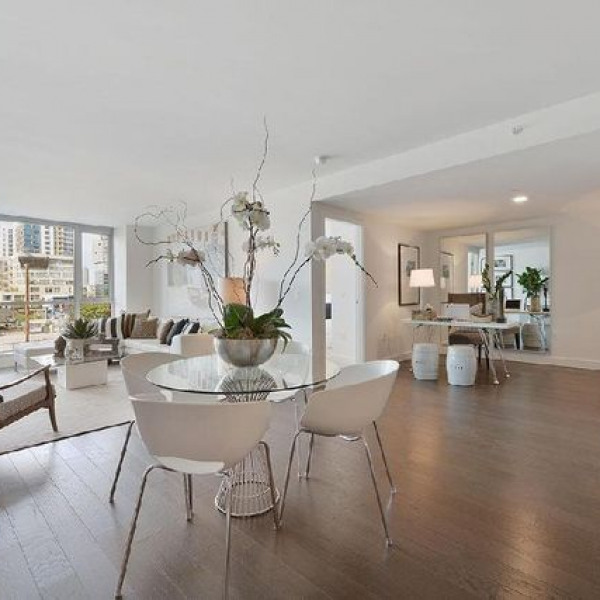91 Stoneyford Avenue $4,250

Quick Facts
Description
Updated 2 Bed + Office, 1 Bath Home w Solar, modern Hot Tub, big Garage, Dream Backyard, Deck, 2 Car Parking + Storage - This 2 Bed + Office, 1 Bath Single Family Home is located on the top of a steep hill in the the safe and quiet North Excelsior neighborhood, just minutes from the Glen Park BART station. The main floor features a spacious open plan living/kitchen area, with large windows that let in plenty of natural light. Adjacent to the living room is the updated kitchen that features a modern gas range, under-counter water filter, high-end custom cabinetry, glass backsplash tile, and custom Corian counters. The kitchen also includes stainless steel appliances, dining area, a bar counter, and a solar-powered, remote-controlled skylight. The back of the home holds 2 bedrooms with newer custom California closets, as well as the updated bath with another remote-controlled skylight, and access to the large backyard. Outside the second bedroom door is a spacious, sunny deck with remote-controlled awning, patio furniture with plenty of seating, stairs to the back yard, and a view of the yard and hot tub. The back yard includes three levels, landscaping, watering system, and custom lighting. The top-level terrace has box seating with storage that overlooks the city and beautiful sunsets, and the middle level includes another seating area, and a modern 6-person hot tub. There are planter boxes for growing flowers or veggies, too.
The lower floor of the home is a great addition to the space, with a private office/ bonus room with very large closet, full laundry room with washer/dryer and utility sink, large garage with tons of built-in storage and room to park a car, and another door to the back yard. The front yard doubles as a large driveway, where you can park another car if needed. The home also has solar panels, which keep electricity costs very low.
Features:
- 2 BEDROOMS with Custom well-appointed closets
- Office/ bonus room with very large closet
- Spacious Master Bedroom will fit a King-sized bed
- Over 1700 sq feet of usable area, including Office and Garage
- Fresh paint and newer, high-end carpet
- 1 modern, beautiful BATHROOM with skylight, Braun vent fan /heater, and multiple lights
- Solar panels
- 2 remote-controlled Skylights
- Modern and Updated Kitchen with skylight and Gas Range
- Remote-controlled Awning on Back Deck
- Entertainer’s Backyard including Sunbrella Patio Furniture & 6-person Hot Tub
- Low maintenance Turf Garden and Drought-resistant Flowers and Plants, Hummingbird, bee, and butterfly-feeding plants
- Washer and Dryer in full Laundry Room with Utility Sink
- 1 Car Parking in Garage
- 1 Car Parking in Driveway
- Newly renovated and painted Front Door, with Oaks auto-locking deadbolt with multi-code, fob, and key functionality
- New $900 Baldwin mortise deadbolt, for extra security
- Super fast AT&T Fiber Internet, up to 1000mb
- Smart Home Features Include Nest heating & fan system and remote-controlled Skylights
Amenities:
- 5 Min Drive/20 Min Walk to Glen Park Bart Station and Glen Park Village
- 6 Min Drive/25 Min Walk to Bernal Heights and Shops and Restaurants on Cortland Ave
- 10 Minute Walk to Manila Oriental Market Grocery Store and Alemany Farmer’s Market / Flea Market
- Close to Shops and Restaurants in the Mission, Cortland, and Valencia Street Corridors
- 5 Minute Dive to HWY 280 & US-101
- 10-15 Min Walk to John McClaren Park
- 10-20 minutes from downtown by car, Lyft, or Bart train,
- 20-30 minutes from the airport and the beach,
Showings:
- By Appointment only
Lease Terms:
- 12 Month Lease Required
- Security Deposit $4,250
- Renters Insurance Required
- Tenant pay Water, Trash, and PG&E
- No Smoking & No Pets
Application Process:
- Apply Online
- $35 Application Fee per Adult
(RLNE6915436)
Contact Details
Pet Details
Floorplans
Description
Updated 2 Bed + Office, 1 Bath Home w Solar, modern Hot Tub, big Garage, Dream Backyard, Deck, 2 Car Parking + Storage - This 2 Bed + Office, 1 Bath Single Family Home is located on the top of a steep hill in the the safe and quiet North Excelsior neighborhood, just minutes from the Glen Park BART station. The main floor features a spacious open plan living/kitchen area, with large windows that let in plenty of natural light. Adjacent to the living room is the updated kitchen that features a modern gas range, under-counter water filter, high-end custom cabinetry, glass backsplash tile, and custom Corian counters. The kitchen also includes stainless steel appliances, dining area, a bar counter, and a solar-powered, remote-controlled skylight. The back of the home holds 2 bedrooms with newer custom California closets, as well as the updated bath with another remote-controlled skylight, and access to the large backyard. Outside the second bedroom door is a spacious, sunny deck with remote-controlled awning, patio furniture with plenty of seating, stairs to the back yard, and a view of the yard and hot tub. The back yard includes three levels, landscaping, watering system, and custom lighting. The top-level terrace has box seating with storage that overlooks the city and beautiful sunsets, and the middle level includes another seating area, and a modern 6-person hot tub. There are planter boxes for growing flowers or veggies, too.
The lower floor of the home is a great addition to the space, with a private office/ bonus room with very large closet, full laundry room with washer/dryer and utility sink, large garage with tons of built-in storage and room to park a car, and another door to the back yard. The front yard doubles as a large driveway, where you can park another car if needed. The home also has solar panels, which keep electricity costs very low.
Features:
- 2 BEDROOMS with Custom well-appointed closets
- Office/ bonus room with very large closet
- Spacious Master Bedroom will fit a King-sized bed
- Over 1700 sq feet of usable area, including Office and Garage
- Fresh paint and newer, high-end carpet
- 1 modern, beautiful BATHROOM with skylight, Braun vent fan /heater, and multiple lights
- Solar panels
- 2 remote-controlled Skylights
- Modern and Updated Kitchen with skylight and Gas Range
- Remote-controlled Awning on Back Deck
- Entertainer’s Backyard including Sunbrella Patio Furniture & 6-person Hot Tub
- Low maintenance Turf Garden and Drought-resistant Flowers and Plants, Hummingbird, bee, and butterfly-feeding plants
- Washer and Dryer in full Laundry Room with Utility Sink
- 1 Car Parking in Garage
- 1 Car Parking in Driveway
- Newly renovated and painted Front Door, with Oaks auto-locking deadbolt with multi-code, fob, and key functionality
- New $900 Baldwin mortise deadbolt, for extra security
- Super fast AT&T Fiber Internet, up to 1000mb
- Smart Home Features Include Nest heating & fan system and remote-controlled Skylights
Amenities:
- 5 Min Drive/20 Min Walk to Glen Park Bart Station and Glen Park Village
- 6 Min Drive/25 Min Walk to Bernal Heights and Shops and Restaurants on Cortland Ave
- 10 Minute Walk to Manila Oriental Market Grocery Store and Alemany Farmer’s Market / Flea Market
- Close to Shops and Restaurants in the Mission, Cortland, and Valencia Street Corridors
- 5 Minute Dive to HWY 280 & US-101
- 10-15 Min Walk to John McClaren Park
- 10-20 minutes from downtown by car, Lyft, or Bart train,
- 20-30 minutes from the airport and the beach,
Showings:
- By Appointment only
Lease Terms:
- 12 Month Lease Required
- Security Deposit $4,250
- Renters Insurance Required
- Tenant pay Water, Trash, and PG&E
- No Smoking & No Pets
Application Process:
- Apply Online
- $35 Application Fee per Adult
Availability
Now
Details
Fees
| Deposit | $4250.00 |
