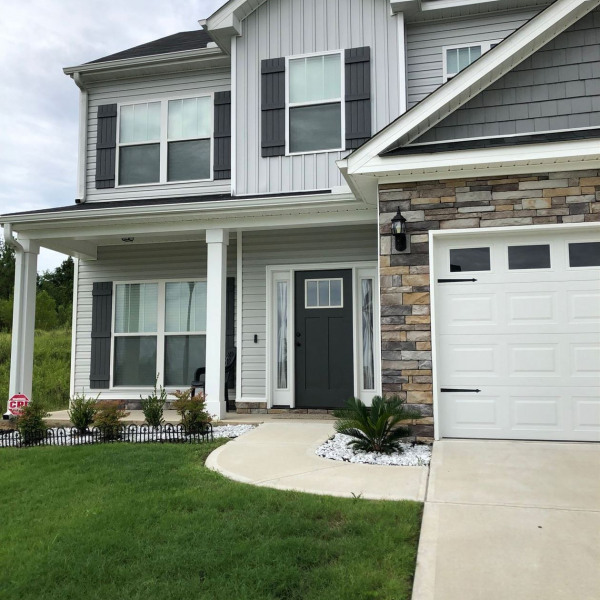973 Burlington Dr $2,200

Quick Facts
Description
Gorgeous Designer Home Close to Fort Gordon - RICHMOND COUNTY'S NEWEST COMMUNITY...GRANITE HILL!!! QUALITY BUILT BY LOCAL BUILDER. EARTHCENTS/ENERGY EFFICIENT ALL ELECTRIC HOME. The Durham, 5 bedrooms and 3 full bathrooms, with vinylSiding, 10 x 12 cement patio, and a large 2-story open foyer which allows for plenty of natural light to enter home. The foyer connects to a formal dining room, which leads onto the kitchen. The Kitchen has custom cabinets with granite counter tops with backsplash, recessed & pendant lighting, Whirlpool stainless steel dishwasher, smooth top range & built - in microwave. Thermostat radiant roof board - great $$ saver. LVT Flooring through out first level. Stain resistant frieze carpet with 6 lb. pad in bedrooms. Master Bath with granite countertop, garden tub with tile surround, walk in shower with glass door and dual vanities. Beautiful matching oil rubbed bronze fixtures throughout the home. Landscaped yard w/ sprinklers on all 4 sides.
Realtor Remarks:
No Cats Allowed
(RLNE6940361)
Contact Details
Pet Details
Pet Policy
Small Dogs Allowed
Nearby Universities
Floorplans
Description
Gorgeous Designer Home Close to Fort Gordon - RICHMOND COUNTY'S NEWEST COMMUNITY...GRANITE HILL!!! QUALITY BUILT BY LOCAL BUILDER. EARTHCENTS/ENERGY EFFICIENT ALL ELECTRIC HOME. The Durham, 5 bedrooms and 3 full bathrooms, with vinylSiding, 10 x 12 cement patio, and a large 2-story open foyer which allows for plenty of natural light to enter home. The foyer connects to a formal dining room, which leads onto the kitchen. The Kitchen has custom cabinets with granite counter tops with backsplash, recessed & pendant lighting, Whirlpool stainless steel dishwasher, smooth top range & built - in microwave. Thermostat radiant roof board - great $$ saver. LVT Flooring through out first level. Stain resistant frieze carpet with 6 lb. pad in bedrooms. Master Bath with granite countertop, garden tub with tile surround, walk in shower with glass door and dual vanities. Beautiful matching oil rubbed bronze fixtures throughout the home. Landscaped yard w/ sprinklers on all 4 sides.
Realtor Remarks:
Availability
Now
Details
Fees
| Deposit | $2200.00 |




























