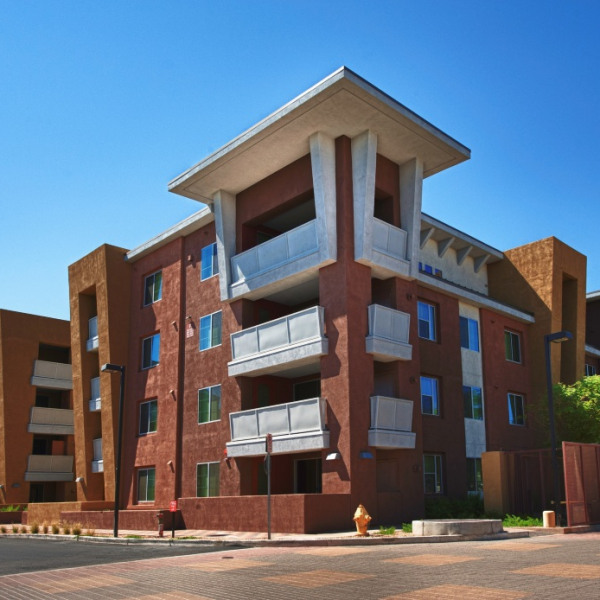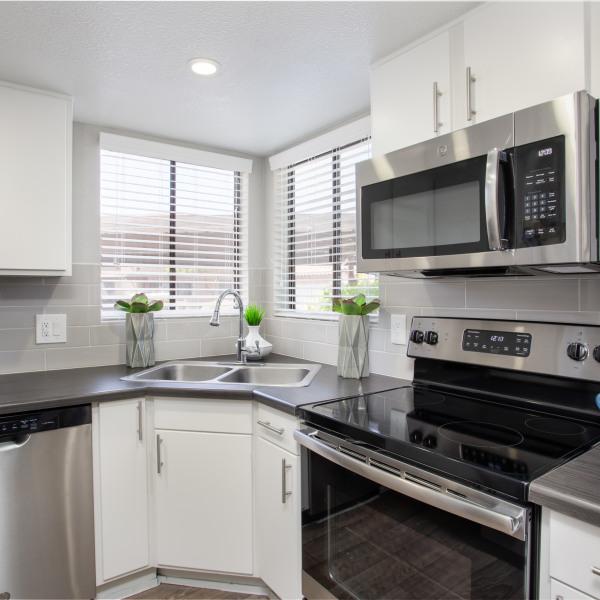10115 E Mountain View Rd #2032, $1,800

Quick Facts
Description
VENETIAN II 2 BEDROOM 2 BATH CONDO WITH GARAGE IN HEART OF NORTH SCOTTSDALE - VIA LINDA/MTN VIEW. VENETIAN II LUXURY CONDOMINIUMS. Live in the heart of North Scottsdale in the gated community of Venetian II. Upstairs unit split floorplan with 2 large bedrooms, 2 baths. New carpet and paint. Vaulted ceilings give a light and airy feeling throughout. Large living area with wood burning fireplace. Dining area. Kitchen with granite counters and black appliances included. Stacked full size front load washer/dryer included. Master suite has built in cabinets, exposed wood beam and dual closets. Master bath has beautiful walk in shower with skylight. Unattached one car garage with epoxy flooring. Mini blinds throughout. Private balcony with storage room. Community pool/spa and workout room. Located in the Scottsdale Ranch area with access to sand volleyball, tennis and basketball courts, lakes, parks and walking/bike paths in the greenbelt. Located across from popular Mercado Shopping Plaza and many top Scottsdale golf courses. Close to 101 access, shopping and dining. Sorry, no pets/assistive animals only. Tenant pays all utilities. $1895 sec dep, $200 cleaning dep, $150 rekey/admin fee and first mo rent/tax. Tenant pays additional 1.75% monthly city rental tax. Ready for immediate move in!
No Pets Allowed
(RLNE6948583)
Contact Details
Pet Details
Floorplans
Description
VENETIAN II 2 BEDROOM 2 BATH CONDO WITH GARAGE IN HEART OF NORTH SCOTTSDALE - VIA LINDA/MTN VIEW. VENETIAN II LUXURY CONDOMINIUMS. Live in the heart of North Scottsdale in the gated community of Venetian II. Upstairs unit split floorplan with 2 large bedrooms, 2 baths. New carpet and paint. Vaulted ceilings give a light and airy feeling throughout. Large living area with wood burning fireplace. Dining area. Kitchen with granite counters and black appliances included. Stacked full size front load washer/dryer included. Master suite has built in cabinets, exposed wood beam and dual closets. Master bath has beautiful walk in shower with skylight. Unattached one car garage with epoxy flooring. Mini blinds throughout. Private balcony with storage room. Community pool/spa and workout room. Located in the Scottsdale Ranch area with access to sand volleyball, tennis and basketball courts, lakes, parks and walking/bike paths in the greenbelt. Located across from popular Mercado Shopping Plaza and many top Scottsdale golf courses. Close to 101 access, shopping and dining. Sorry, no pets/assistive animals only. Tenant pays all utilities. $1895 sec dep, $200 cleaning dep, $150 rekey/admin fee and first mo rent/tax. Tenant pays additional 1.75% monthly city rental tax. Ready for immediate move in!
Availability
Now
Details
Fees
| Deposit | $1800.00 |






















































