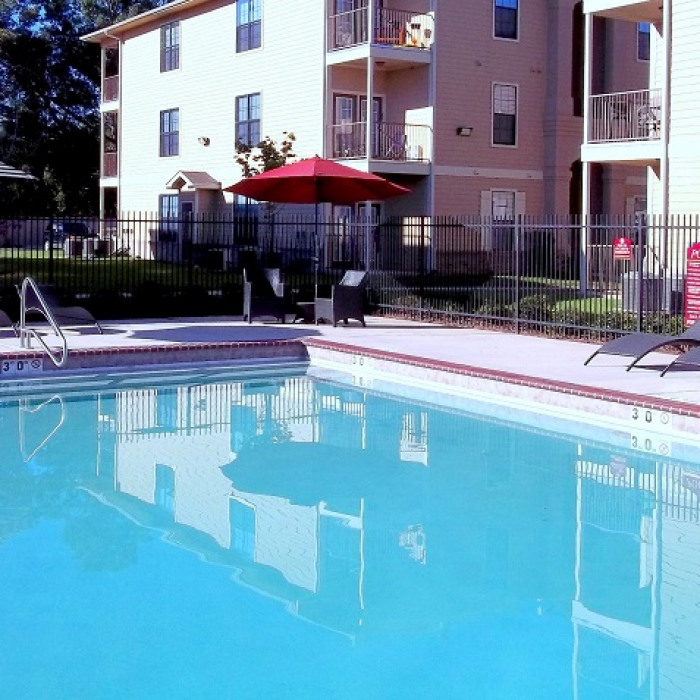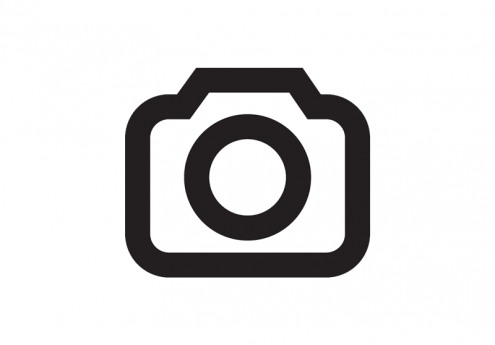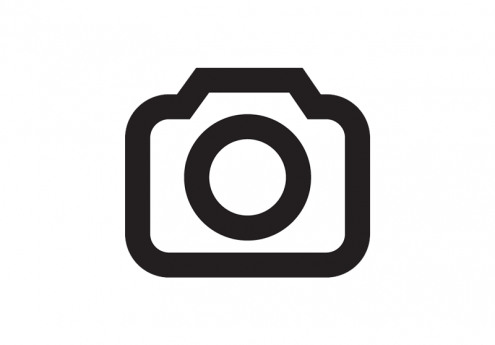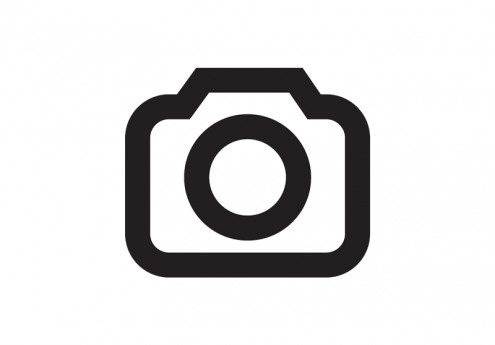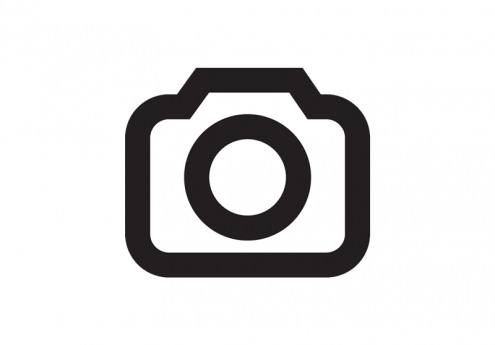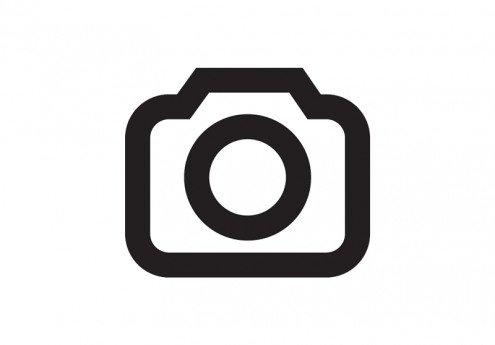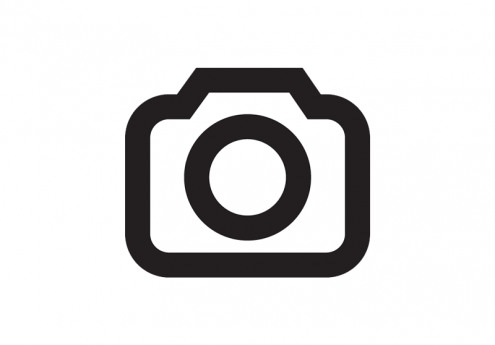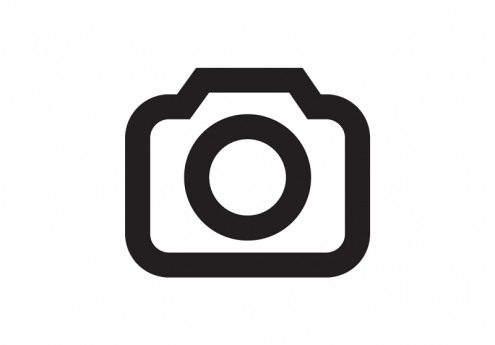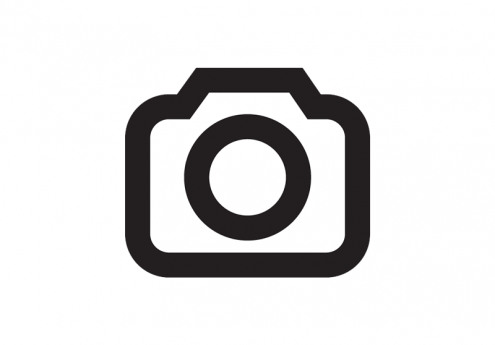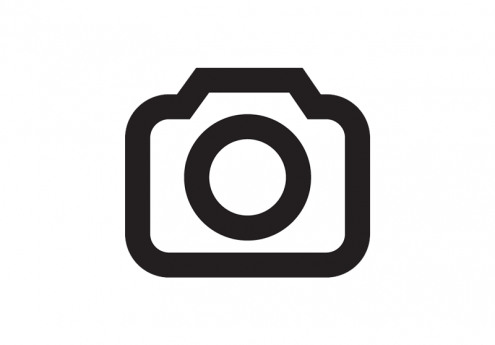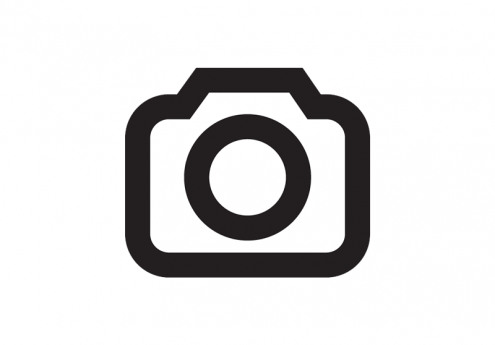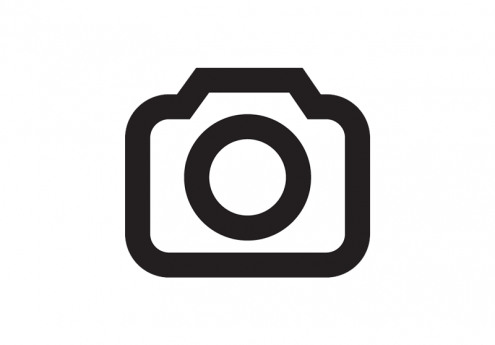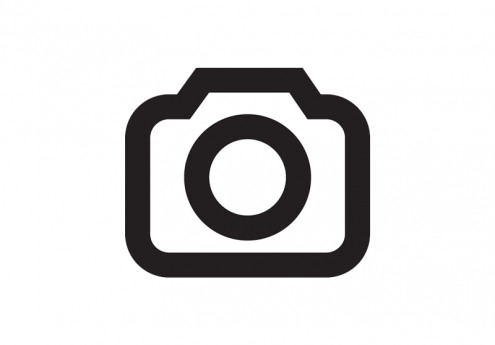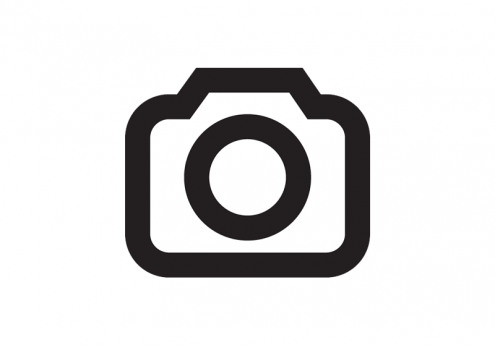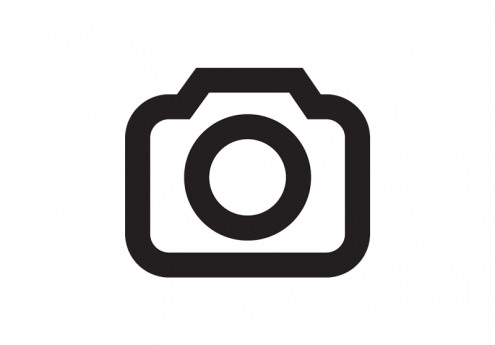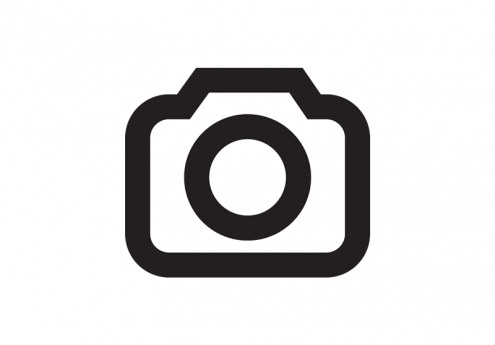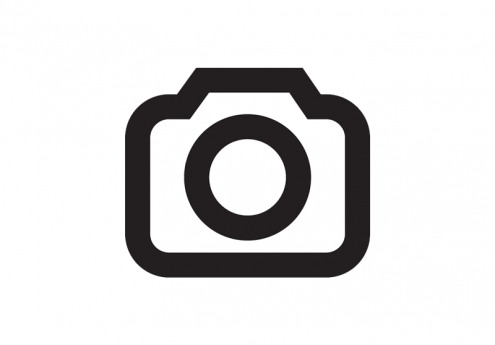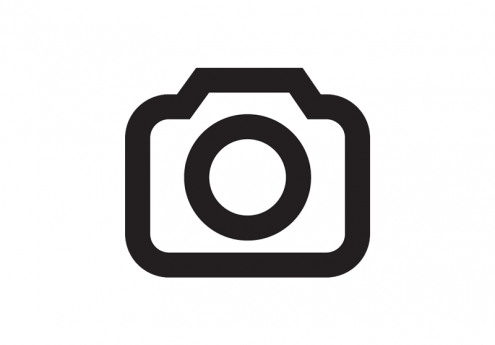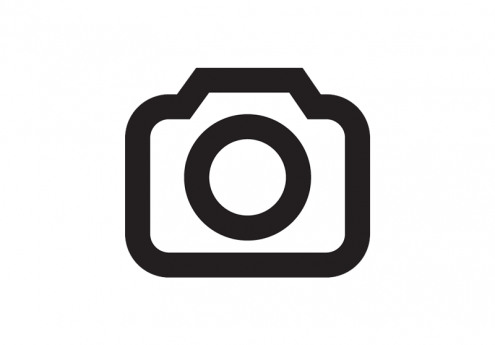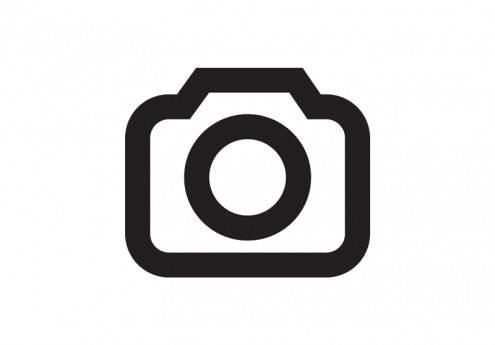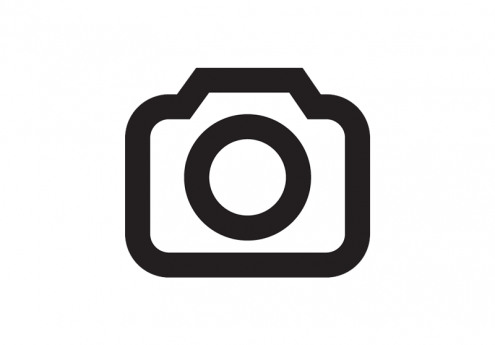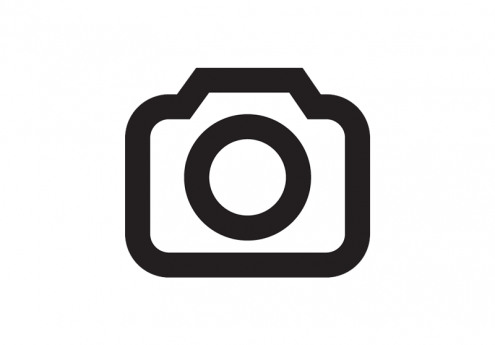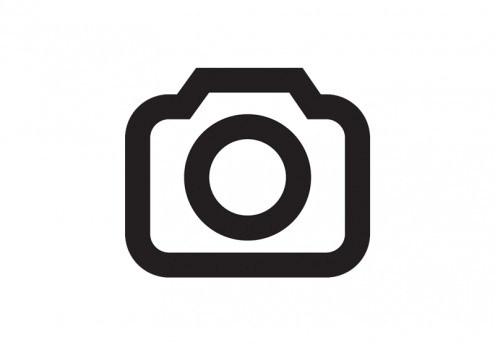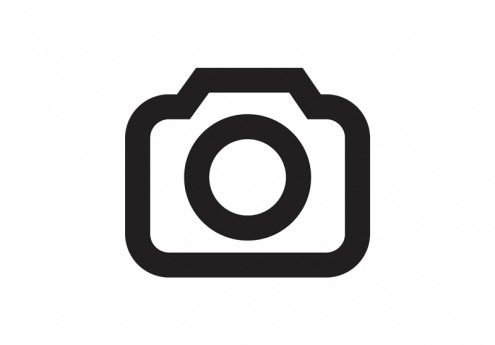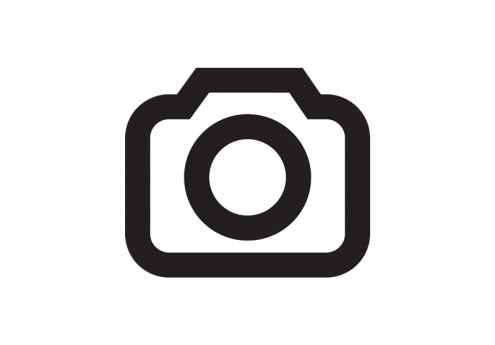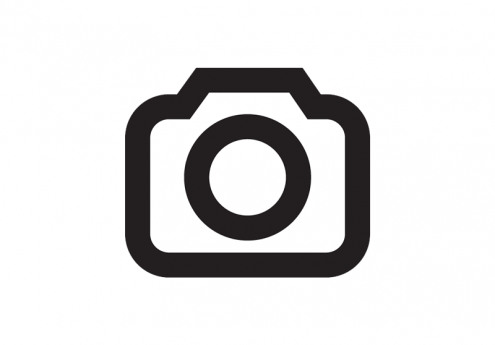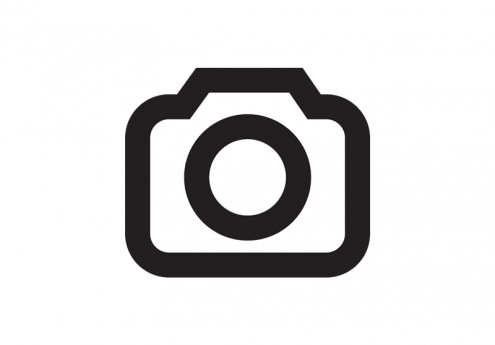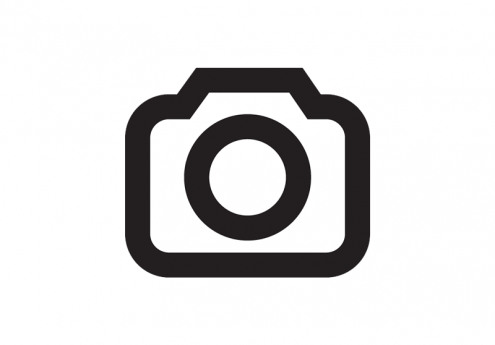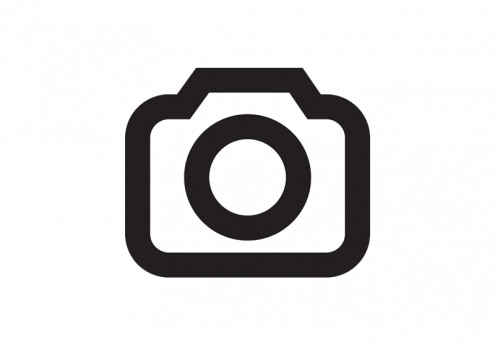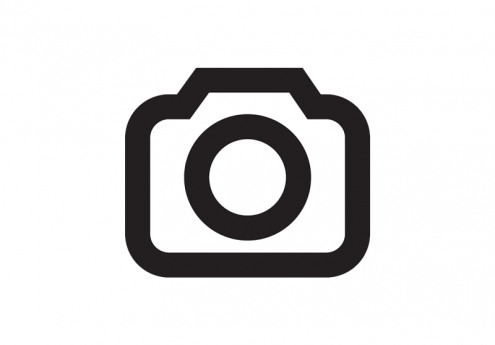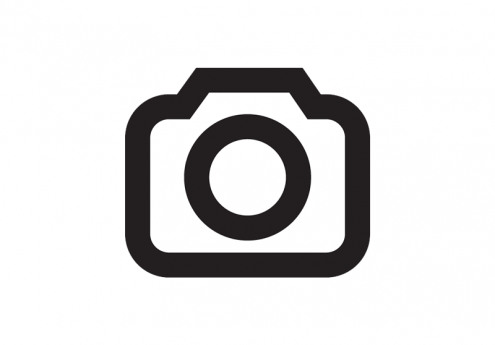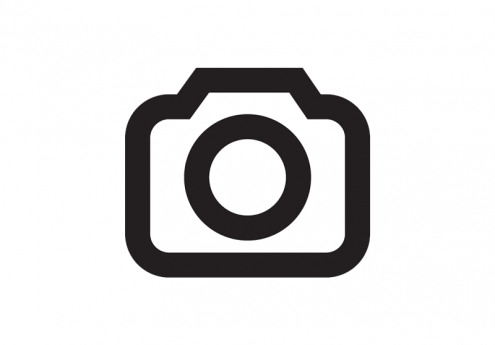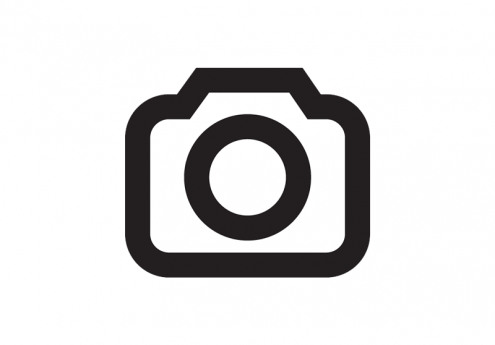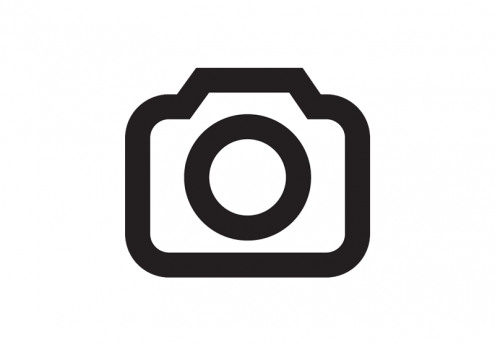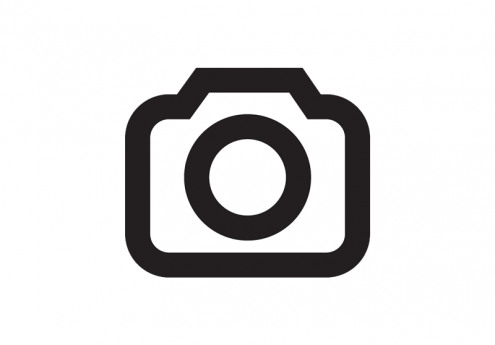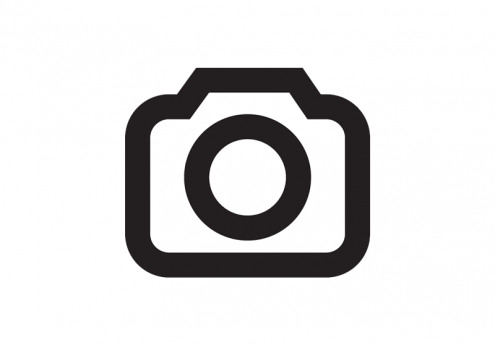18062 Bryans Crossing Ave $1,795

Quick Facts
Description
Location! Location! Newly updated, 3 bedroom, 2 bath home in Old Jefferson Crossing - Must See! Trendy, 1572 square foot, 3 bedroom, 2 bath home conveniently located in Old Jefferson Crossing, with easy access to Prairieville, Jefferson Hwy, Highland Rd, Airline Hwy and much more.
Features include:
Open floor plan living/dining; living room equipped with high ceiling, wood burning fireplace with mantle, high ceiling, ceiling fan, and recessed lights.
Kitchen fully equipped with refrigerator/freezer, dishwasher, electric range/oven, built-in microwave, amble cabinetry and pantry.
Laundry room equipped with non-warrantied washer/dryer, clothes rack, and storage shelf.
Spacious master suite equipped with vaulted ceiling, dual vanities, stand alone shower, soak tub, and large walk-in closet.
Amenities:
Window coverings throughout; spacious fenced backyard; covered/open patio; treed yard; ceiling fans throughout; framed mirrors; wood burning fireplace; lots of natural light, created by several large picture windows; 2-car garage
Bonus Amenity:
Hobby Room equipped with large sink and built-in cabinetry
No Pets Allowed
(RLNE6952320)
Contact Details
Pet Details
Amenities
Floorplans
Description
Location! Location! Newly updated, 3 bedroom, 2 bath home in Old Jefferson Crossing - Must See! Trendy, 1572 square foot, 3 bedroom, 2 bath home conveniently located in Old Jefferson Crossing, with easy access to Prairieville, Jefferson Hwy, Highland Rd, Airline Hwy and much more.
Features include:
Open floor plan living/dining; living room equipped with high ceiling, wood burning fireplace with mantle, high ceiling, ceiling fan, and recessed lights.
Kitchen fully equipped with refrigerator/freezer, dishwasher, electric range/oven, built-in microwave, amble cabinetry and pantry.
Laundry room equipped with non-warrantied washer/dryer, clothes rack, and storage shelf.
Spacious master suite equipped with vaulted ceiling, dual vanities, stand alone shower, soak tub, and large walk-in closet.
Amenities:
Window coverings throughout; spacious fenced backyard; covered/open patio; treed yard; ceiling fans throughout; framed mirrors; wood burning fireplace; lots of natural light, created by several large picture windows; 2-car garage
Bonus Amenity:
Hobby Room equipped with large sink and built-in cabinetry
Availability
Now
Details
Fees
| Deposit | $1795.00 |
