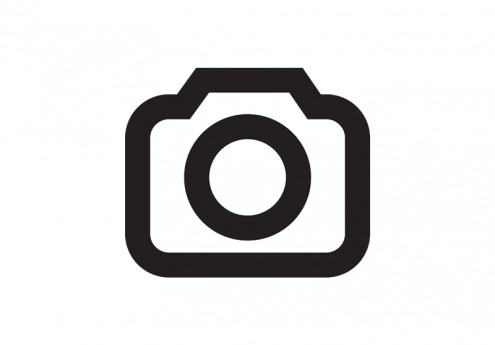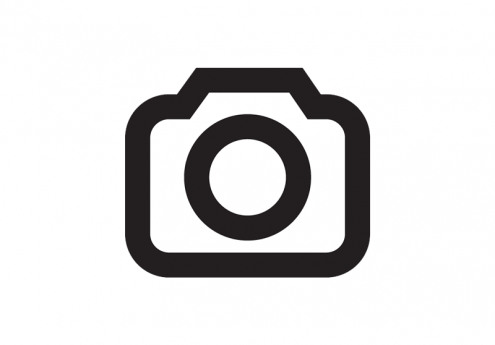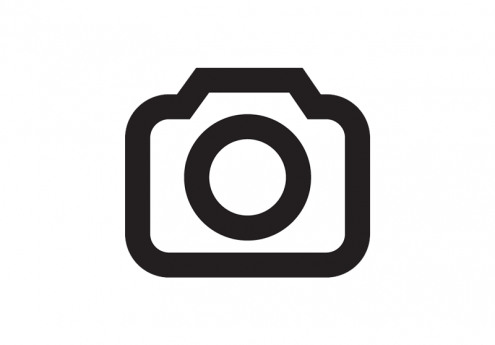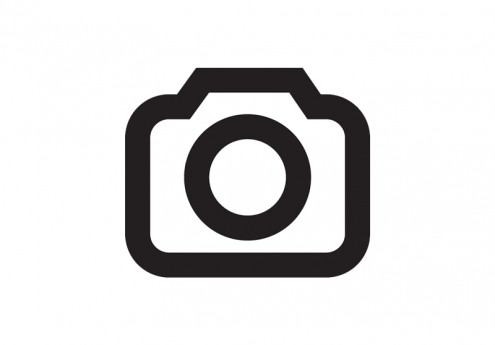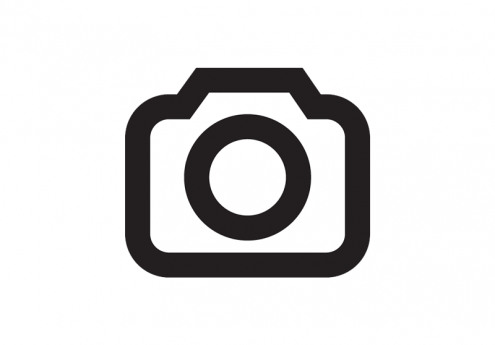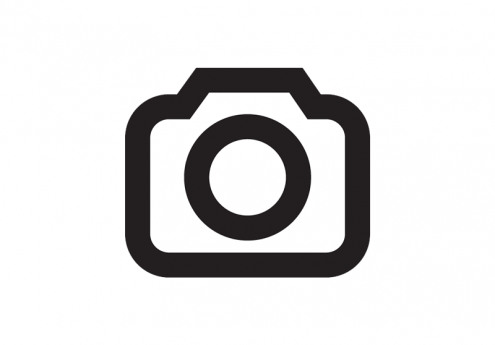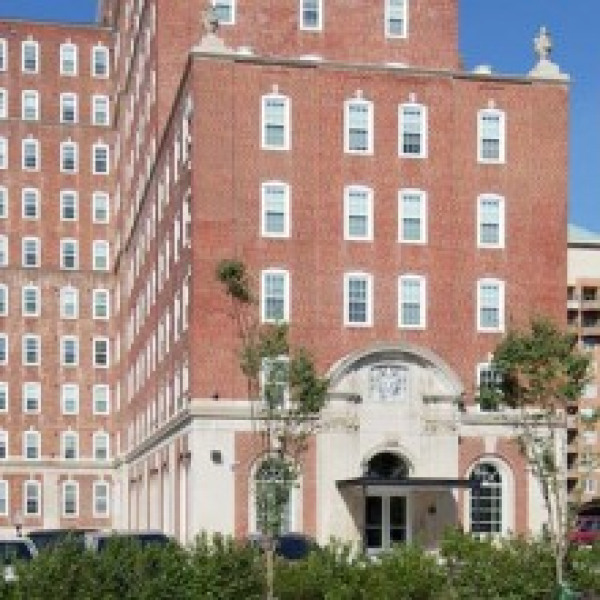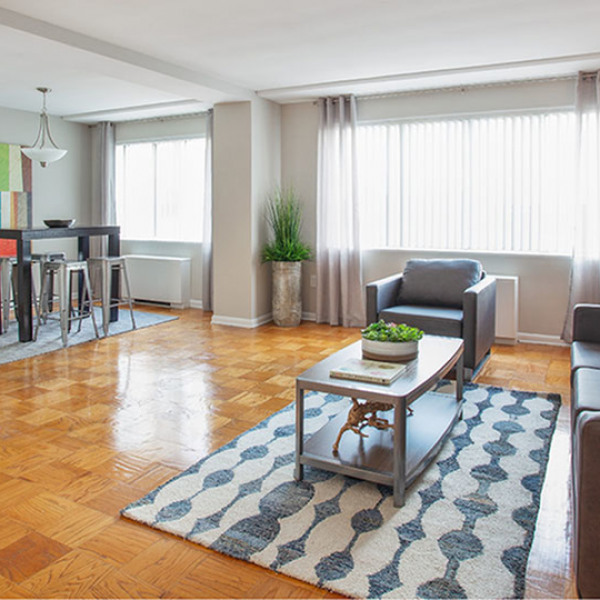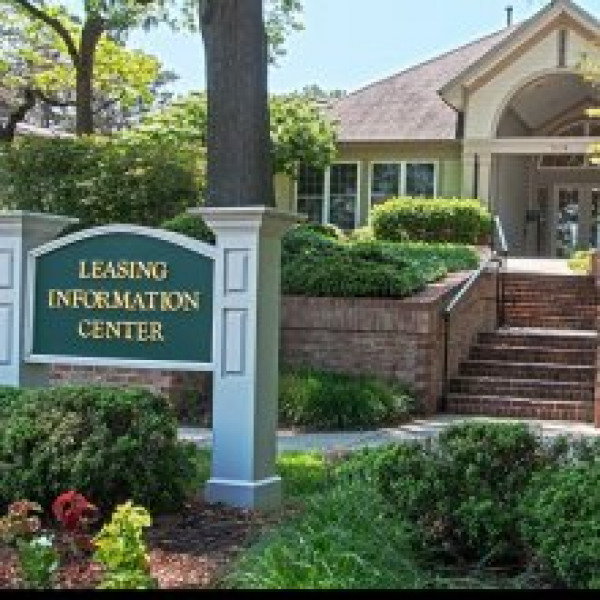1931 HARMAN AVE $1,100

Quick Facts
Description
The Perfect 2 Bed / 1 Bath Townhouse 5 mins from Baltimore City in Morrell Park - This property is located off of Washington Blvd. (Rte 1) located in a quiet, child friendly neighborhood. It's 2 blocks from a park with 2 baseball fields. It's a short drive to Baltimore's Inner Harbor area and minutes to I-95 & I-695 routes. The home offers 3 levels inside and well manicured gated yards in the front and back. The first floor has a living room, dining room and kitchen. Kitchen to include oak wood cabinets with white appliances (Refrigerator, Gas Stove, Over Stove Exhaust Fan). Vinyl tile flooring in the kitchen and bathroom. The home has hardwood floors on the main and top floors. Ceiling fans throughout!! Bathroom has a skylight, vanity, white toilet, steel tub. Oil heat. The second level has a bedroom in the front and rear of the home and the full bath in the center of the floor plan. The partially finished basement in the front of the basment with the washroom in the rear area of basement with washer and dryer that leads out the the rear yard. You Tube by simply typing
* **Call today and speak with leasing agent Nichole Gump to schedule your showing, 410-914-4272***
(RLNE6971423)
Contact Details
Pet Details
Floorplans
Description
The Perfect 2 Bed / 1 Bath Townhouse 5 mins from Baltimore City in Morrell Park - This property is located off of Washington Blvd. (Rte 1) located in a quiet, child friendly neighborhood. It's 2 blocks from a park with 2 baseball fields. It's a short drive to Baltimore's Inner Harbor area and minutes to I-95 & I-695 routes. The home offers 3 levels inside and well manicured gated yards in the front and back. The first floor has a living room, dining room and kitchen. Kitchen to include oak wood cabinets with white appliances (Refrigerator, Gas Stove, Over Stove Exhaust Fan). Vinyl tile flooring in the kitchen and bathroom. The home has hardwood floors on the main and top floors. Ceiling fans throughout!! Bathroom has a skylight, vanity, white toilet, steel tub. Oil heat. The second level has a bedroom in the front and rear of the home and the full bath in the center of the floor plan. The partially finished basement in the front of the basment with the washroom in the rear area of basement with washer and dryer that leads out the the rear yard. You Tube by simply typing
* **Call today and speak with leasing agent Nichole Gump to schedule your showing, 410-914-4272***
Availability
Now
