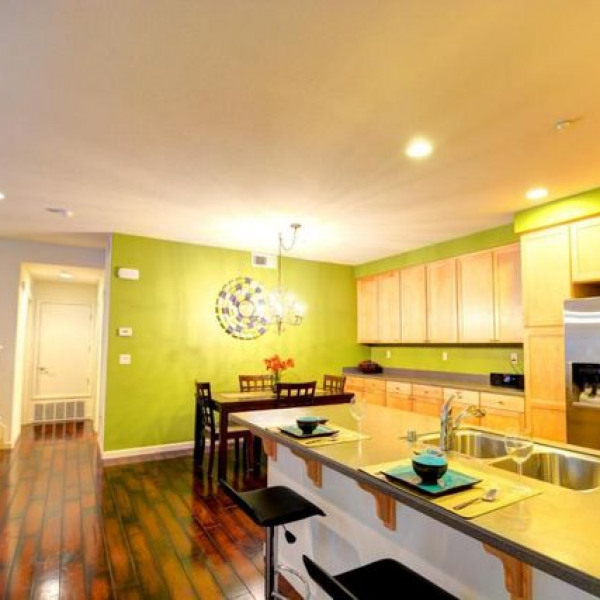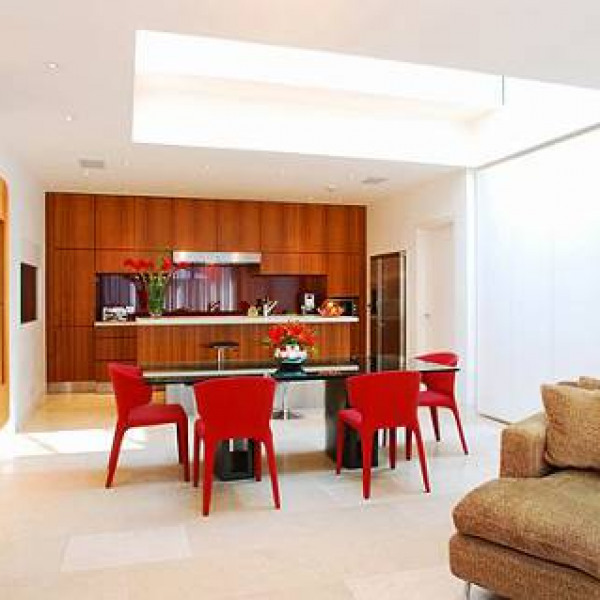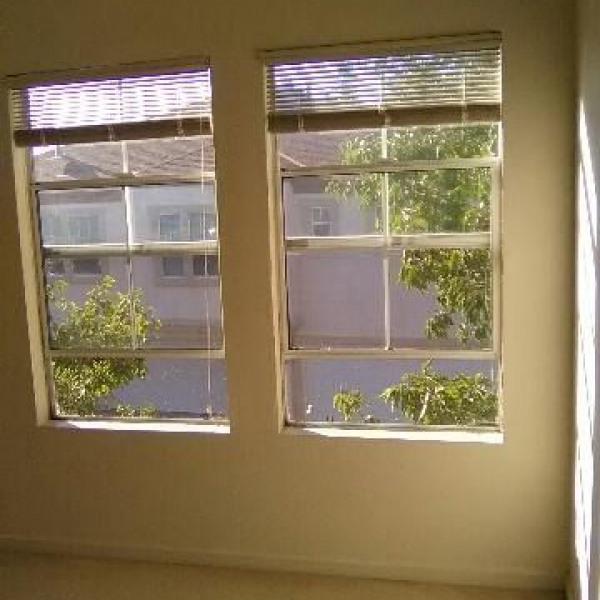6544 Gravina Loop $4,650

Quick Facts
Description
Gorgeous and Very Spacious Home - 3BR 2.5 BA in San Jose - This is a MUST SEE!!! - Beautiful 2 Story Single Family Home with View of Rolling Hills in South San Jose.
Please contact Eve for your showing. 650-396-2462 or email: eve@baylpg.com.
This home is Absolutely Beautiful. Large Rooms, Great View!!!
It features a Family Room, Living Room and Entertainment Room with rock climbing wall upstairs.
A Chef's Dream Kitchen with Gas Stove, Stainless Steel Appliances, Pantry, Numerous cabinets and drawers and a Kitchen Island.
Stylish Hardwood Floors in the Kitchen, Family Room, Dining Room and Living Room. Carpet in all bedrooms and Stairs
The large Master bath has it's own tub and shower with upgraded cabinets and hardware.
Custom Blinds and Shutters throughout!
Separate Laundry Room with washer and Dryer
Family Room has a Projector Screen
Great Outdoor Entertainment Area with it's own Waterfall, Basketball Hoop, Putting green and a Planter for your own Flower or Vegetable Garden if you choose.
Spacious 2 Car Garage
Solar on Roof, EV Plan, Fiber optics Internet, Water Softener.
Garbage and HOA is included in monthly rent.
Gardener is provided by Owner.
(RLNE6981803)
Contact Details
Pet Details
Pet Policy
Small Dogs Allowed and Cats Allowed
Nearby Universities
Floorplans
Description
Gorgeous and Very Spacious Home - 3BR 2.5 BA in San Jose - This is a MUST SEE!!! - Beautiful 2 Story Single Family Home with View of Rolling Hills in South San Jose.
Please contact Eve for your showing. 650-396-2462 or email: eve@baylpg.com.
This home is Absolutely Beautiful. Large Rooms, Great View!!!
It features a Family Room, Living Room and Entertainment Room with rock climbing wall upstairs.
A Chef's Dream Kitchen with Gas Stove, Stainless Steel Appliances, Pantry, Numerous cabinets and drawers and a Kitchen Island.
Stylish Hardwood Floors in the Kitchen, Family Room, Dining Room and Living Room. Carpet in all bedrooms and Stairs
The large Master bath has it's own tub and shower with upgraded cabinets and hardware.
Custom Blinds and Shutters throughout!
Separate Laundry Room with washer and Dryer
Family Room has a Projector Screen
Great Outdoor Entertainment Area with it's own Waterfall, Basketball Hoop, Putting green and a Planter for your own Flower or Vegetable Garden if you choose.
Spacious 2 Car Garage
Solar on Roof, EV Plan, Fiber optics Internet, Water Softener.
Garbage and HOA is included in monthly rent.
Gardener is provided by Owner.
Availability
Now
Details
Fees
| Deposit | $4650.00 |




































































