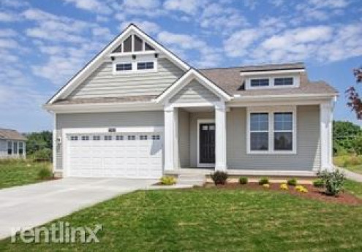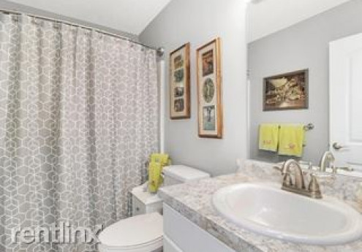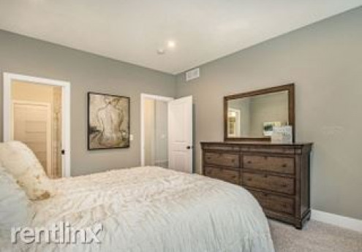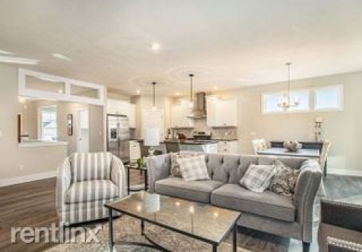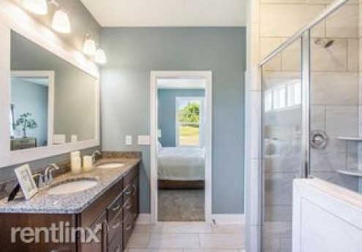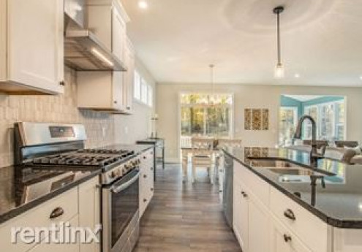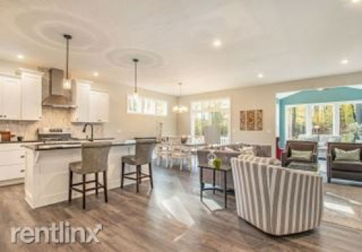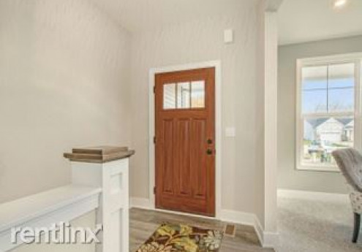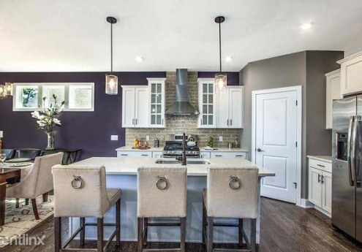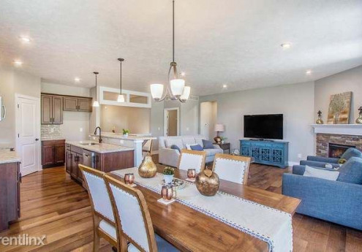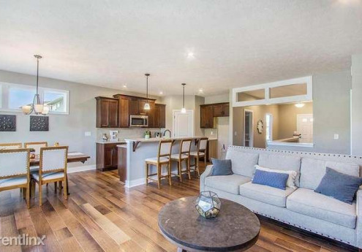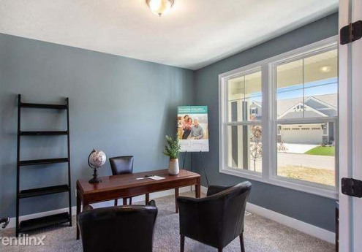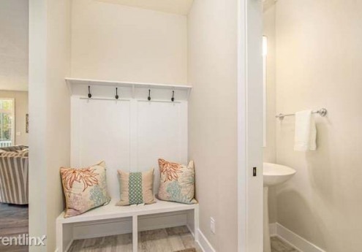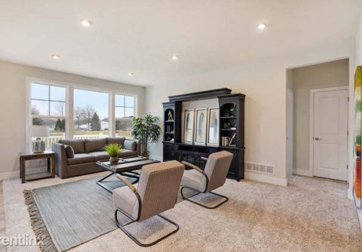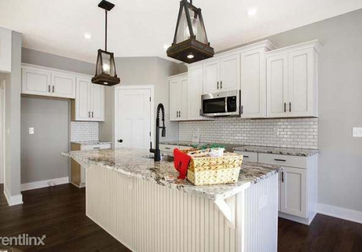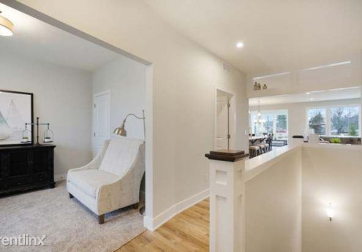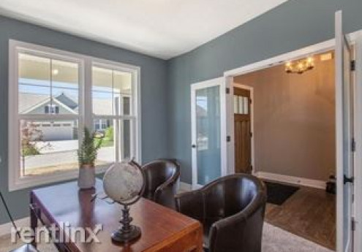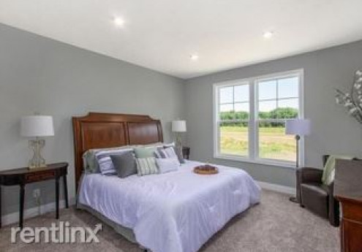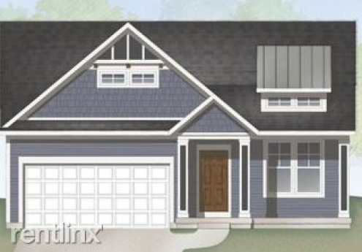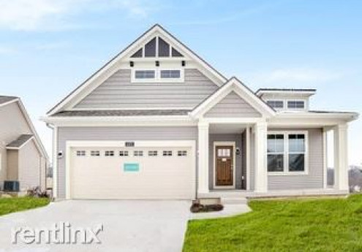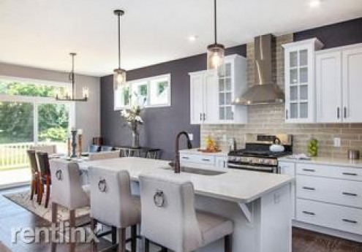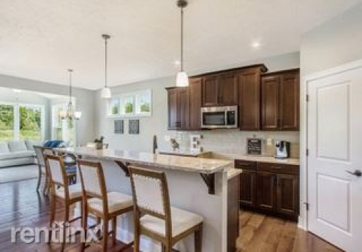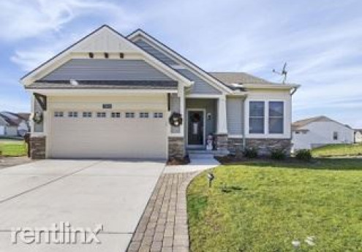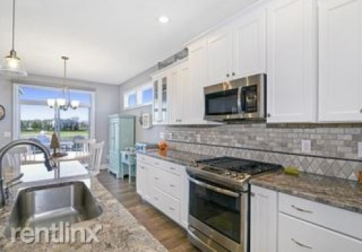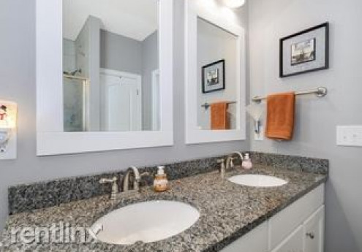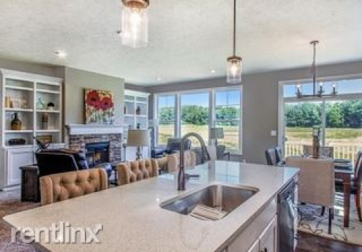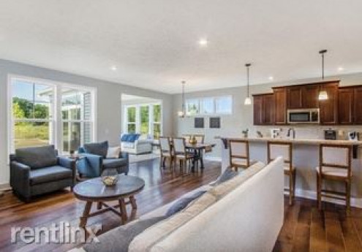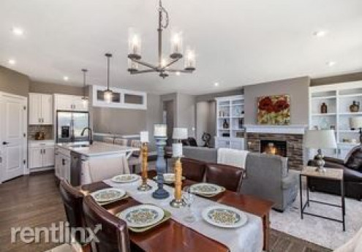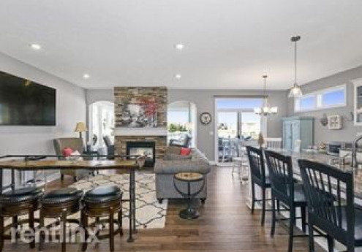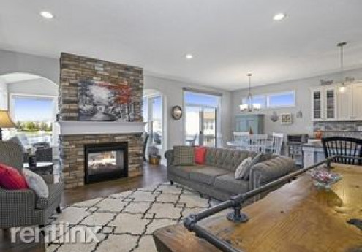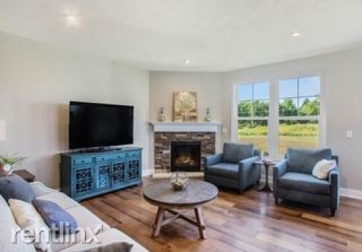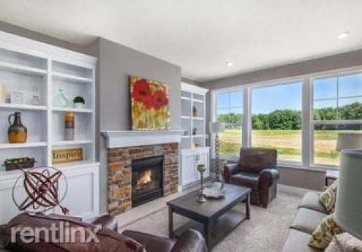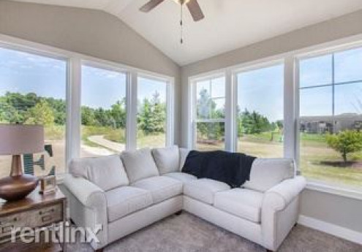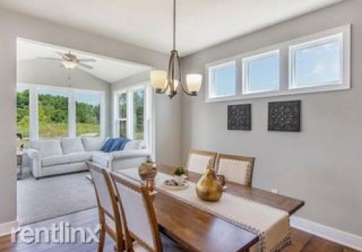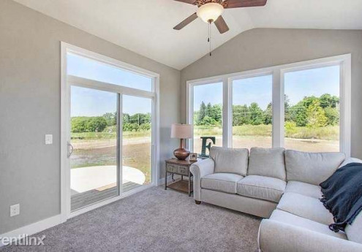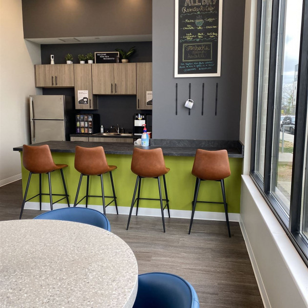The Aspen $950

Quick Facts
Description
This tasteful condominium home plan offers a carefree, low maintenance condo living arrangement to complement your lifestyle. The Aspen’s front door opens from the porch into the entry hall, which leads past the front office with its optional French doors, the convenient main level laundry room, and into the bright and open main living space. The open living area includes the great room, dining area, and kitchen with island. The kitchen offers a walk-in pantry and the island has a double sink and raised snack bar. The kitchen flows smoothly into the dining room which opens through a sliding door onto your new rear deck. The generous living room offers large windows or the option to add a sunny Michigan room with a cathedral ceiling, providing expansive views and even more flexible space in your home. From the great room the master suit offers a sizable bedroom, full bath with linen closet and optional double sink, and a large walk-in closet. Also connected to the great room, the mudroom links the half bath and two car garage with the main living space.
(RLNE6981814)
Contact Details
Pet Details
Pet Policy
Cats Allowed and Small Dogs Allowed
Nearby Universities
Amenities
Floorplans
Availability
Now
Details
Fees
| Deposit | $950.00 |
