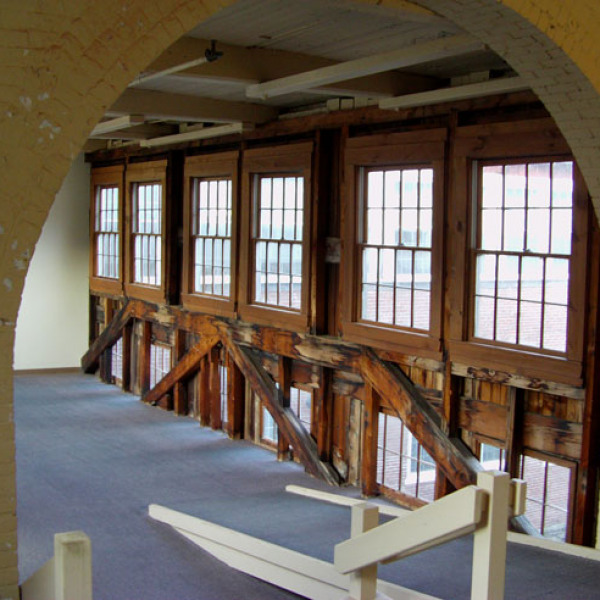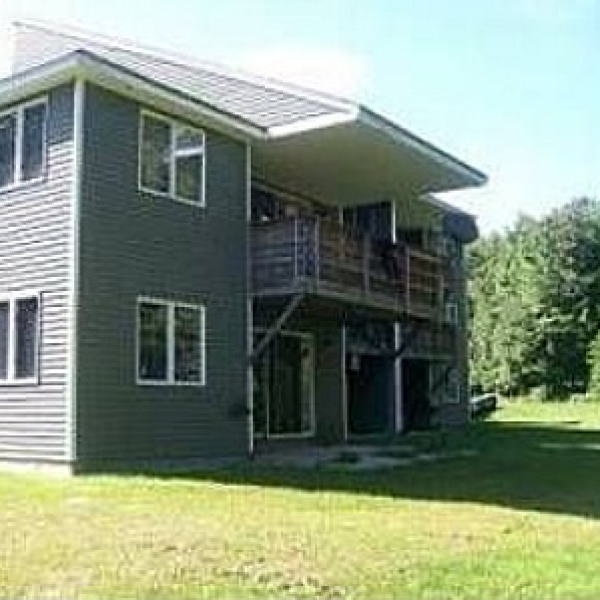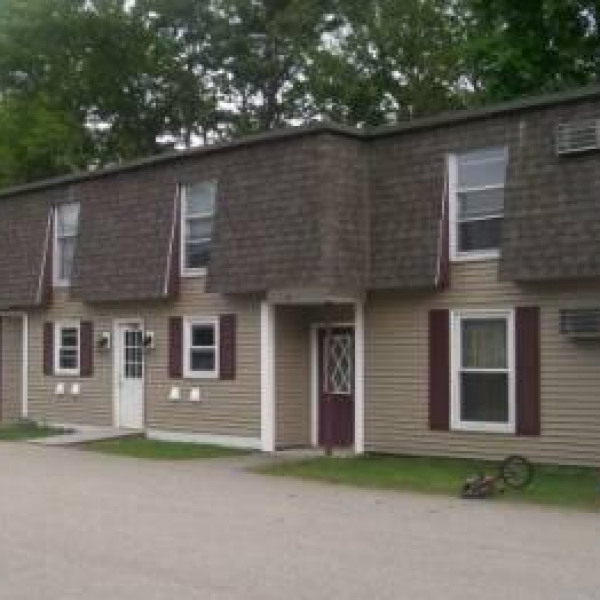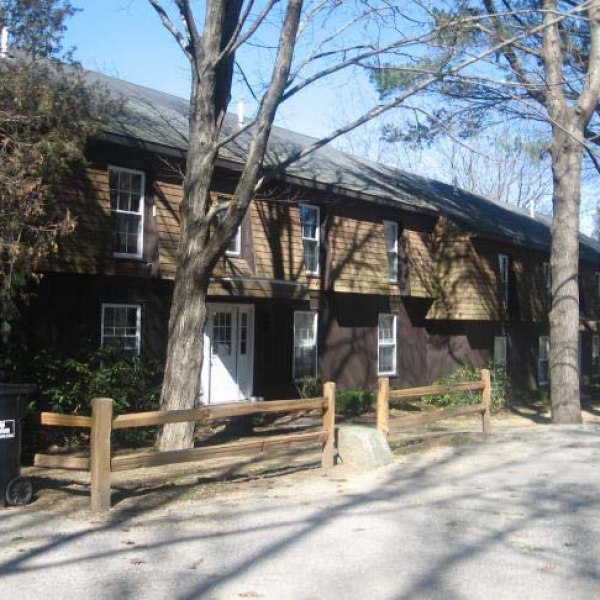8 Townsend Dr. $2,400

Quick Facts
Description
3 Bedroom End Unit Condo for Rent w/ Garage and Natural Gas -
Don't miss this beautifully updated condominium set back into nature close to downtown Dover. Loads of light, plenty of space, super location...it's all right here! The main living level features a kitchen with hardwood flooring and bump out dining area, pantry, recessed lighting, and slider to deck. Flowing nicely from the kitchen is a big living room with plenty of room for all. Upstairs you'll find a large master bedroom with vaulted ceiling, walk-in closet and private connection to the full bath where the laundry is located. The second bedroom is generously sized, offers double closets and great light. Bedroom 3 is on the first level, has two closets and could also make a great den or office. 1 Car Under Garage and 2 designated spaces in front of Unit. Efficient natural gas heating, walk to town!
No Smoking. No Pets.
Tenant is responsible for all utilities: Electricity, Gas Heat, Hot Water, and City Water Sewer
We require all requests for showings to first apply at www.atprentals.com. Once your application is screened and found to meet our qualifications for tenancy a showing will then be scheduled directly with you. Applications are valid for 90 days and can be transferred to any of our current available properties.
Qualifications Include:
*Credit score 600 or above
*Nothing past due or in collections
*Income to support 3 times the monthly rent
No Pets Allowed
(RLNE4852670)
Contact Details
Pet Details
Nearby Universities
Floorplans
Description
3 Bedroom End Unit Condo for Rent w/ Garage and Natural Gas -
Don't miss this beautifully updated condominium set back into nature close to downtown Dover. Loads of light, plenty of space, super location...it's all right here! The main living level features a kitchen with hardwood flooring and bump out dining area, pantry, recessed lighting, and slider to deck. Flowing nicely from the kitchen is a big living room with plenty of room for all. Upstairs you'll find a large master bedroom with vaulted ceiling, walk-in closet and private connection to the full bath where the laundry is located. The second bedroom is generously sized, offers double closets and great light. Bedroom 3 is on the first level, has two closets and could also make a great den or office. 1 Car Under Garage and 2 designated spaces in front of Unit. Efficient natural gas heating, walk to town!
No Smoking. No Pets.
Tenant is responsible for all utilities: Electricity, Gas Heat, Hot Water, and City Water Sewer
We require all requests for showings to first apply at www.atprentals.com. Once your application is screened and found to meet our qualifications for tenancy a showing will then be scheduled directly with you. Applications are valid for 90 days and can be transferred to any of our current available properties.
Qualifications Include:
*Credit score 600 or above
*Nothing past due or in collections
*Income to support 3 times the monthly rent
Availability
Now
Details
Fees
| Deposit | $2400.00 |




























