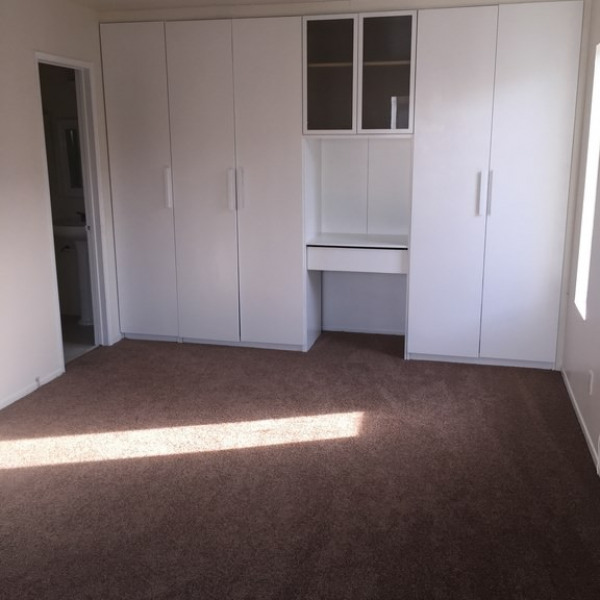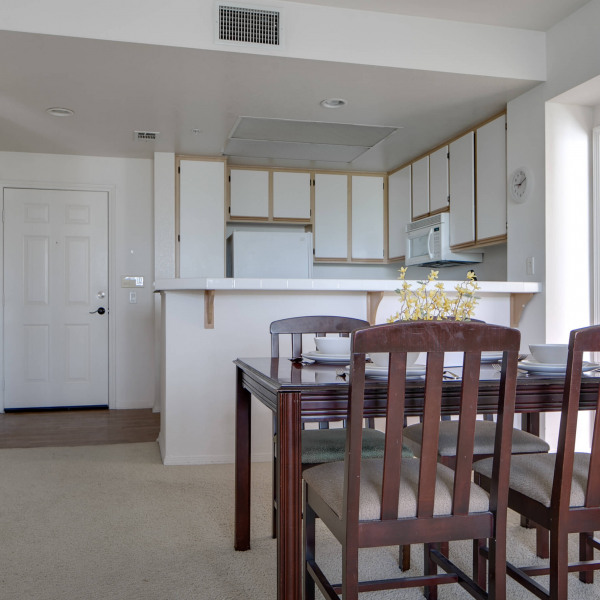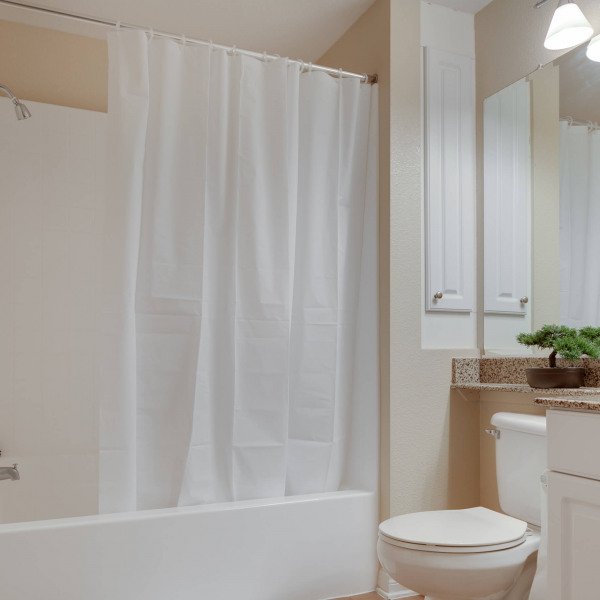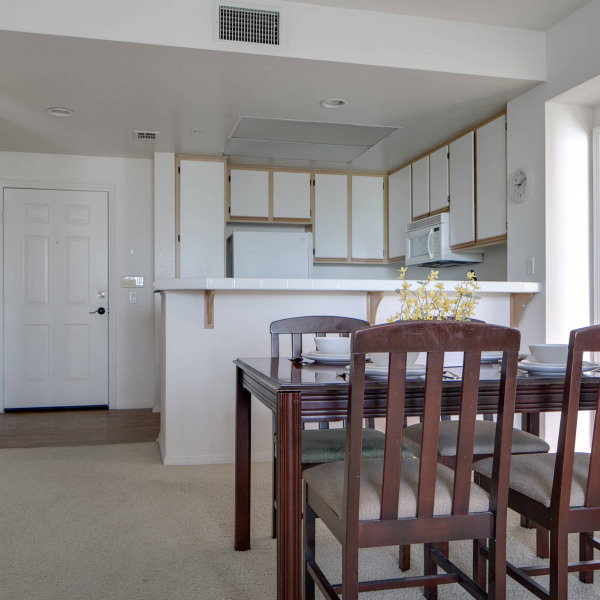215 Albert Pl. $6,000

Quick Facts
Description
Eastside Costa Mesa Single Level Upscale Home blocks from Preserve - Completely remodeled and expanded Single-Level contemporary ranch style home in Eastside Costa Mesa. Just blocks from Newport Beach and the Upper Newport Bay Nature Reserve. This inviting home includes the ultimate space for indoor & outdoor living and entertaining. Multiple slider doors throughout this amazing home walk you through the lovely gardens, heated covered patio, spacious yard and large storage/office cottage. Impressive attention to detail flows throughout this quality craftsman home. Sprawling interior size includes 2,781 sf, 4 bedroom, 3 bath residence, which includes wood flooring and an expansive great room with living, media and dining areas. Two master bedroom suites include a main master with 10-ft glass doors opening to the gardens and a spectacular spa bathroom with marble, large walk-in shower, deep jetted tub for two, dual toilet rooms, 2 of 4 total walk-in closets. The second master also includes a spa bath and access to the garden. A chef’s kitchen is a show-stopper with white slab granite counters from Spain, custom white wood self-closing cabinets accented in beveled glass, and professional-grade stainless steel appliances. Apply on-line at www.iPropMgmt.com.
No Pets Allowed
(RLNE5786028)
Contact Details
Pet Details
Floorplans
Description
Eastside Costa Mesa Single Level Upscale Home blocks from Preserve - Completely remodeled and expanded Single-Level contemporary ranch style home in Eastside Costa Mesa. Just blocks from Newport Beach and the Upper Newport Bay Nature Reserve. This inviting home includes the ultimate space for indoor & outdoor living and entertaining. Multiple slider doors throughout this amazing home walk you through the lovely gardens, heated covered patio, spacious yard and large storage/office cottage. Impressive attention to detail flows throughout this quality craftsman home. Sprawling interior size includes 2,781 sf, 4 bedroom, 3 bath residence, which includes wood flooring and an expansive great room with living, media and dining areas. Two master bedroom suites include a main master with 10-ft glass doors opening to the gardens and a spectacular spa bathroom with marble, large walk-in shower, deep jetted tub for two, dual toilet rooms, 2 of 4 total walk-in closets. The second master also includes a spa bath and access to the garden. A chef’s kitchen is a show-stopper with white slab granite counters from Spain, custom white wood self-closing cabinets accented in beveled glass, and professional-grade stainless steel appliances. Apply on-line at www.iPropMgmt.com.
Availability
Now
Details
Fees
| Deposit | $10000.00 |







































