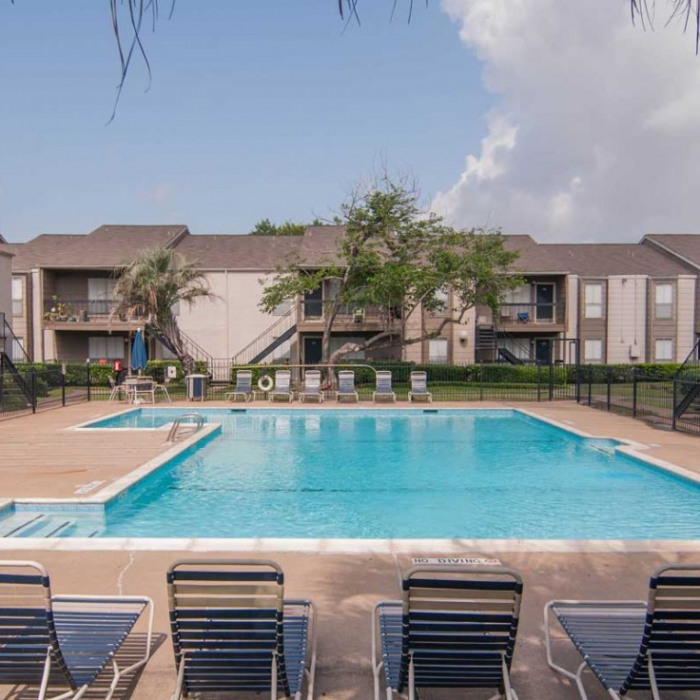3108 Roseland Terrace Ln $2,700

Quick Facts
Description
New Build - Gorgeous Modern & Traditional Home - This amazing 3-story home offers luxury and functionality in a gated community. The entry floor is outfitted with a large, spacious game room and private back patio which will be sure to capture all your future guests. Travel to the second floor to find the generous gathering room open to the large café and kitchen to make entertaining a breeze. The main living area is well lit and has beautiful wood flooring. The kitchen will become your favorite part of the home with its sleek white cabinets with hardware, pendant lighting, gray silestone countertops and white 6"x12" tile backsplash a picture of modern finishes. Not to mention plenty of storage with your walk-in pantry! If you need some rest and relaxation, head over to the 3rd floor owner's suite with its ensuite bath featuring dark cabinetry that comes with hardware, beautifully complementing the pebbles on the shower floor and marble like tile surround in the walk-in shower. Impressive community swimming pool and grill area. Floor plans included in the photos.
No Pets Allowed
(RLNE7011757)
Contact Details
Pet Details
Amenities
Floorplans
Description
New Build - Gorgeous Modern & Traditional Home - This amazing 3-story home offers luxury and functionality in a gated community. The entry floor is outfitted with a large, spacious game room and private back patio which will be sure to capture all your future guests. Travel to the second floor to find the generous gathering room open to the large café and kitchen to make entertaining a breeze. The main living area is well lit and has beautiful wood flooring. The kitchen will become your favorite part of the home with its sleek white cabinets with hardware, pendant lighting, gray silestone countertops and white 6"x12" tile backsplash a picture of modern finishes. Not to mention plenty of storage with your walk-in pantry! If you need some rest and relaxation, head over to the 3rd floor owner's suite with its ensuite bath featuring dark cabinetry that comes with hardware, beautifully complementing the pebbles on the shower floor and marble like tile surround in the walk-in shower. Impressive community swimming pool and grill area. Floor plans included in the photos.
Availability
Now
Details
Fees
| Deposit | $2700.00 |



































