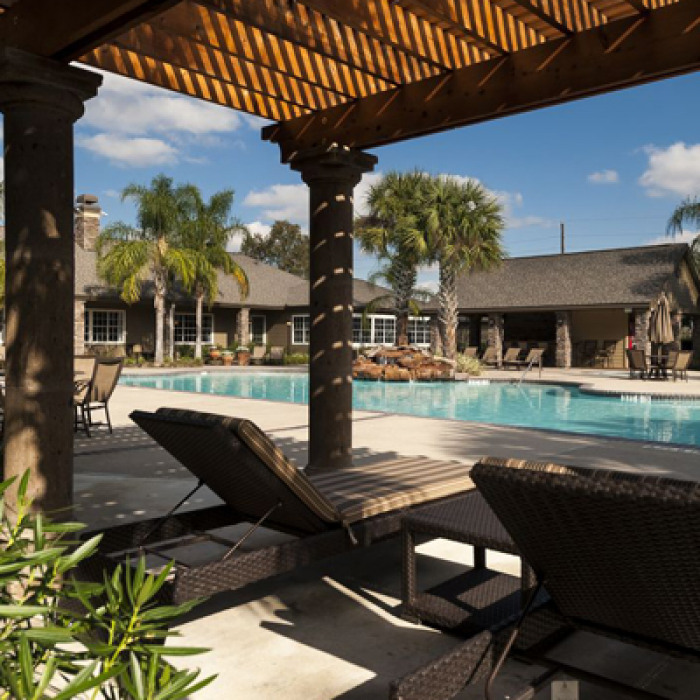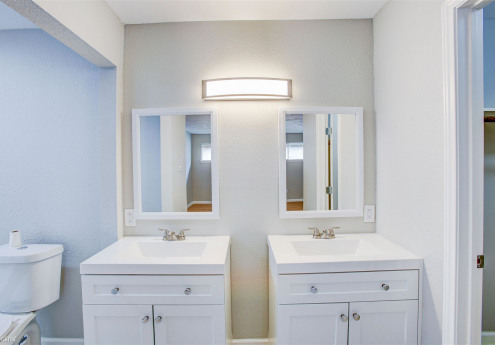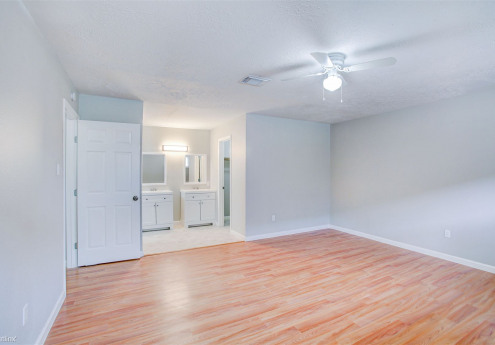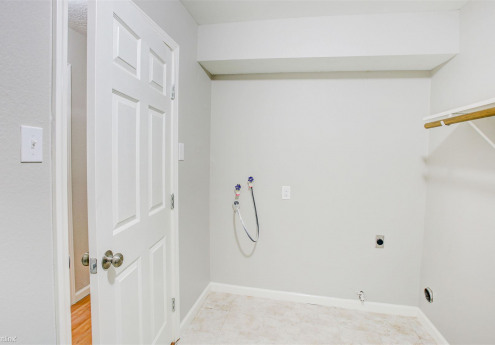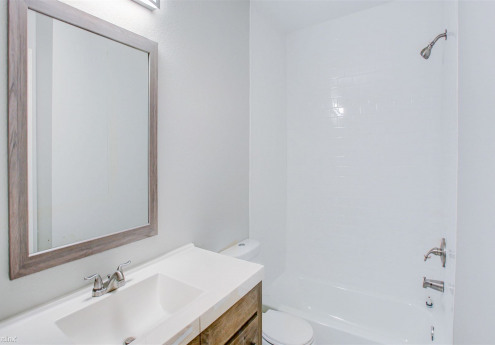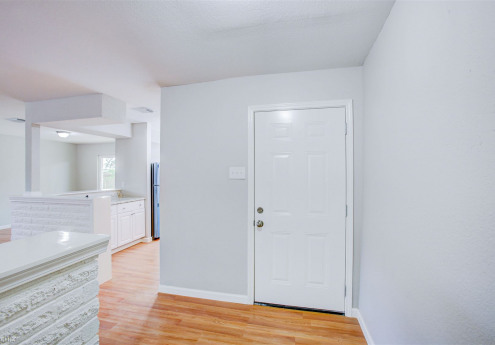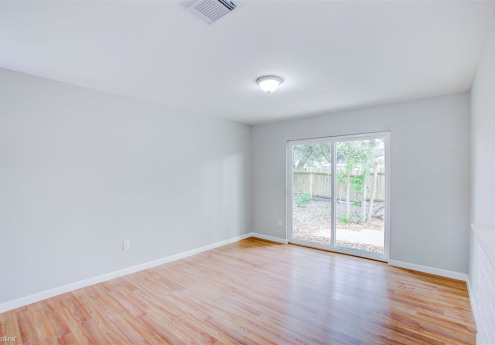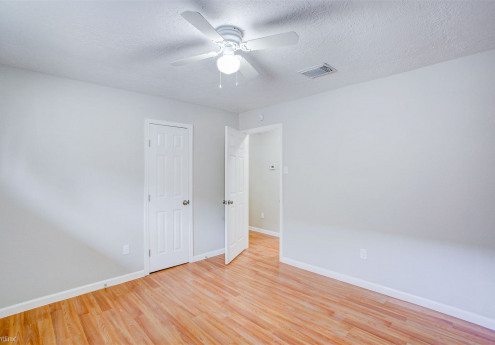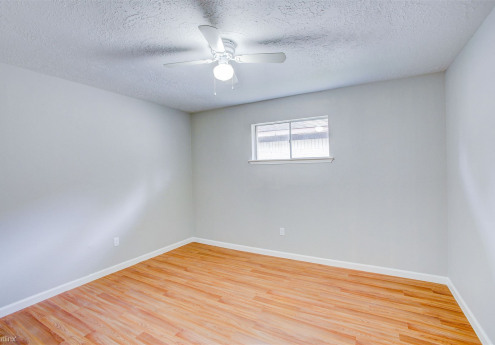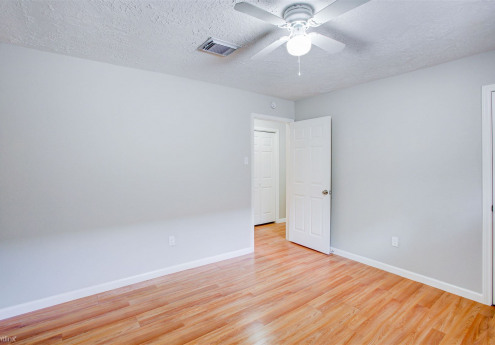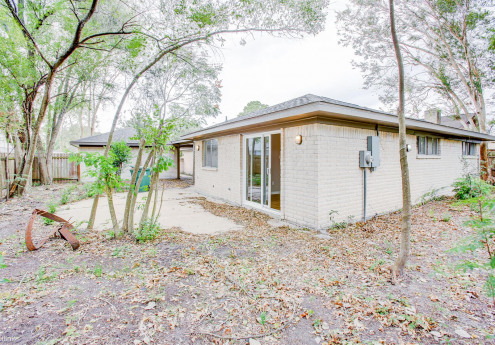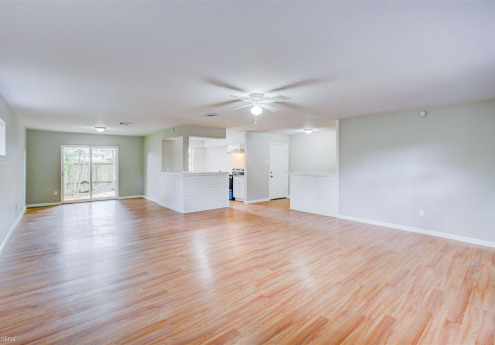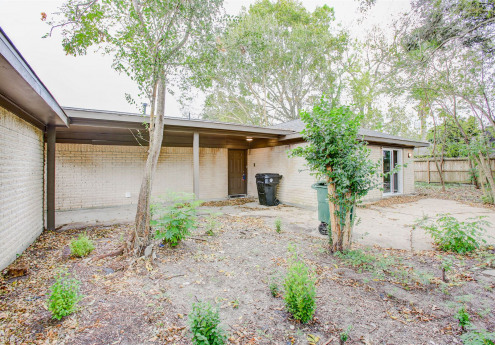11023 Gatlinburg Dr $1,775

Quick Facts
Description
This 3-bedroom, 2-bathroom home in the Brays Oaks area of SW Houston is now ready for lease! In a convenient location, this home blends modern clean lines with vintage chic - with its bright and neutral finishes, it’s a perfect blank slate for any style and decor!
You’ll love the open kitchen that looks out onto the living area - the chef won’t miss a beat when crafting delicious dishes and hanging out with friends and family. The kitchen is equipped with an electric range, a double sink that overlooks the yard, and a new stainless steel refrigerator and dishwasher, not to mention beautiful granite countertops.
In the bedrooms, you’ll find the same clean and cool wood flooring throughout the rest of the home, and ceiling fans to keep you comfortable. The master bedroom’s ensuite bathroom includes double vanities and clean white tiling for a bright feel.
Step outside the sliding glass doors from the living area onto the back porch, and enjoy good times outside in your fenced back yard! Pets are welcome, too!
Be sure to check out this one before it’s gone!
(RLNE7050419)
Contact Details
Pet Details
Pet Policy
Cats Allowed and Small Dogs Allowed
Amenities
Floorplans
Description
This 3-bedroom, 2-bathroom home in the Brays Oaks area of SW Houston is now ready for lease! In a convenient location, this home blends modern clean lines with vintage chic - with its bright and neutral finishes, it’s a perfect blank slate for any style and decor!
You’ll love the open kitchen that looks out onto the living area - the chef won’t miss a beat when crafting delicious dishes and hanging out with friends and family. The kitchen is equipped with an electric range, a double sink that overlooks the yard, and a new stainless steel refrigerator and dishwasher, not to mention beautiful granite countertops.
In the bedrooms, you’ll find the same clean and cool wood flooring throughout the rest of the home, and ceiling fans to keep you comfortable. The master bedroom’s ensuite bathroom includes double vanities and clean white tiling for a bright feel.
Step outside the sliding glass doors from the living area onto the back porch, and enjoy good times outside in your fenced back yard! Pets are welcome, too!
Be sure to check out this one before it’s gone!
Availability
Now
Details
Fees
| Deposit | $1775.00 |


