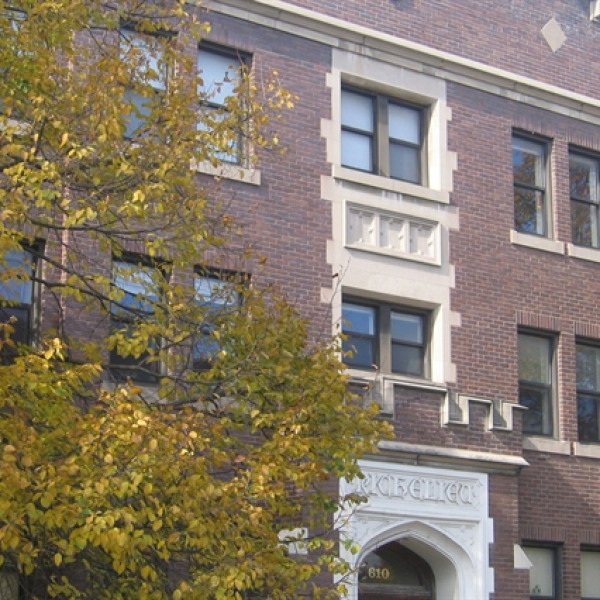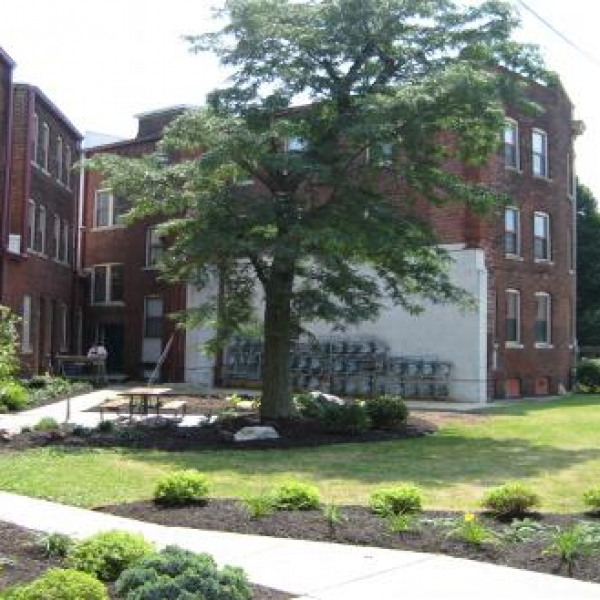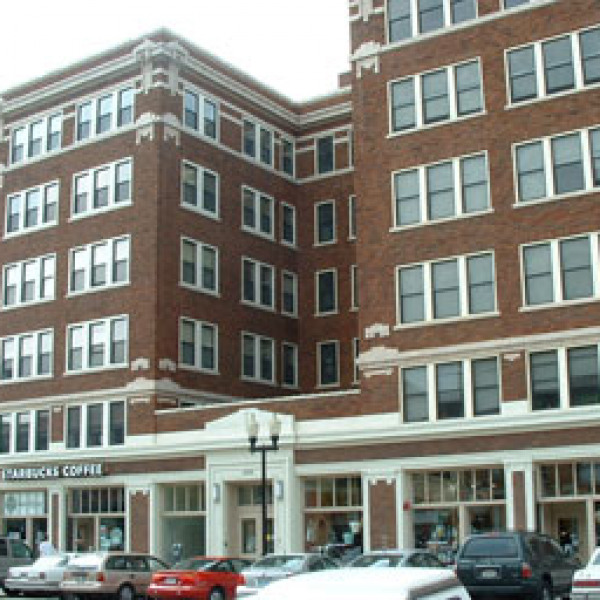301 S Randolph St. $1,350

Quick Facts
Description
Located Just North of Fountain Square, Updated 3 Bedroom, 1 Bathroom House with Basement Available NOW! - This freshly updated house is ready for a new move in! So many great features have been added, while still maintaining the original charm of the house. As you approach the house you'll notice a welcoming, covered front porch. Once inside, you'll appreciate the original hardwoods in the living and dining rooms. The kitchen has been updated with new LVP flooring, brand-new white cabinetry, and new countertops. A refrigerator and gas stove are provided for you. Updated carpeting covers the floors in the bedrooms. There are 2 bedrooms downstairs and as you go upstairs you will find an open loft area that leads to the 3rd bedroom. There is a laundry room on the main level with washer and dryer connections, as well as a basement for extra storage. Top it off with a fenced in back yard and a large gravel parking pad off the alley for off street parking! Pets are welcome in this house, but age, breed, and weight restrictions do apply.
Visit our Website for more info and application: https://www.mypillario.com/
*owner not currently accepting Section 8 vouchers
*application must be submitted in order to tour
*application fees are non-refundable
(RLNE7051787)
Contact Details
Pet Details
Pet Policy
Small Dogs Allowed and Cats Allowed
Floorplans
Description
Located Just North of Fountain Square, Updated 3 Bedroom, 1 Bathroom House with Basement Available NOW! - This freshly updated house is ready for a new move in! So many great features have been added, while still maintaining the original charm of the house. As you approach the house you'll notice a welcoming, covered front porch. Once inside, you'll appreciate the original hardwoods in the living and dining rooms. The kitchen has been updated with new LVP flooring, brand-new white cabinetry, and new countertops. A refrigerator and gas stove are provided for you. Updated carpeting covers the floors in the bedrooms. There are 2 bedrooms downstairs and as you go upstairs you will find an open loft area that leads to the 3rd bedroom. There is a laundry room on the main level with washer and dryer connections, as well as a basement for extra storage. Top it off with a fenced in back yard and a large gravel parking pad off the alley for off street parking! Pets are welcome in this house, but age, breed, and weight restrictions do apply.
Visit our Website for more info and application: https://www.mypillario.com/
*owner not currently accepting Section 8 vouchers
*application must be submitted in order to tour
*application fees are non-refundable
Availability
Now
Details
Fees
| Deposit | $1350.00 |






















