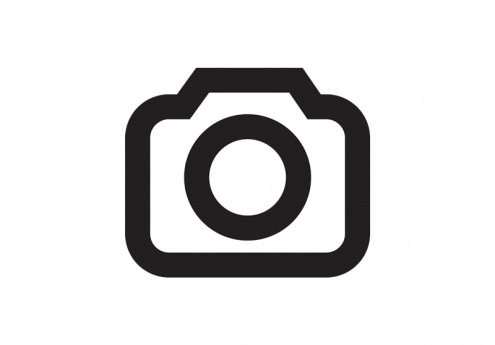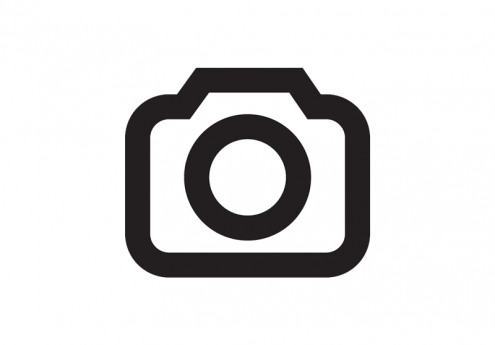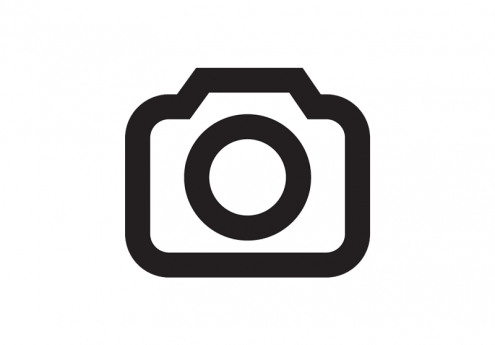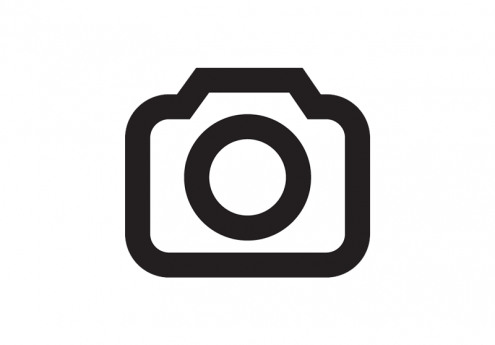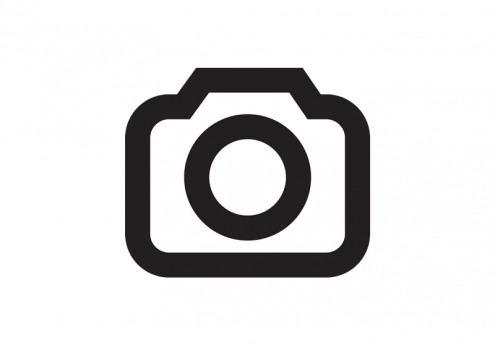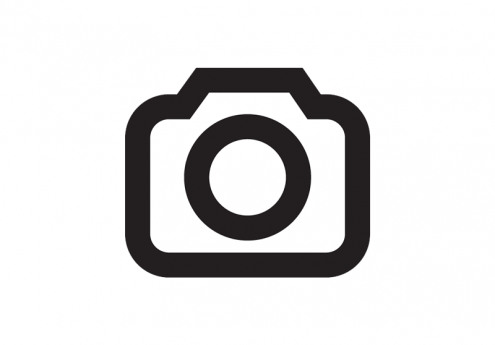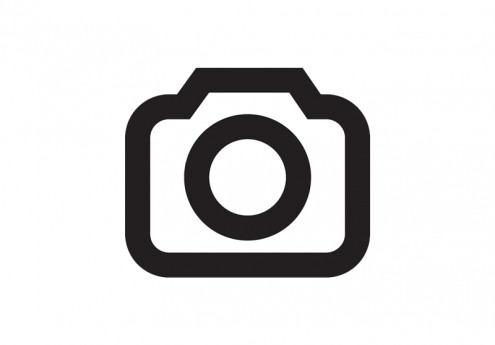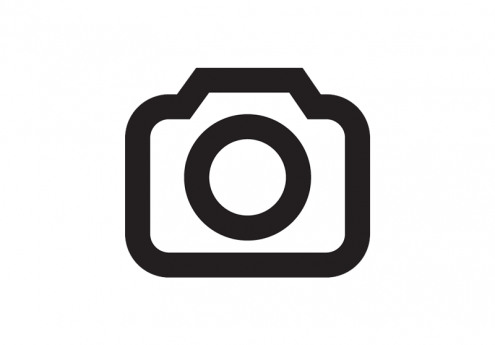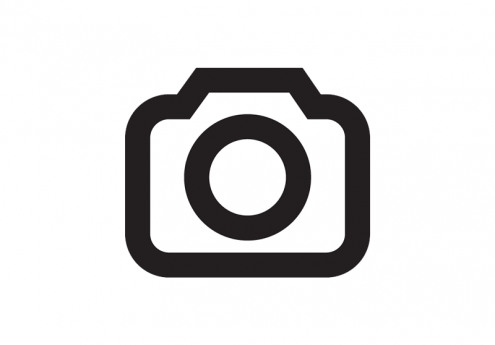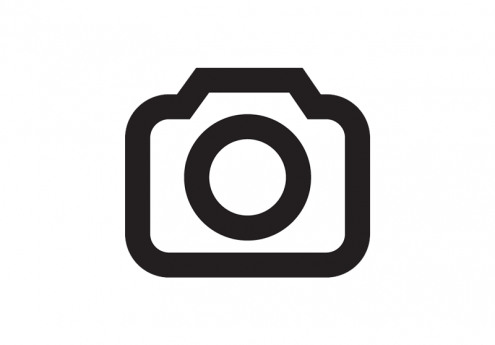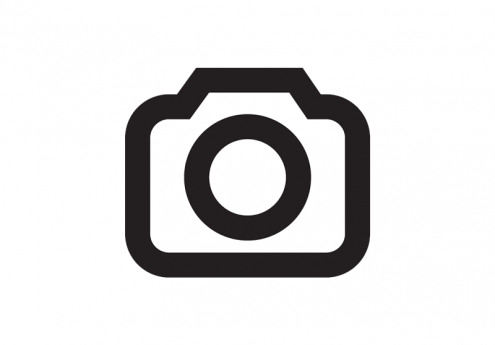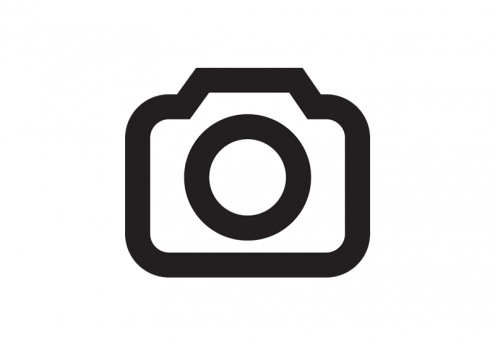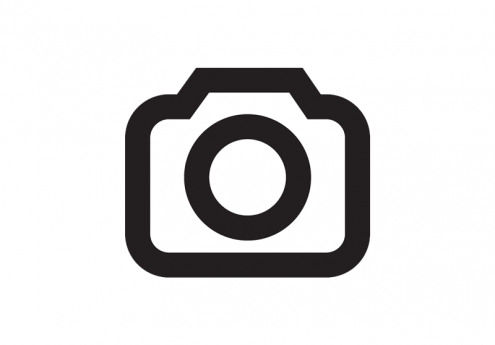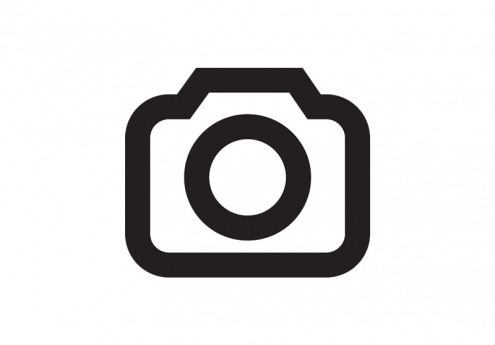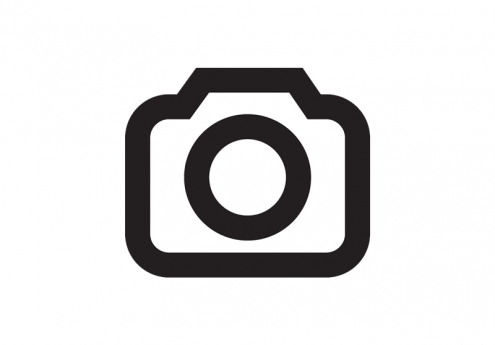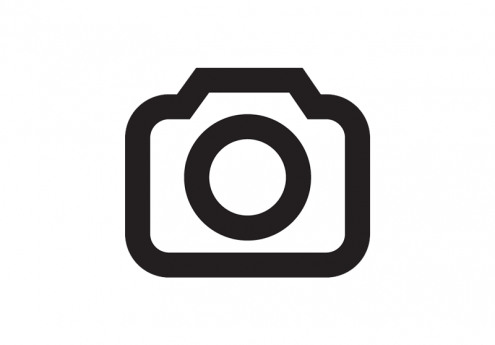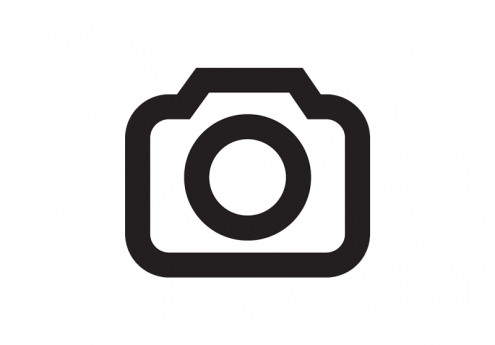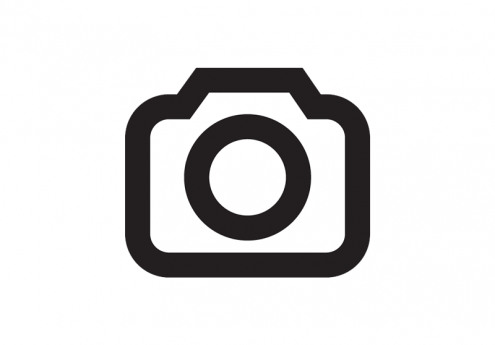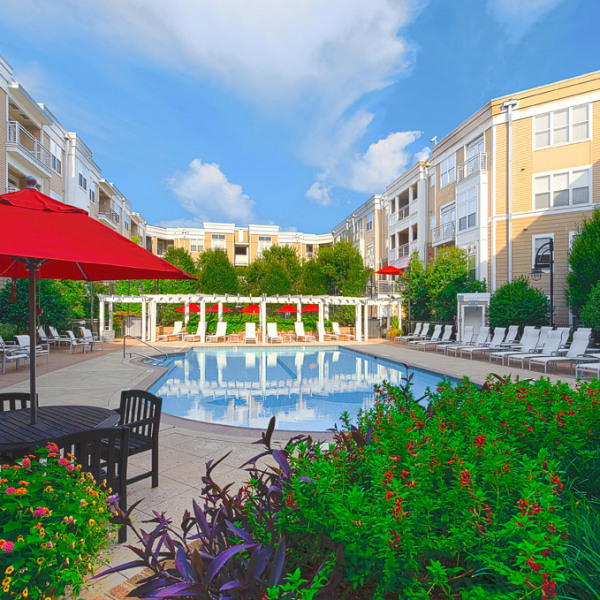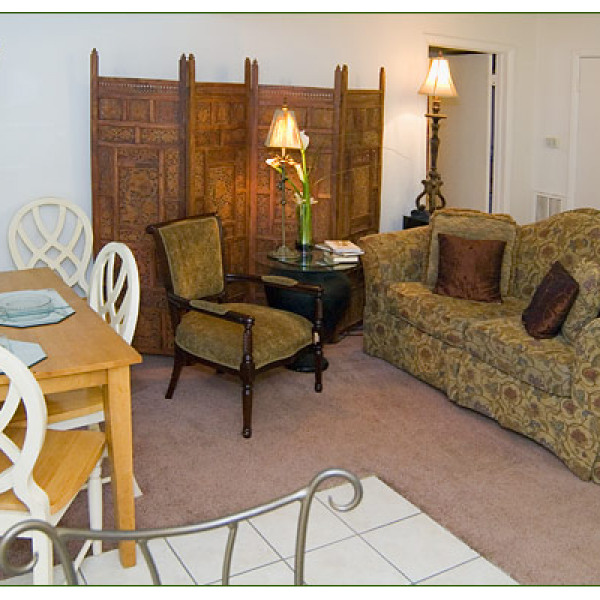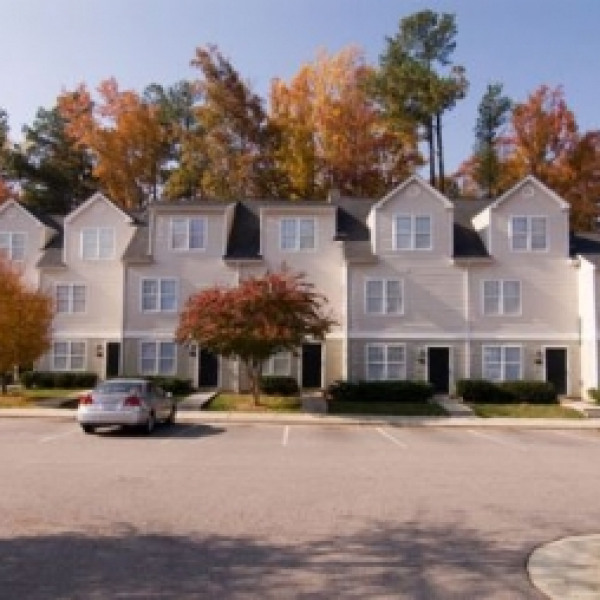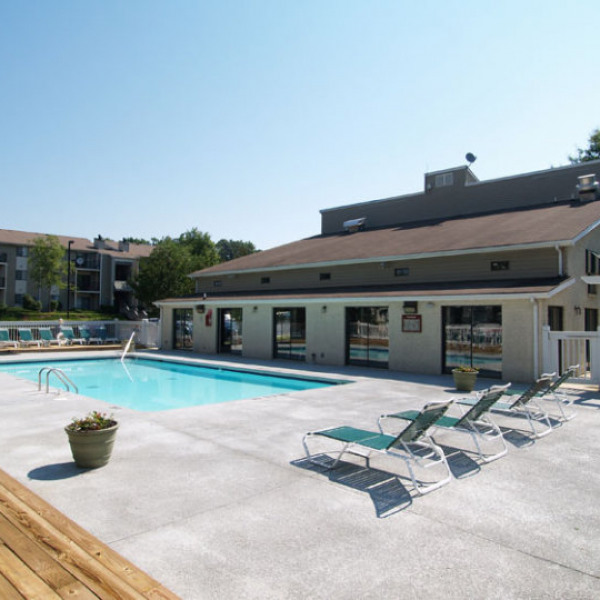8120 Upper Lake Dr $1,895

Quick Facts
Description
Open and Spacious 3 Story End Unit Townhome With Garage and Home Office! - Upon entering on the main level, you will find an inviting foyer along with a den, half bath, and laundry room. Great setup for a home office!
On the second floor is a spacious living room and an eat in kitchen with granite countertops and island.
Third floor features 3 bedrooms and 2 full bathrooms. Primary bedroom includes a large walk in closet and primary bathroom has dual sinks.
Outside you can enjoy a relaxing wooded view from the deck.
Washer and Dryer included.
Windows allow lots of natural sunlight into the home!
1 car garage and driveway parking.
Hardwood floors and carpet throughout.
Property is clean, well-kept, and in great shape! Lovely floor plan!
Great location! Quiet, nice subdivision with convenient access to I-440, and I-540. Less than a 5 minute drive to Target, Whole Foods, Chick-Fil-A and other shops and restaurants!
This property requires a credit score of 650+ and an income of at least 3X the rent amount.
Offered by Acorn + Oak Property Management.
Contact Adam, Allison, and Valerie to secure your new home today at Contact@acorn-oak.com.
No Pets Allowed
(RLNE7053429)
Contact Details
Pet Details
Floorplans
Description
Open and Spacious 3 Story End Unit Townhome With Garage and Home Office! - Upon entering on the main level, you will find an inviting foyer along with a den, half bath, and laundry room. Great setup for a home office!
On the second floor is a spacious living room and an eat in kitchen with granite countertops and island.
Third floor features 3 bedrooms and 2 full bathrooms. Primary bedroom includes a large walk in closet and primary bathroom has dual sinks.
Outside you can enjoy a relaxing wooded view from the deck.
Washer and Dryer included.
Windows allow lots of natural sunlight into the home!
1 car garage and driveway parking.
Hardwood floors and carpet throughout.
Property is clean, well-kept, and in great shape! Lovely floor plan!
Great location! Quiet, nice subdivision with convenient access to I-440, and I-540. Less than a 5 minute drive to Target, Whole Foods, Chick-Fil-A and other shops and restaurants!
This property requires a credit score of 650+ and an income of at least 3X the rent amount.
Offered by Acorn + Oak Property Management.
Contact Adam, Allison, and Valerie to secure your new home today at Contact@acorn-oak.com.
Availability
Now
Details
Fees
| Deposit | $1895.00 |
