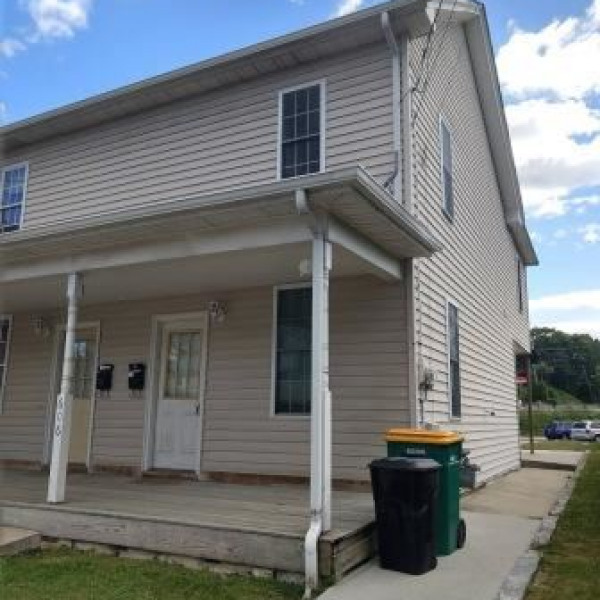564 W Caracas Ave $2,600

Quick Facts
Description
Single Family Home 3 Bed, 1.5 Bath In Derry Township, Hershey SD With 2 Car Garage - Single Family Home 3 Bed, 1.5 Bath In Derry Township, Hershey SD With 2 Car Garage. Electric hot water and cooking. Natural gas heating. Appliances include stove, refrigerator, dishwasher and microwave. Central air cooling throughout. Washer and Dryer hookups located in the partially finished basement. Cats or small dogs will be considered on a case by case basis with owners final approval, breed restrictions apply. Pet fees will be added on top of rent. Included in rent: Lawn care. Tenant pays for electric, gas, water, sewer and trash. Tenant will also maintain snow removal. Off street parking and an attached 2 car garage. Section 8 not accepted. 12-15 months.
Garage; 22 X 22
Breezeway, 22 X 10
Living room, 22 X 16
Kitchen, 13 X 11
Bedroom, 15 X 12
Bedroom, 12 X 9
Bedroom, 16 X 13
Family room, 24 X 20
Storage room, 31 X 17
Storage room, 17 X 12
YouTube Video Link - https://www.youtube.com/watch?v=1ouOeeorS-c&t=189s
(RLNE7072842)
Contact Details
Pet Details
Pet Policy
Small Dogs Allowed and Cats Allowed
Nearby Universities
Amenities
Floorplans
Description
Single Family Home 3 Bed, 1.5 Bath In Derry Township, Hershey SD With 2 Car Garage - Single Family Home 3 Bed, 1.5 Bath In Derry Township, Hershey SD With 2 Car Garage. Electric hot water and cooking. Natural gas heating. Appliances include stove, refrigerator, dishwasher and microwave. Central air cooling throughout. Washer and Dryer hookups located in the partially finished basement. Cats or small dogs will be considered on a case by case basis with owners final approval, breed restrictions apply. Pet fees will be added on top of rent. Included in rent: Lawn care. Tenant pays for electric, gas, water, sewer and trash. Tenant will also maintain snow removal. Off street parking and an attached 2 car garage. Section 8 not accepted. 12-15 months.
Garage; 22 X 22
Breezeway, 22 X 10
Living room, 22 X 16
Kitchen, 13 X 11
Bedroom, 15 X 12
Bedroom, 12 X 9
Bedroom, 16 X 13
Family room, 24 X 20
Storage room, 31 X 17
Storage room, 17 X 12
YouTube Video Link - https://www.youtube.com/watch?v=1ouOeeorS-c&t=189s
Availability
Now
Details
Fees
| Deposit | $2600.00 |

































